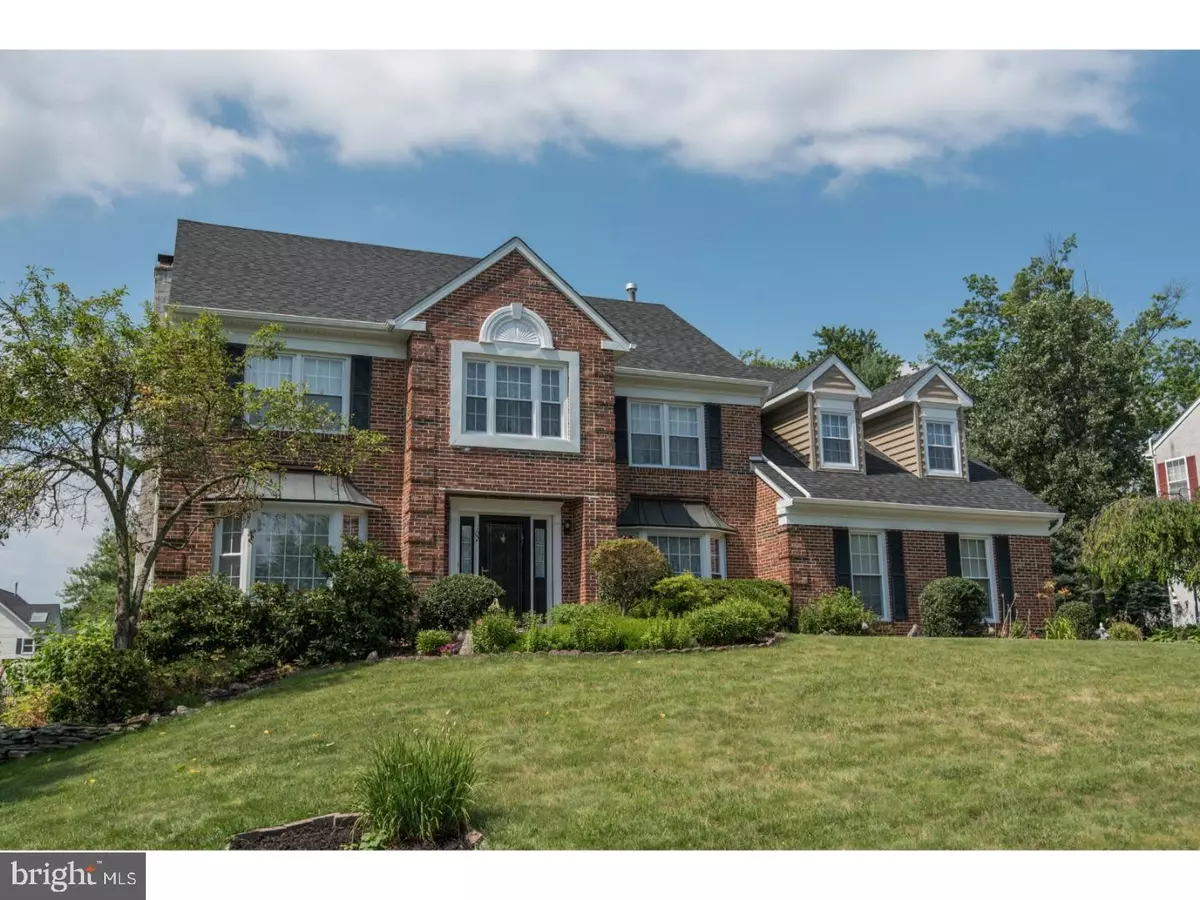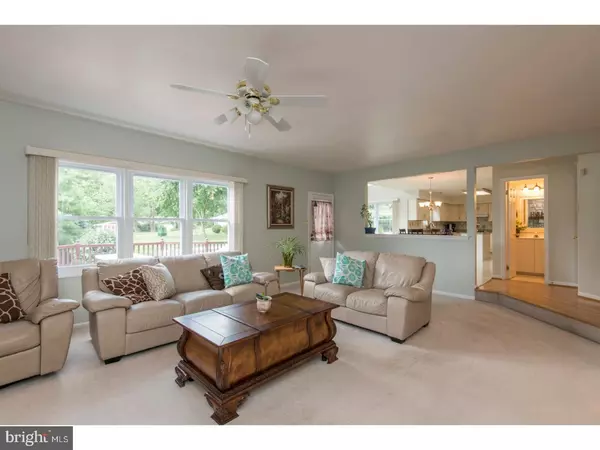$519,302
$529,900
2.0%For more information regarding the value of a property, please contact us for a free consultation.
4 Beds
3 Baths
3,559 SqFt
SOLD DATE : 10/20/2017
Key Details
Sold Price $519,302
Property Type Single Family Home
Sub Type Detached
Listing Status Sold
Purchase Type For Sale
Square Footage 3,559 sqft
Price per Sqft $145
Subdivision Gwynedd Lea
MLS Listing ID 1000277765
Sold Date 10/20/17
Style Colonial
Bedrooms 4
Full Baths 2
Half Baths 1
HOA Y/N N
Abv Grd Liv Area 3,559
Originating Board TREND
Year Built 1993
Annual Tax Amount $8,297
Tax Year 2017
Lot Size 0.293 Acres
Acres 0.29
Lot Dimensions 102X125
Property Description
Dramatic price down for fast sale. Welcome to this well maintained classic brick front colonial situated in a tranquil location yet minutes from nearby eatery, shops and major roads for convenience. This home is one of the largest models in the community with beautiful landscaping and updates to major items: roof replaced 2015; all windows replaced 2016; HVAC system replaced 2016; siding replaced 2016; and, driveway coated recently. A two story foyer with hardwood floors welcomes you into this gorgeous home. The kitchen consists of lots of storage in the timeless white cabinetry; modern stainless appliances, newer dishwasher(2017); granite counter tops; separate wall oven and exhaust fan. Adjacent family room features gas fireplace with stone surround and sliding doors leading out to a wooden deck in the fenced in back yard with lots of privacy. Many large windows and skylights afford abundance of natural lights for a bright atmosphere. Upstairs, master bedroom is full of features like: dramatic cathedral ceilings, marble surround gas fireplace for ambiance, recessed lighting, ceiling fan for comfort, and 2 walk in closets for convenience. All other bedrooms are also spacious with walk in closets. Come add your decorating touches to make it your own! Curbing installed for the existing French Drain channel was a preventive measure suggested by a contractor for any chance of unforeseen possibilities in the future.
Location
State PA
County Montgomery
Area Montgomery Twp (10646)
Zoning R2
Rooms
Other Rooms Living Room, Dining Room, Primary Bedroom, Sitting Room, Bedroom 2, Bedroom 3, Kitchen, Family Room, Foyer, Bedroom 1, Sun/Florida Room, Other, Attic
Basement Full
Interior
Interior Features Primary Bath(s), Kitchen - Island, Skylight(s), Ceiling Fan(s), Stall Shower, Kitchen - Eat-In
Hot Water Natural Gas
Heating Forced Air
Cooling Central A/C
Flooring Wood, Fully Carpeted, Vinyl, Tile/Brick
Fireplaces Number 2
Fireplaces Type Marble, Stone, Gas/Propane
Equipment Oven - Wall, Dishwasher, Disposal
Fireplace Y
Window Features Bay/Bow
Appliance Oven - Wall, Dishwasher, Disposal
Heat Source Natural Gas
Laundry Main Floor
Exterior
Exterior Feature Deck(s)
Garage Spaces 5.0
Utilities Available Cable TV
Water Access N
Roof Type Shingle
Accessibility None
Porch Deck(s)
Attached Garage 2
Total Parking Spaces 5
Garage Y
Building
Story 2
Foundation Concrete Perimeter
Sewer Public Sewer
Water Public
Architectural Style Colonial
Level or Stories 2
Additional Building Above Grade
Structure Type Cathedral Ceilings
New Construction N
Schools
School District North Penn
Others
Senior Community No
Tax ID 46-00-01033-496
Ownership Fee Simple
Security Features Security System
Acceptable Financing Conventional, VA, FHA 203(b)
Listing Terms Conventional, VA, FHA 203(b)
Financing Conventional,VA,FHA 203(b)
Read Less Info
Want to know what your home might be worth? Contact us for a FREE valuation!

Our team is ready to help you sell your home for the highest possible price ASAP

Bought with Non Subscribing Member • Non Member Office
"My job is to find and attract mastery-based agents to the office, protect the culture, and make sure everyone is happy! "






