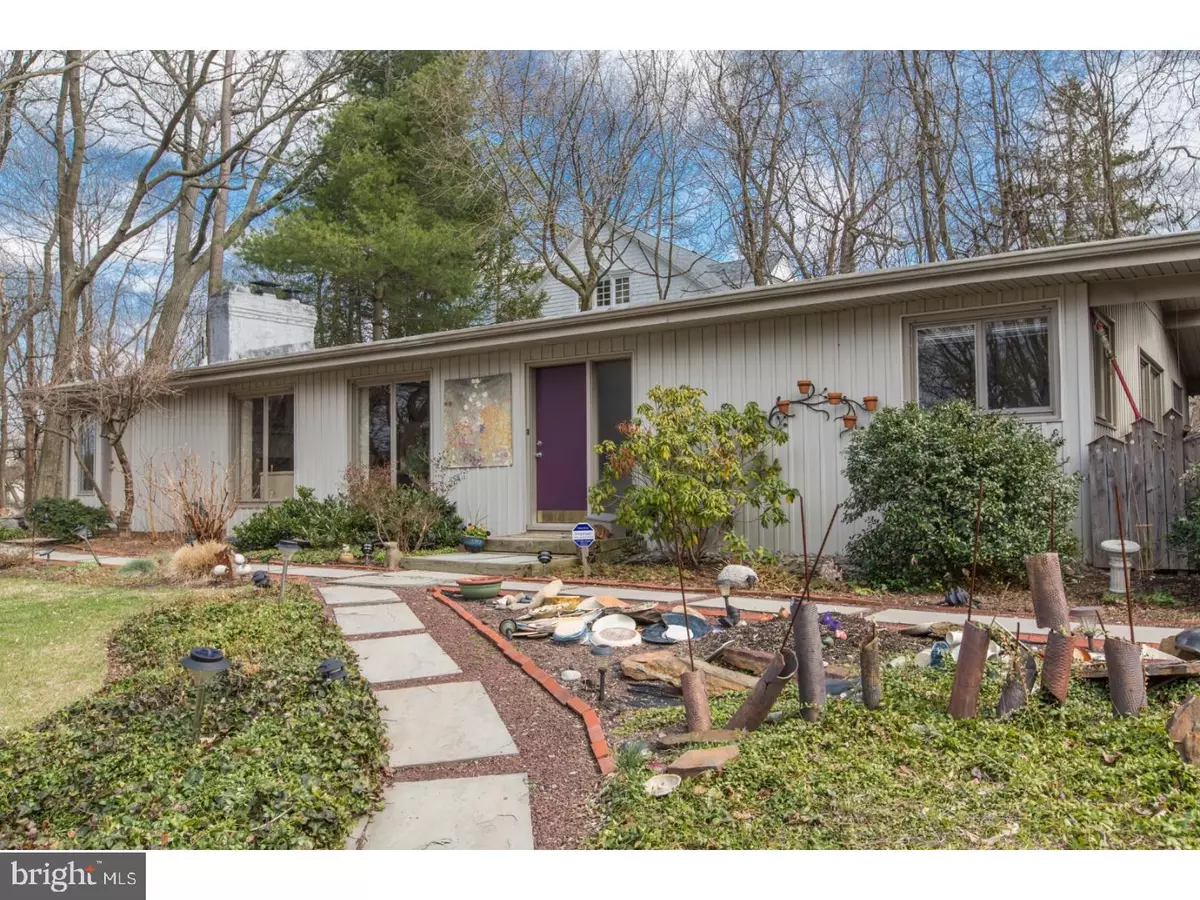$275,000
$250,000
10.0%For more information regarding the value of a property, please contact us for a free consultation.
3 Beds
3 Baths
2,065 SqFt
SOLD DATE : 05/25/2017
Key Details
Sold Price $275,000
Property Type Single Family Home
Sub Type Detached
Listing Status Sold
Purchase Type For Sale
Square Footage 2,065 sqft
Price per Sqft $133
Subdivision Elkins Park
MLS Listing ID 1003156107
Sold Date 05/25/17
Style Ranch/Rambler
Bedrooms 3
Full Baths 3
HOA Y/N N
Abv Grd Liv Area 2,065
Originating Board TREND
Year Built 1960
Annual Tax Amount $8,130
Tax Year 2017
Lot Size 0.396 Acres
Acres 0.4
Lot Dimensions 204
Property Description
Welcome to this Mid-Century Modern Ranch located in a picturesque setting in desirable Elkins Park. This one of a kind home offers one floor living with an open concept, contemporary feel throughout. Once you enter, you will find a cozy Living Room with extra large windows and a wood burning fireplace. The spacious Kitchen is a cook's pleasure, with plenty of counter space and abundant cabinetry, 5 burner gas cooking, stainless steel dishwasher...and opens to an Eating Area, as well as to the generously sized Dining Room. The beautiful Family Room is surrounded by windows plus two sky lights that let the outdoors in! A separate entrance and Full Bathroom are found off of the Family Room. The Living Room, Dining Room, Kitchen and Family Room have exposed hardwood flooring. On the other side of the house, you will find the Master Bedroom with Master Bathroom plus two additional Bedrooms and a Hall Bathroom, allowing for privacy and quiet. All of the bedrooms are bright and cheery with lots of closet space. The grounds, a nature lovers dream, are beautifully landscaped and include a partially fenced in backyard with a small koi pond, lovely gathering spot and a hammock to enjoy. The Basement is accessed from the backyard only... step down into an unfinished "workshop" space for hobbies, with plenty of room for storage. NEW ROOF (Fall 2016) Newer Heater (2007). Come see for yourself... you won't be disappointed. Walkable to the Elkins Park Train station, and all of the restaurants and shops in the downtown area, including Creekside Co-Op!
Location
State PA
County Montgomery
Area Cheltenham Twp (10631)
Zoning R4
Rooms
Other Rooms Living Room, Dining Room, Primary Bedroom, Bedroom 2, Kitchen, Family Room, Bedroom 1
Basement Partial, Unfinished, Outside Entrance
Interior
Interior Features Primary Bath(s), Skylight(s), Dining Area
Hot Water Natural Gas
Heating Gas, Forced Air
Cooling Central A/C
Flooring Wood, Tile/Brick
Fireplaces Number 1
Fireplace Y
Heat Source Natural Gas
Laundry Main Floor
Exterior
Exterior Feature Patio(s)
Garage Spaces 2.0
Waterfront N
Water Access N
Roof Type Pitched
Accessibility None
Porch Patio(s)
Parking Type Driveway, Attached Carport
Total Parking Spaces 2
Garage N
Building
Story 1
Sewer Public Sewer
Water Public
Architectural Style Ranch/Rambler
Level or Stories 1
Additional Building Above Grade
Structure Type Cathedral Ceilings,9'+ Ceilings
New Construction N
Schools
Middle Schools Cedarbrook
High Schools Cheltenham
School District Cheltenham
Others
Senior Community No
Tax ID 31-00-29794-001
Ownership Fee Simple
Read Less Info
Want to know what your home might be worth? Contact us for a FREE valuation!

Our team is ready to help you sell your home for the highest possible price ASAP

Bought with Monica Maben • BHHS Fox & Roach - Spring House

"My job is to find and attract mastery-based agents to the office, protect the culture, and make sure everyone is happy! "






