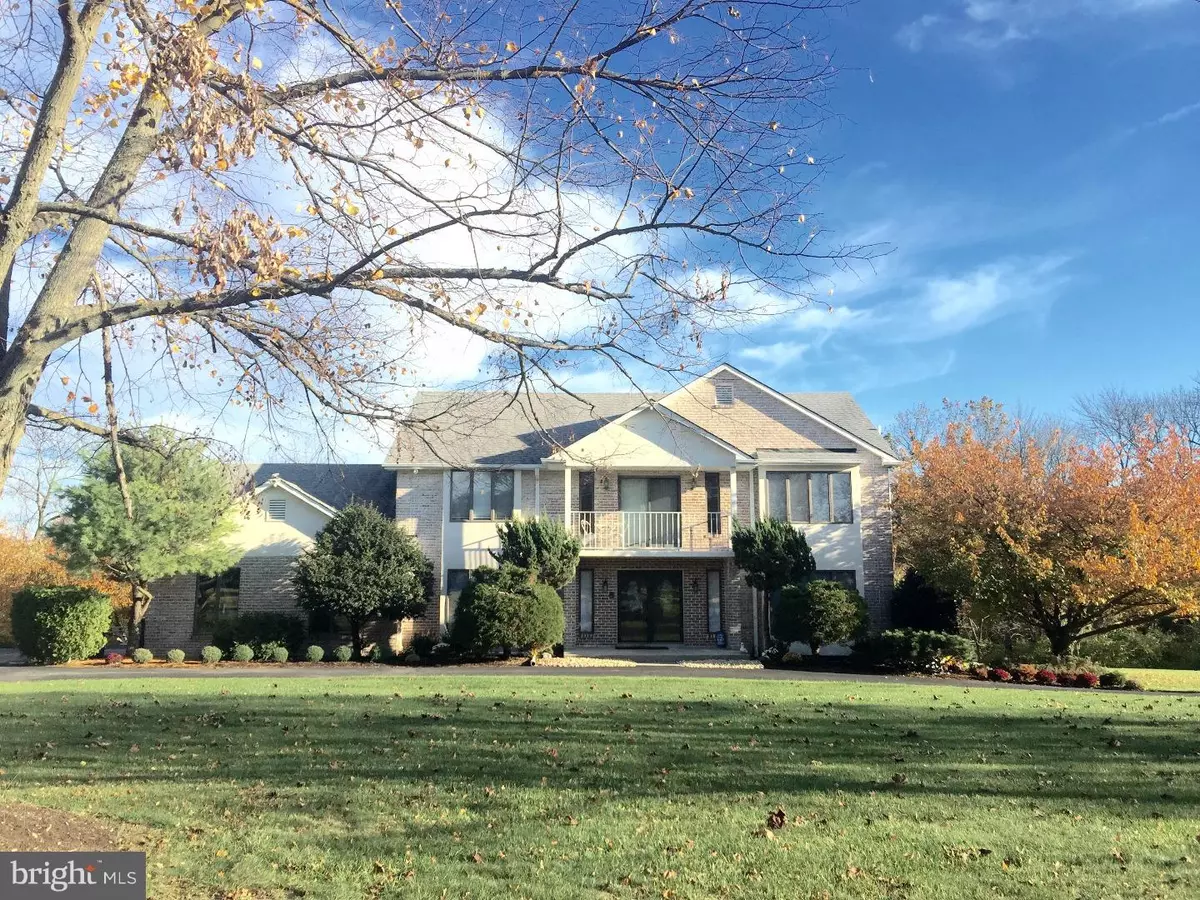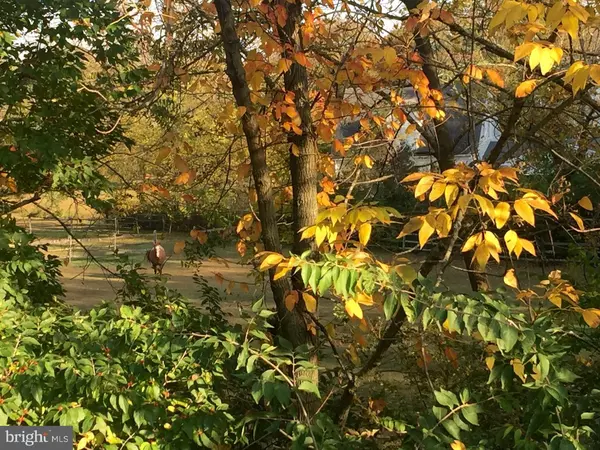$690,000
$724,500
4.8%For more information regarding the value of a property, please contact us for a free consultation.
5 Beds
3 Baths
3,714 SqFt
SOLD DATE : 06/16/2017
Key Details
Sold Price $690,000
Property Type Single Family Home
Sub Type Detached
Listing Status Sold
Purchase Type For Sale
Square Footage 3,714 sqft
Price per Sqft $185
Subdivision Gwynedd Ests
MLS Listing ID 1003482737
Sold Date 06/16/17
Style Colonial
Bedrooms 5
Full Baths 2
Half Baths 1
HOA Y/N N
Abv Grd Liv Area 3,714
Originating Board TREND
Year Built 1986
Annual Tax Amount $8,706
Tax Year 2017
Lot Size 1.124 Acres
Acres 1.12
Lot Dimensions 253
Property Description
WALK to the TRAIN -Need to go to Phila? Just about a 3 minute walk to Gwynedd Valley Train station! What a Fabulous Convenience! Nestled in the Heart of Gwynedd Valley, you are welcomed to your new home by a sweeping horseshoe shaped driveway, This magnificent home certainly creates a GRAND first and lasting impression. The Open and spacious floor plan is enhanced by hardwood floors throughout the first & second floors, brand NEW custom blinds, which raise at the touch of hand and designer drapery. The entire house has just been freshly painted! The formal living room, bright with natural light of 4 tall double windows, is so elegant for entertaining. There is a convenient first floor office, a gracious,lovely dining room and an inviting Family Room with fireplace for those comfy winter nights. The Grand kitchen features Cherry Cabinets, Granite Counters, an extensive Granite Island with plenty of seating, Jenn-Aire Range & Cook Top with downdraft and a Breakfast Room with amazing view of the outdoors. Up the curved sweeping staircase we find an impressive 2nd floor landing with wide-open interior views and an amazing 2nd floor balcony view of the front of your estate. On this floor there are 5 bedrooms. The master bedroom suite includes a dressing room with closets and NEW Granite double sinks plus soaking tub and shower. The hall bath is totally NEW: NEW tub w/glass enclosure, NEW cabinet, New floor, New Granite sink & vanity. Huge basement. BEST of ALL, the brand NEW deck with built-in flower boxes and benches, is going to be your favorite summer spot. Relax with a breath-taking view of trees and horses grazing in the pasture. On this acre+ property, there is a huge area to enjoy soccer, softball etc. This is a wonderful home in a most terrific location. Great schools and Walk to the Train to Phila! On the ride back home, stop in Bocellis restaurant right at the Gwynedd Station for a delicious dinner or take home meal! Convenience couldn't get any better!!!
Location
State PA
County Montgomery
Area Lower Gwynedd Twp (10639)
Zoning A
Rooms
Other Rooms Living Room, Dining Room, Primary Bedroom, Bedroom 2, Bedroom 3, Kitchen, Family Room, Bedroom 1, Laundry, Other
Basement Full, Outside Entrance, Fully Finished
Interior
Interior Features Primary Bath(s), Kitchen - Island, Butlers Pantry, Skylight(s), Ceiling Fan(s), Central Vacuum, Dining Area
Hot Water Natural Gas
Heating Gas, Forced Air
Cooling Central A/C
Flooring Wood, Tile/Brick
Fireplaces Number 1
Fireplaces Type Brick
Equipment Cooktop, Built-In Range, Dishwasher, Disposal
Fireplace Y
Appliance Cooktop, Built-In Range, Dishwasher, Disposal
Heat Source Natural Gas
Laundry Main Floor
Exterior
Exterior Feature Deck(s), Porch(es), Balcony
Garage Garage Door Opener
Garage Spaces 5.0
Utilities Available Cable TV
Water Access N
Roof Type Shingle
Accessibility None
Porch Deck(s), Porch(es), Balcony
Attached Garage 2
Total Parking Spaces 5
Garage Y
Building
Story 2
Foundation Concrete Perimeter
Sewer Public Sewer
Water Public
Architectural Style Colonial
Level or Stories 2
Additional Building Above Grade
Structure Type Cathedral Ceilings,9'+ Ceilings
New Construction N
Schools
Elementary Schools Shady Grove
Middle Schools Wissahickon
High Schools Wissahickon Senior
School District Wissahickon
Others
Senior Community No
Tax ID 39-00-01581-027
Ownership Fee Simple
Security Features Security System
Read Less Info
Want to know what your home might be worth? Contact us for a FREE valuation!

Our team is ready to help you sell your home for the highest possible price ASAP

Bought with Myles Kellam • BHHS Fox & Roach-Wayne

"My job is to find and attract mastery-based agents to the office, protect the culture, and make sure everyone is happy! "






