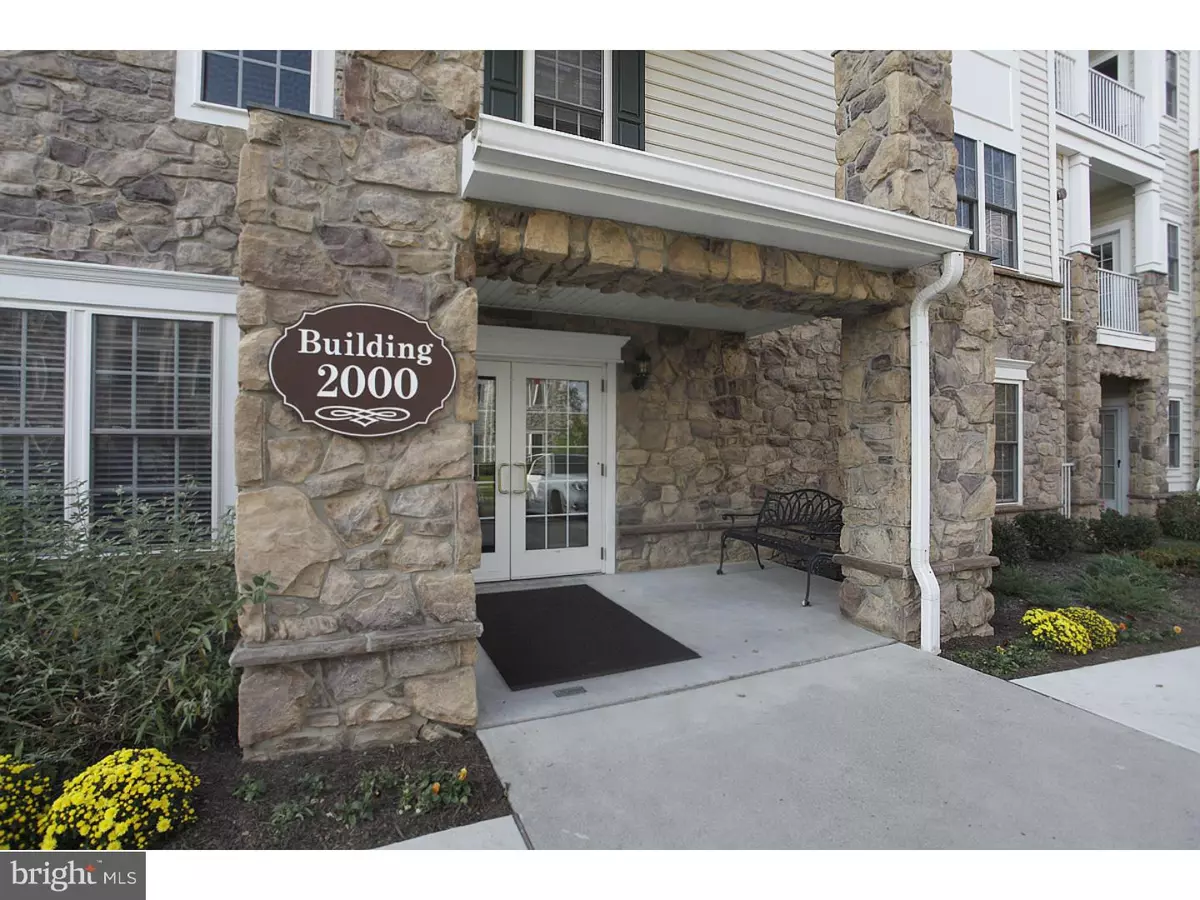$340,000
$349,900
2.8%For more information regarding the value of a property, please contact us for a free consultation.
2 Beds
2 Baths
1,885 SqFt
SOLD DATE : 02/08/2017
Key Details
Sold Price $340,000
Property Type Single Family Home
Sub Type Unit/Flat/Apartment
Listing Status Sold
Purchase Type For Sale
Square Footage 1,885 sqft
Price per Sqft $180
Subdivision Reserve At Gwynedd
MLS Listing ID 1003481177
Sold Date 02/08/17
Style Contemporary
Bedrooms 2
Full Baths 2
HOA Fees $459/mo
HOA Y/N N
Abv Grd Liv Area 1,885
Originating Board TREND
Year Built 2006
Annual Tax Amount $4,489
Tax Year 2017
Lot Size 1,885 Sqft
Acres 0.04
Lot Dimensions .04
Property Description
Enjoy easy living at the BEST 55+ COMMUNITY in Montgomery County, the RESERVE AT GWYNEDD, designed by DEL WEBB. This freshly painted 2 bedroom, 2 bath condo also has a large den/office with French doors and double closet that can serve as a 3rd bedroom. This Clarion unit has Both bedrooms and the den/office are at opposite corners giving the best lay out of the 1,885 square feet, truly the best model available. It's open layout with it's gleaming hardwood flooring throughout, 9' ceilings and designer touches such as custom back splash, paneled wainscoting, molding and tray ceilings will make you want to move right in. The kitchen with it's serving and eating bar area has 48" cabinets, upgraded stainless appliances (including newer French Door Refrigerator), and a 5 burner gas cook top, everything a chef could want. This is one of the only garden homes with Full-size Front Loading High-Efficiency Washer and Dryer in the separate laundry room. The Master suite has a large walk-in closet, huge master bath with double vanity, glass shower and soaking tub. 2nd bedroom and bath is split from the master providing privacy for your guests. The condo comes with a deeded parking spot and storage area in the underground garage. In addition to this lovely condo, the community has an 8,000 sq ft clubhouse with a ballroom, library, billiards, card room and cozy conversation space by the fire place. The Sports Pavillon provides everything you need to stay fit with indoor and outdoor pools, hot tub, steam rooms, gym and exercise studio. Work out alone or with your new friends at the many classes including yoga, water aerobics and Zumba. There is an activity for every taste such as Bridge, Canasta, Photography Club, Mah Jongg, Knitting, Golf, Tennis, Ping Pong, Water Volleyball ... The Reserve at Gwynedd has all of this and more with the help of the active residents and the community has a full time Activities Director. Make your appointment to see this great condo in this lovely community and join the fun.
Location
State PA
County Montgomery
Area Upper Gwynedd Twp (10656)
Zoning IN-R
Rooms
Other Rooms Living Room, Dining Room, Primary Bedroom, Kitchen, Bedroom 1, Other
Interior
Interior Features Butlers Pantry, Ceiling Fan(s), Sprinkler System, Elevator, Kitchen - Eat-In
Hot Water Natural Gas
Heating Gas
Cooling Central A/C
Equipment Oven - Wall, Oven - Self Cleaning, Dishwasher, Disposal
Fireplace N
Window Features Energy Efficient
Appliance Oven - Wall, Oven - Self Cleaning, Dishwasher, Disposal
Heat Source Natural Gas
Laundry Main Floor
Exterior
Garage Spaces 1.0
Amenities Available Swimming Pool, Club House
Water Access N
Accessibility None
Total Parking Spaces 1
Garage N
Building
Story 1
Sewer Public Sewer
Water Public
Architectural Style Contemporary
Level or Stories 1
Additional Building Above Grade
Structure Type 9'+ Ceilings
New Construction N
Schools
School District North Penn
Others
Pets Allowed Y
HOA Fee Include Pool(s),Common Area Maintenance,Ext Bldg Maint,Lawn Maintenance,Snow Removal,Trash
Senior Community Yes
Tax ID 56-00-05845-327
Ownership Fee Simple
Pets Description Case by Case Basis
Read Less Info
Want to know what your home might be worth? Contact us for a FREE valuation!

Our team is ready to help you sell your home for the highest possible price ASAP

Bought with Myrna Josephs • BHHS Fox & Roach - Spring House

"My job is to find and attract mastery-based agents to the office, protect the culture, and make sure everyone is happy! "






