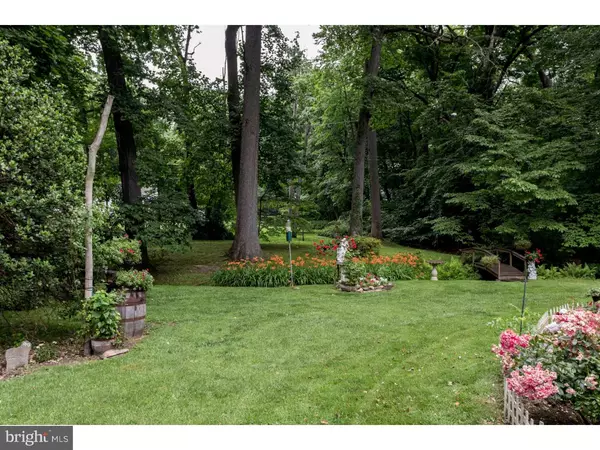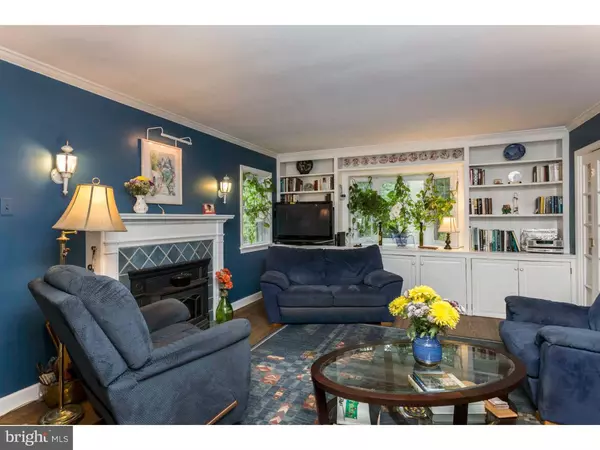$415,000
$455,000
8.8%For more information regarding the value of a property, please contact us for a free consultation.
4 Beds
3 Baths
2,826 SqFt
SOLD DATE : 09/21/2016
Key Details
Sold Price $415,000
Property Type Single Family Home
Sub Type Detached
Listing Status Sold
Purchase Type For Sale
Square Footage 2,826 sqft
Price per Sqft $146
Subdivision Baederwood
MLS Listing ID 1003476859
Sold Date 09/21/16
Style Colonial
Bedrooms 4
Full Baths 2
Half Baths 1
HOA Y/N N
Abv Grd Liv Area 2,826
Originating Board TREND
Year Built 1951
Annual Tax Amount $8,929
Tax Year 2016
Lot Size 0.374 Acres
Acres 0.37
Lot Dimensions 80
Property Description
Looking for a great family home in a fabulous setting and ideal location? This home on one of Abington's nicest streets is set on over 1/3 acre of manicured grounds with mature shade trees and gardens. There is plenty of space for an impromptu ball game or a huge party tent, but there is a patio that is perfect for more intimate groups. The back yard is enhanced by a small stream that provides picturesque detail with a foot bridge and border gardens. Well thought out details are everywhere. Indoors the loveliness goes on. A classic entrance hall leads to a very comfortable, bright Living Room with fireplace, bay window, crown molding, hardwood floors, built-in bookshelves and french doors. The formal Dining Room is big enough for any holiday, and continues the crown molding and hardwood floors. An Office off the Living Room allows plenty of space to work from home. The Kitchen was redone about 8 years ago, and now is filled with tons of storage, granite, ceramic tile, updated appliances, and charm. One generous corner is devoted to a wood stove and a couple comfy chairs and window walls, providing an abundance of natural light and beautiful views. A laundry/mudroom and powder room off of the Kitchen add even more to the convenient layout. In the other direction, there is a huge Family Room. It currently has a grand piano tucked in a corner-so there is plenty of room for the activities your family might love. And there are built-in bookshelves and crown molding here too. Upstairs there are four generous Bedrooms. The Master Bedroom has good closet space and a full, private bathroom. The hall bathroom, serving the other bedrooms, has all new plumbing fixtures. Pull-down stairs from the hall provide access to the attic storage. It is nearly unimaginable that you would run out of delightful places to spend your time in this house. But if you needed a bit more space for a play room, exercise room or other such space, the basement is partially finished. There is also a large storage cubby and a utility room for the gas heater and hot water heater. A small closet houses a water softener/purification system. Windows throughout the house have been replaced, and come with a lifetime (of the house) warrantee. Both Abington junior and senior high schools and the Abington Library are within easy walking distance. Also close by are Whole Foods, Trader Joes, lots of shopping, Septa trains and buses, and many of the area's major roads.
Location
State PA
County Montgomery
Area Abington Twp (10630)
Zoning N
Rooms
Other Rooms Living Room, Dining Room, Primary Bedroom, Bedroom 2, Bedroom 3, Kitchen, Family Room, Bedroom 1, Laundry, Other, Attic
Basement Full
Interior
Interior Features Primary Bath(s), Kitchen - Island, Butlers Pantry, Skylight(s), Ceiling Fan(s), Attic/House Fan, Stain/Lead Glass, Stall Shower, Kitchen - Eat-In
Hot Water Natural Gas
Heating Gas
Cooling Central A/C
Flooring Wood, Fully Carpeted, Tile/Brick
Fireplaces Number 1
Equipment Built-In Range, Oven - Double, Oven - Self Cleaning, Dishwasher, Refrigerator, Disposal, Built-In Microwave
Fireplace Y
Window Features Bay/Bow,Energy Efficient,Replacement
Appliance Built-In Range, Oven - Double, Oven - Self Cleaning, Dishwasher, Refrigerator, Disposal, Built-In Microwave
Heat Source Natural Gas
Laundry Main Floor
Exterior
Exterior Feature Patio(s)
Garage Spaces 3.0
Waterfront N
Water Access N
Roof Type Pitched,Shingle
Accessibility None
Porch Patio(s)
Parking Type Driveway
Total Parking Spaces 3
Garage N
Building
Story 2
Foundation Brick/Mortar
Sewer Public Sewer
Water Public
Architectural Style Colonial
Level or Stories 2
Additional Building Above Grade
New Construction N
Schools
School District Abington
Others
Senior Community No
Tax ID 30-00-06248-004
Ownership Fee Simple
Read Less Info
Want to know what your home might be worth? Contact us for a FREE valuation!

Our team is ready to help you sell your home for the highest possible price ASAP

Bought with Kathryn P Malia • BHHS Fox & Roach-Southampton

"My job is to find and attract mastery-based agents to the office, protect the culture, and make sure everyone is happy! "






