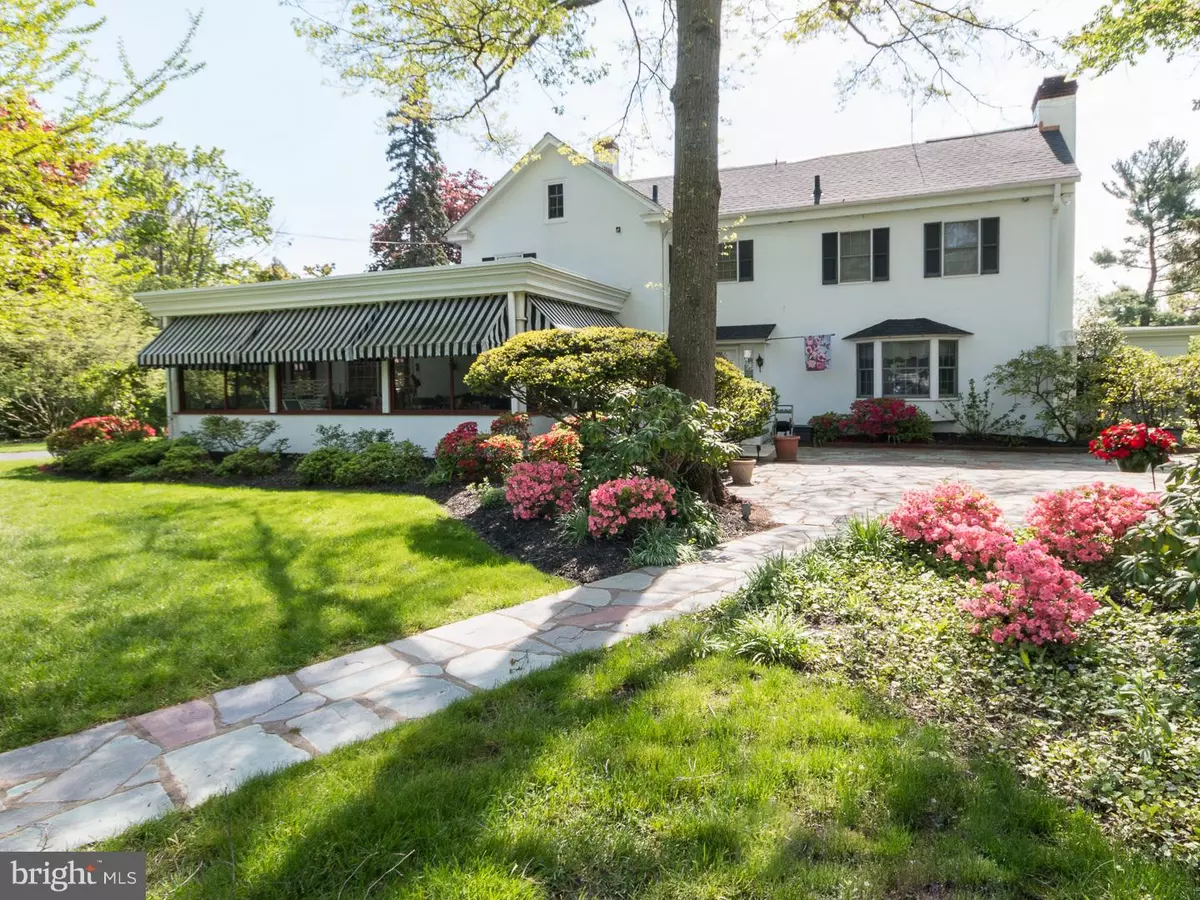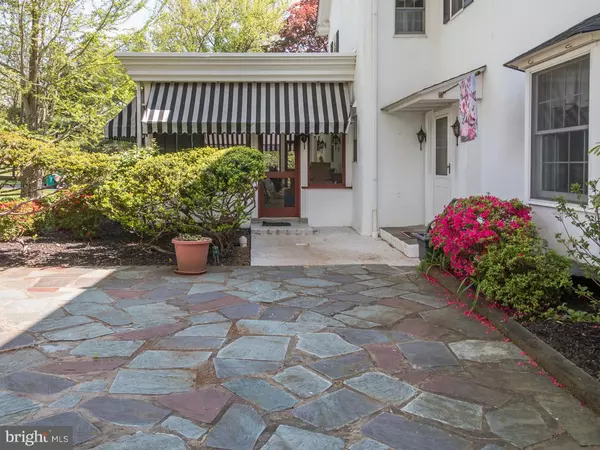$810,000
$899,000
9.9%For more information regarding the value of a property, please contact us for a free consultation.
4 Beds
5 Baths
4,209 SqFt
SOLD DATE : 01/03/2017
Key Details
Sold Price $810,000
Property Type Single Family Home
Sub Type Detached
Listing Status Sold
Purchase Type For Sale
Square Footage 4,209 sqft
Price per Sqft $192
Subdivision Gwynedd Valley
MLS Listing ID 1003477613
Sold Date 01/03/17
Style Colonial,Farmhouse/National Folk
Bedrooms 4
Full Baths 4
Half Baths 1
HOA Y/N N
Abv Grd Liv Area 4,209
Originating Board TREND
Year Built 1725
Annual Tax Amount $10,122
Tax Year 2016
Lot Size 3.090 Acres
Acres 3.09
Lot Dimensions 344
Property Description
Gracious manor home on a 3 acre beautiful setting in the heart of Gwynedd Valley. The original section of the home was built in the 1700's but the current owners constructed two additions to provide a large Kitchen with walk-out basement below at one end of the home and another at the other end which provides the Master Bedroom/Bath on the upper level, the Family Room on the main level and a finished Bonus Room on the lower level. The main level of the home includes a spacious Kitchen with two skylights and a large bay window which provides a bright setting. The Dining Room has deep window sills, hardwood floor and a fireplace (non-functional). Step down into the lovely Living Room with fireplace, built-in bookshelves, hardwood floor and curved windows with deep sills. Off the Living Room is the Study featuring a brick floor, stone fireplace and built-in bookshelves. Relax by the brick fireplace with raised hearth in the Family Room and look out the bay window and seat at the beautiful flagstone patio. Wooden beamed ceiling is also an added feature as well as the glass enclosed shelving. The Laundry Room is conveniently located on this level as is a full bath and coat closet. The upper level of the home includes the Master Bedroom and Bath with walk-in closet w/pocket door; three additional bedrooms (one with a private bath) that all have deep window sills and an updated Hall Bath. Pull-down stairs gives access to a floored attic. The spectacular fenced-in pool area includes a cabana with sink, refrigerator, Powder Room, Changing Room and electric awning. Don't miss the 70 ft. flag pole with 3 ft. gold eagle perched on top. The large (30x14) screened in porch off the Kitchen is just an extension of the entertaining area. The detached 5/6 car garage has a 1-Bedroom Apartment above which is ideal for an in-law suite, guest residence or the college student who wants their own space when coming home on holidays. The back of the yard is open for the possible construction of a tennis court, a pasture for horses or just open for recreation. A large (90x20) shed (in as-is condition) can hold a lot of treasure. Years of landscaping has resulted in year-round perennials which provide color and texture throughout all seasons. Walk to the Gwynedd Valley Train Station. Conveniently located to all major arteries, shopping, restaurants and transportation.
Location
State PA
County Montgomery
Area Lower Gwynedd Twp (10639)
Zoning A
Rooms
Other Rooms Living Room, Dining Room, Primary Bedroom, Bedroom 2, Bedroom 3, Kitchen, Family Room, Bedroom 1, Laundry, Other, Attic
Basement Full, Unfinished, Outside Entrance
Interior
Interior Features Primary Bath(s), Kitchen - Island, Butlers Pantry, Skylight(s), Ceiling Fan(s), WhirlPool/HotTub, Exposed Beams, Wet/Dry Bar, Stall Shower, Kitchen - Eat-In
Hot Water Natural Gas
Heating Gas, Hot Water
Cooling Central A/C, Wall Unit
Flooring Wood, Fully Carpeted, Vinyl, Tile/Brick
Fireplaces Type Brick, Stone, Non-Functioning
Equipment Cooktop, Oven - Wall, Oven - Double, Oven - Self Cleaning, Dishwasher, Disposal, Trash Compactor
Fireplace N
Window Features Bay/Bow
Appliance Cooktop, Oven - Wall, Oven - Double, Oven - Self Cleaning, Dishwasher, Disposal, Trash Compactor
Heat Source Natural Gas
Laundry Main Floor
Exterior
Exterior Feature Patio(s), Porch(es)
Garage Garage Door Opener, Oversized
Garage Spaces 7.0
Fence Other
Pool In Ground
Utilities Available Cable TV
Water Access N
Roof Type Flat,Shingle
Accessibility None
Porch Patio(s), Porch(es)
Total Parking Spaces 7
Garage Y
Building
Lot Description Level, Open, Trees/Wooded, Front Yard, Rear Yard, SideYard(s), Subdivision Possible
Story 2
Foundation Stone, Concrete Perimeter
Sewer Public Sewer
Water Public
Architectural Style Colonial, Farmhouse/National Folk
Level or Stories 2
Additional Building Above Grade
New Construction N
Schools
Elementary Schools Shady Grove
Middle Schools Wissahickon
High Schools Wissahickon Senior
School District Wissahickon
Others
Senior Community No
Tax ID 39-00-03589-008
Ownership Fee Simple
Acceptable Financing Conventional
Listing Terms Conventional
Financing Conventional
Read Less Info
Want to know what your home might be worth? Contact us for a FREE valuation!

Our team is ready to help you sell your home for the highest possible price ASAP

Bought with Martha J Lombardo • Long & Foster Real Estate, Inc.

"My job is to find and attract mastery-based agents to the office, protect the culture, and make sure everyone is happy! "






