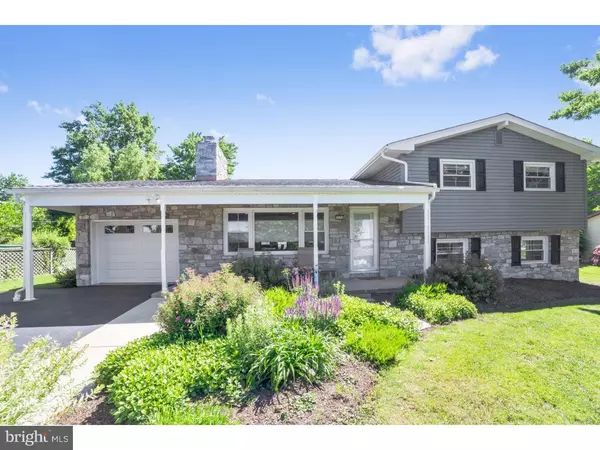$289,500
$289,500
For more information regarding the value of a property, please contact us for a free consultation.
4 Beds
3 Baths
2,362 SqFt
SOLD DATE : 09/19/2016
Key Details
Sold Price $289,500
Property Type Single Family Home
Sub Type Detached
Listing Status Sold
Purchase Type For Sale
Square Footage 2,362 sqft
Price per Sqft $122
Subdivision None Available
MLS Listing ID 1003477265
Sold Date 09/19/16
Style Colonial,Split Level
Bedrooms 4
Full Baths 2
Half Baths 1
HOA Y/N N
Abv Grd Liv Area 2,362
Originating Board TREND
Year Built 1957
Annual Tax Amount $4,744
Tax Year 2016
Lot Size 0.328 Acres
Acres 0.33
Lot Dimensions 83X144
Property Description
****Please don't forget to click the live video tour link button***If you don't love this home ...you should just STOP LOOKING! This 4 bed 2.5 bed stone front split level colonial has been COMPLETELY redone both INSIDE & OUT from TOP to BOTTOM. No expenses were spared!! Upgrades & Improvements since purchase include: gas heater with central air added ,new electric panel, Roof & chimney, remodeled kitchen w/ stainless appliances, gas fireplace & stacked stone wall, Bathrooms, Windows, interior and exterior Doors, Siding,flooring throughout, Front Porch w/ concrete ,6 ft vinyl panel fenced backyard, and large shed with electric.Inside you'll find a flowing and open floor plan as the Main floor was opened up to create a wonderful entertainment atmosphere.The stacked stone gas fireplace wall to the left as you enter the home provides instant ambiance into the beautifully remodeled kitchen area complete w/ warm maple cabinets, island bar seating, stainless appliances, and solid surface counter tops w/ tile back splash.French doors were installed from kitchen to backyard to make cookouts and parties a breeze! Journey upstairs and you'll find 3 bedrooms including a large master bedroom with it's own separate bath with the other two bedrooms sharing the hallway bath. Continuing to the lower level and you'll find a large gathering room ,the 4th bedroom or office ,a half bath, and the laundry mudroom providing another outside access point to the backyard. Close and convenient to everything.Walking distance to green lane reservoir park for hiking and fishing, don't worry about missing the bus as the high school is just a few hundred yards away, or walk up into town to enjoy a night of dinner and relaxation. However, the backyard with large concrete patio and tasteful landscaping surrounded by the fenced yard... it is it's own little oasis , and you might not want to leave at all!****Please don't forget to click the live video tour link button*** Book your tour today...otherwise it will be going..GOing..GONE! showings start Wednesday 6/29
Location
State PA
County Montgomery
Area Pennsburg Boro (10615)
Zoning R1
Rooms
Other Rooms Living Room, Dining Room, Primary Bedroom, Bedroom 2, Bedroom 3, Kitchen, Family Room, Bedroom 1, Attic
Basement Full
Interior
Interior Features Primary Bath(s), Kitchen - Island, Stall Shower, Dining Area
Hot Water Natural Gas
Heating Gas, Forced Air, Energy Star Heating System
Cooling Central A/C
Flooring Fully Carpeted, Vinyl, Tile/Brick
Fireplaces Number 1
Fireplaces Type Stone, Gas/Propane
Equipment Dishwasher
Fireplace Y
Window Features Energy Efficient,Replacement
Appliance Dishwasher
Heat Source Natural Gas
Laundry Lower Floor
Exterior
Exterior Feature Patio(s), Porch(es)
Garage Spaces 4.0
Fence Other
Utilities Available Cable TV
Waterfront N
Water Access N
Roof Type Pitched,Shingle
Accessibility None
Porch Patio(s), Porch(es)
Parking Type Driveway, Attached Garage
Attached Garage 1
Total Parking Spaces 4
Garage Y
Building
Lot Description Front Yard, Rear Yard
Story Other
Sewer Public Sewer
Water Public
Architectural Style Colonial, Split Level
Level or Stories Other
Additional Building Above Grade
New Construction N
Schools
High Schools Upper Perkiomen
School District Upper Perkiomen
Others
Senior Community No
Tax ID 15-00-00808-005
Ownership Fee Simple
Acceptable Financing Conventional, VA, FHA 203(b), USDA
Listing Terms Conventional, VA, FHA 203(b), USDA
Financing Conventional,VA,FHA 203(b),USDA
Read Less Info
Want to know what your home might be worth? Contact us for a FREE valuation!

Our team is ready to help you sell your home for the highest possible price ASAP

Bought with Karen L Michalski • BHHS Fox & Roach-Blue Bell

"My job is to find and attract mastery-based agents to the office, protect the culture, and make sure everyone is happy! "






