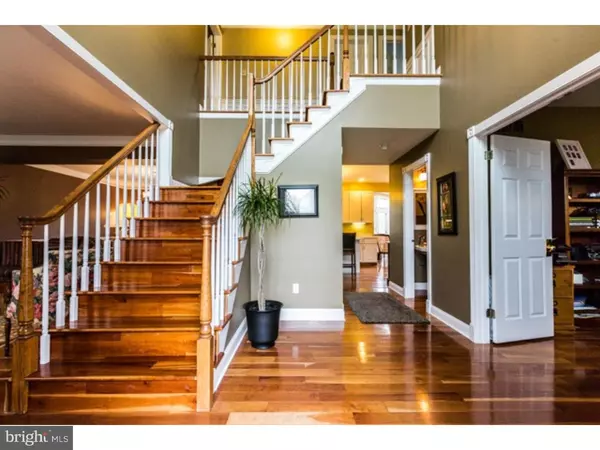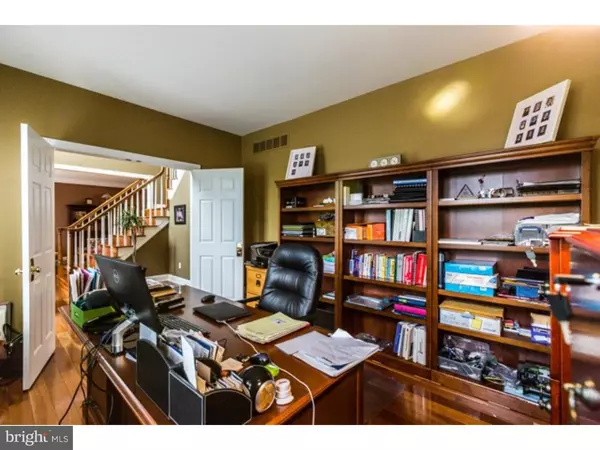$601,000
$595,000
1.0%For more information regarding the value of a property, please contact us for a free consultation.
4 Beds
4 Baths
3,603 SqFt
SOLD DATE : 07/27/2016
Key Details
Sold Price $601,000
Property Type Single Family Home
Sub Type Detached
Listing Status Sold
Purchase Type For Sale
Square Footage 3,603 sqft
Price per Sqft $166
Subdivision Gwynedd Hollow
MLS Listing ID 1003475161
Sold Date 07/27/16
Style Colonial
Bedrooms 4
Full Baths 3
Half Baths 1
HOA Y/N N
Abv Grd Liv Area 3,603
Originating Board TREND
Year Built 1996
Annual Tax Amount $9,191
Tax Year 2016
Lot Size 0.543 Acres
Acres 0.54
Lot Dimensions 94
Property Description
Stunning Brick front Colonial with Sun Burst window setting deep within the heart of the neighborhood towards the end of a cul-de-sac street. Upon standing in the 2 Story Foyer one can easily see that gleaming, wide planked, Hardwood floors flow through the entire main level less the Laundry Room, up the staircase and throughout the entire 2nd floor. Home has a neutral decor with just a splash of color. What differentiates this home from competition is: 9Ft Main floor ceilings; Over sized windows can be found throughout the entire home; Walk In Kitchen Pantry; Floor to ceiling Stone Fireplace with raised Stone Hearth; Angled ceiling Sun Room with Skylights; Beautiful millworking found in Dining Room and upstairs Hallway; Main floor Office; Back Staircase tucked away off Family Room; Excess closet space in Master Bedroom; Bonus Play Room off 4th Bedroom separated by pocket doors; Bedroom #2 has private entrance to Hall Bath; 9 foot Basement Walls; Plantation Shutters found throughout home; Hidden Upstairs Laundry Shoot; Paver Patio off sliders from Basement features Brick Knee Wall and brick Chimney; "Pergo Like" decking off Family Room with walk down to Paver Patio; Black Fenced Backyard. Home is a delight to show! New Roof in 2013. 1 Year Home Warranty Included.
Location
State PA
County Montgomery
Area Upper Gwynedd Twp (10656)
Zoning R2
Rooms
Other Rooms Living Room, Dining Room, Primary Bedroom, Bedroom 2, Bedroom 3, Kitchen, Family Room, Bedroom 1, Laundry, Other, Attic
Basement Full, Unfinished, Outside Entrance
Interior
Interior Features Primary Bath(s), Kitchen - Island, Butlers Pantry, Skylight(s), Ceiling Fan(s), Stall Shower, Kitchen - Eat-In
Hot Water Natural Gas
Heating Propane, Forced Air, Zoned
Cooling Central A/C
Flooring Wood, Vinyl, Tile/Brick
Fireplaces Number 1
Fireplaces Type Stone
Equipment Oven - Self Cleaning, Dishwasher, Disposal, Built-In Microwave
Fireplace Y
Window Features Bay/Bow
Appliance Oven - Self Cleaning, Dishwasher, Disposal, Built-In Microwave
Heat Source Bottled Gas/Propane
Laundry Main Floor
Exterior
Exterior Feature Deck(s), Patio(s)
Garage Inside Access, Garage Door Opener
Garage Spaces 5.0
Fence Other
Utilities Available Cable TV
Water Access N
Roof Type Pitched,Shingle
Accessibility None
Porch Deck(s), Patio(s)
Attached Garage 2
Total Parking Spaces 5
Garage Y
Building
Lot Description Cul-de-sac, Level
Story 2
Foundation Concrete Perimeter
Sewer Public Sewer
Water Public
Architectural Style Colonial
Level or Stories 2
Additional Building Above Grade
Structure Type Cathedral Ceilings,9'+ Ceilings
New Construction N
Schools
High Schools North Penn Senior
School District North Penn
Others
Senior Community No
Tax ID 56-00-07231-003
Ownership Fee Simple
Security Features Security System
Acceptable Financing Conventional
Listing Terms Conventional
Financing Conventional
Read Less Info
Want to know what your home might be worth? Contact us for a FREE valuation!

Our team is ready to help you sell your home for the highest possible price ASAP

Bought with Carol A Ogden • RE/MAX Central - Lansdale

"My job is to find and attract mastery-based agents to the office, protect the culture, and make sure everyone is happy! "






