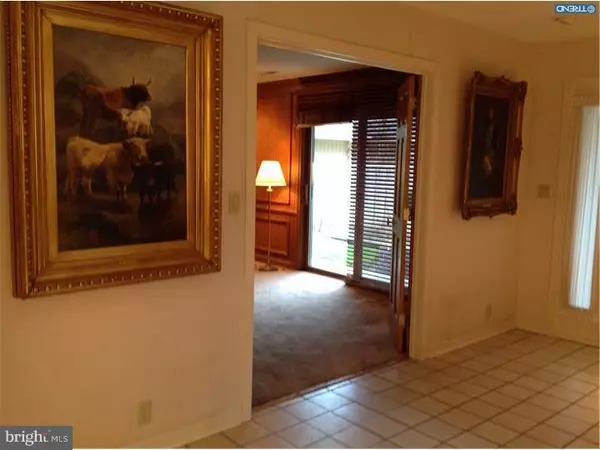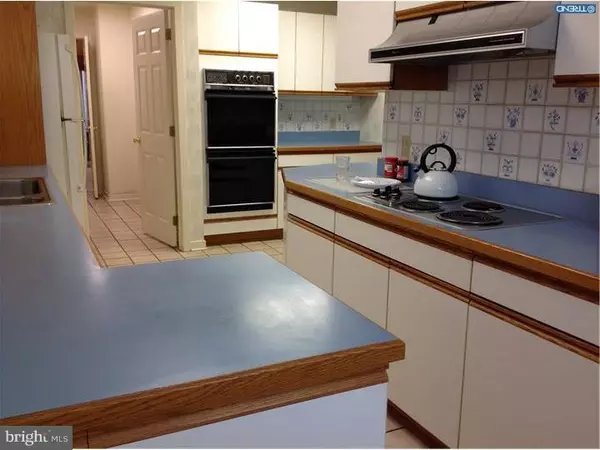$625,000
$575,000
8.7%For more information regarding the value of a property, please contact us for a free consultation.
3 Beds
4 Baths
3,687 SqFt
SOLD DATE : 02/06/2015
Key Details
Sold Price $625,000
Property Type Townhouse
Sub Type Interior Row/Townhouse
Listing Status Sold
Purchase Type For Sale
Square Footage 3,687 sqft
Price per Sqft $169
Subdivision Hermitage
MLS Listing ID 1003462207
Sold Date 02/06/15
Style Contemporary
Bedrooms 3
Full Baths 3
Half Baths 1
HOA Fees $950/mo
HOA Y/N Y
Abv Grd Liv Area 3,687
Originating Board TREND
Year Built 1986
Annual Tax Amount $16,391
Tax Year 2015
Lot Size 2,776 Sqft
Acres 0.06
Lot Dimensions .06
Property Description
Located in the desirable Hermitage Community, this end unit one story contemporary home, is both dramatic and comfortable! The large light-filled foyer leads to the living room which features a fireplace, a stone wall, and two sets of glass sliders which provide exquisite views of the verdant surrounds. The Formal dining room which also leads to the terrace is the perfect room for entertaining. The kitchen has a wonderful breakfast area and is fully equipped. Cabinets galore and a pantry will delight any cook! The laundry room adjoins the kitchen. The library/family room is most impressive yet cozy. Another fireplace and custom book shelves add to the decor. As you walk down the gallery hall, you come upon the powder room and the guest closet. Soon you reach the master suite which consists of a large bedroom, huge bath, an atrium,two very large walk-in closets, and a sitting room/office. Access to the wrap around terrace is through the sliding glass doors. The second bedroom also has an ensuite bathroom and large walk-in closet. A third bedroom and bathroom are located above the oversized two car garage. This suite afford privacy and comfort for your guests. There is also an easily accessed attic above the home for additional storage. Hardwood floors and dramatic lighting add to the many amenities of the home! Finally, the exquisite park-like setting is serene and awe inspiring. This is the perfect house and the perfect location for one seeking luxury at an affordable price. See it today!
Location
State PA
County Montgomery
Area Lower Merion Twp (10640)
Zoning RA
Rooms
Other Rooms Living Room, Dining Room, Primary Bedroom, Bedroom 2, Kitchen, Family Room, Bedroom 1, Laundry, Attic
Interior
Interior Features Primary Bath(s), Butlers Pantry, Skylight(s), Sprinkler System, Stall Shower, Kitchen - Eat-In
Hot Water Electric
Heating Electric
Cooling Central A/C
Flooring Wood
Fireplaces Number 2
Fireplaces Type Stone
Equipment Cooktop, Built-In Range, Oven - Wall, Dishwasher, Disposal
Fireplace Y
Appliance Cooktop, Built-In Range, Oven - Wall, Dishwasher, Disposal
Heat Source Electric
Laundry Main Floor
Exterior
Exterior Feature Patio(s)
Parking Features Garage Door Opener, Oversized
Garage Spaces 5.0
Fence Other
Utilities Available Cable TV
Water Access N
Roof Type Pitched
Accessibility None
Porch Patio(s)
Total Parking Spaces 5
Garage Y
Building
Lot Description Level
Story 1
Sewer Public Sewer
Water Public
Architectural Style Contemporary
Level or Stories 1
Additional Building Above Grade
Structure Type Cathedral Ceilings
New Construction N
Schools
School District Lower Merion
Others
HOA Fee Include Common Area Maintenance,Ext Bldg Maint,Lawn Maintenance,Snow Removal,Trash
Tax ID 40-00-07410-569
Ownership Other
Read Less Info
Want to know what your home might be worth? Contact us for a FREE valuation!

Our team is ready to help you sell your home for the highest possible price ASAP

Bought with Kathy A Gubernick • BHHS Fox & Roach-Wayne
"My job is to find and attract mastery-based agents to the office, protect the culture, and make sure everyone is happy! "






