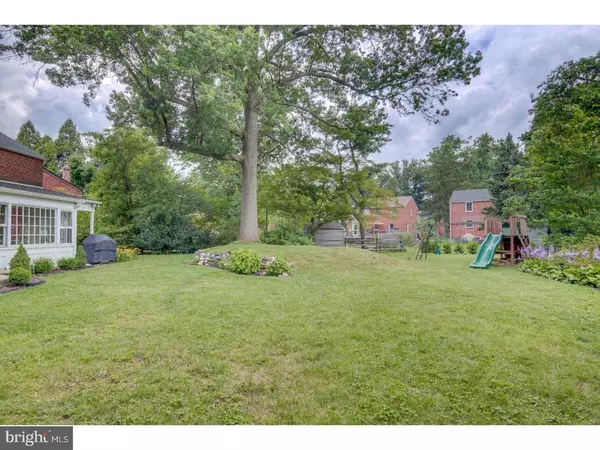$430,000
$425,000
1.2%For more information regarding the value of a property, please contact us for a free consultation.
3 Beds
2 Baths
1,606 SqFt
SOLD DATE : 09/28/2017
Key Details
Sold Price $430,000
Property Type Single Family Home
Sub Type Detached
Listing Status Sold
Purchase Type For Sale
Square Footage 1,606 sqft
Price per Sqft $267
Subdivision Conestoga Village
MLS Listing ID 1000468683
Sold Date 09/28/17
Style Colonial
Bedrooms 3
Full Baths 1
Half Baths 1
HOA Y/N N
Abv Grd Liv Area 1,606
Originating Board TREND
Year Built 1945
Annual Tax Amount $6,008
Tax Year 2017
Lot Size 10,846 Sqft
Acres 0.25
Lot Dimensions 14X145
Property Description
Don't miss this warm & welcoming 3 BD, 1.5 BA brick colonial in the popular Conestoga Village neighborhood, within walking distance of parks, playgrounds, train stations, and Villanova Univ. This home has a larger floor plan and larger rear yard than many nearby properties. Fresh, neutral decor and hardwood floors enhance this inviting home. The sunny Living Room has plantation shutters and a gas fireplace. Custom built-ins in the Dining Room flank 2 glass French doors which lead to a partially-covered rear patio. An unusually large rear yard offers excellent space for entertaining & recreation. The spacious Kitchen offers a Breakfast Area plus there is a 1st floor Powder Room. Upstairs, the spacious Master BD has a walk-in closet and there is also a large walk-in closet off the 3rd BD which provides ample storage as well as a potential location for an add'l bathroom, upstairs laundry, small office, etc. 2 Hall Bedrooms and a renovated Hall BA complete the 2nd floor. Downstairs is a finished lower level Family Room and a large utility/laundry/storage room. Updated systems include replacement windows, newer roof, and newer heating and central A/C. A 2nd rear covered porch leads to a small workshop/storage room. You'll love living in this coveted Radnor Twp. neighborhood, with block parties and other activities as well as easy access to shopping & restaurants in Garrett Hill, Bryn Mawr, and Wayne!
Location
State PA
County Delaware
Area Radnor Twp (10436)
Zoning RESID
Rooms
Other Rooms Living Room, Dining Room, Primary Bedroom, Bedroom 2, Kitchen, Family Room, Breakfast Room, Bedroom 1, Other
Basement Full, Drainage System
Interior
Interior Features Dining Area
Hot Water Natural Gas
Heating Forced Air
Cooling Central A/C
Flooring Wood, Fully Carpeted, Tile/Brick
Fireplaces Number 1
Fireplaces Type Brick, Gas/Propane
Equipment Cooktop, Oven - Wall, Dishwasher
Fireplace Y
Window Features Replacement
Appliance Cooktop, Oven - Wall, Dishwasher
Heat Source Natural Gas
Laundry Basement
Exterior
Exterior Feature Patio(s), Porch(es)
Garage Spaces 3.0
Water Access N
Roof Type Pitched,Shingle
Accessibility None
Porch Patio(s), Porch(es)
Attached Garage 1
Total Parking Spaces 3
Garage Y
Building
Lot Description Cul-de-sac
Story 2
Sewer Public Sewer
Water Public
Architectural Style Colonial
Level or Stories 2
Additional Building Above Grade
New Construction N
Schools
Elementary Schools Radnor
Middle Schools Radnor
High Schools Radnor
School District Radnor Township
Others
Senior Community No
Tax ID 36-07-04121-00
Ownership Fee Simple
Read Less Info
Want to know what your home might be worth? Contact us for a FREE valuation!

Our team is ready to help you sell your home for the highest possible price ASAP

Bought with Nicole Klein • Keller Williams Main Line
"My job is to find and attract mastery-based agents to the office, protect the culture, and make sure everyone is happy! "






