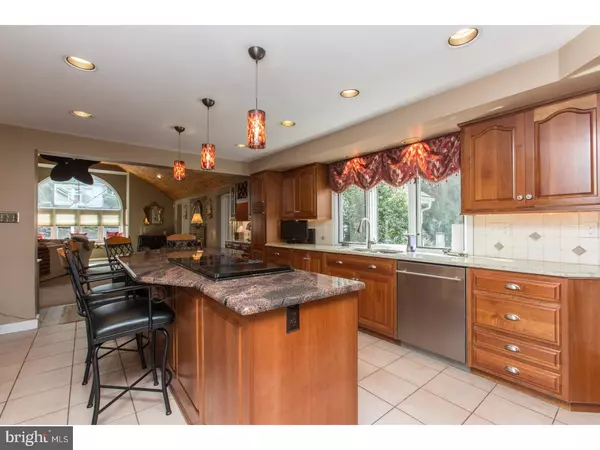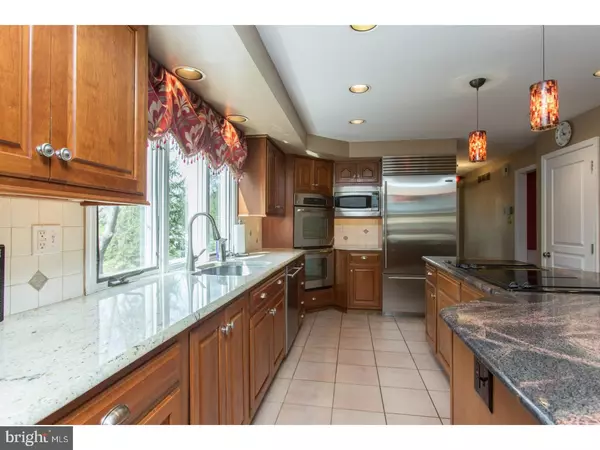$622,500
$664,900
6.4%For more information regarding the value of a property, please contact us for a free consultation.
4 Beds
3 Baths
3,648 SqFt
SOLD DATE : 07/12/2017
Key Details
Sold Price $622,500
Property Type Single Family Home
Sub Type Detached
Listing Status Sold
Purchase Type For Sale
Square Footage 3,648 sqft
Price per Sqft $170
Subdivision Land Grant Farms
MLS Listing ID 1003198069
Sold Date 07/12/17
Style Colonial
Bedrooms 4
Full Baths 2
Half Baths 1
HOA Y/N N
Abv Grd Liv Area 3,648
Originating Board TREND
Year Built 1969
Annual Tax Amount $7,941
Tax Year 2017
Lot Size 0.973 Acres
Acres 0.97
Property Description
Elegant home nestled in Westtown township on an acre overlooking a manicured yard. This pristine 4 bedroom home has all the upgrades a discerning Home owner would expect. Over 300K in upgrades and additions. 100K just in landscaping with outdoor entertaining area including paver patio, outside kitchen with granite, and fire pit. Gourmet Chef's Kitchen with stainless steel appliances; Sub Zero refrig, Jenn Air cooktop, Bosch dishwasher, GE double ovens, exotic granite counter tops with tile backsplash, Solid Natural Cherry Cabinets, granite island, and a cozy brick fireplace in the breakfast room. Oversized great room with additional fireplace, and built in cabinets with granite. 4 large bedrooms with complete newly updated bathrooms with granite vanities, tile floor and showers. Finished basement with dry lock finish wall system. New heater 2014, new A/C 2014, new hot water heater 2014, new siding and shutters 2014, new roof 2011, new garage doors 2011, updated electric. New septic system 2002. Harwood floors throughout. Too many upgrades to mention. Pack your bags and be ready to move right in!
Location
State PA
County Chester
Area Westtown Twp (10367)
Zoning R1
Rooms
Other Rooms Living Room, Dining Room, Primary Bedroom, Bedroom 2, Bedroom 3, Kitchen, Family Room, Bedroom 1, Laundry, Attic
Basement Full, Outside Entrance, Fully Finished
Interior
Interior Features Primary Bath(s), Kitchen - Island, Butlers Pantry, Skylight(s), Ceiling Fan(s), Breakfast Area
Hot Water Natural Gas
Heating Gas, Forced Air
Cooling Central A/C
Flooring Wood, Fully Carpeted
Fireplaces Number 2
Fireplaces Type Brick, Gas/Propane
Equipment Cooktop, Oven - Double, Oven - Self Cleaning, Dishwasher, Refrigerator, Built-In Microwave
Fireplace Y
Window Features Energy Efficient
Appliance Cooktop, Oven - Double, Oven - Self Cleaning, Dishwasher, Refrigerator, Built-In Microwave
Heat Source Natural Gas
Laundry Main Floor
Exterior
Exterior Feature Patio(s)
Garage Garage Door Opener
Garage Spaces 5.0
Utilities Available Cable TV
Waterfront N
Water Access N
Roof Type Pitched
Accessibility None
Porch Patio(s)
Parking Type On Street, Attached Garage, Other
Attached Garage 2
Total Parking Spaces 5
Garage Y
Building
Lot Description Corner, Level, Sloping
Story 2
Sewer On Site Septic
Water Public
Architectural Style Colonial
Level or Stories 2
Additional Building Above Grade
Structure Type Cathedral Ceilings,9'+ Ceilings
New Construction N
Schools
Elementary Schools Penn Wood
Middle Schools Stetson
High Schools West Chester Bayard Rustin
School District West Chester Area
Others
Senior Community No
Tax ID 67-02R-0046
Ownership Fee Simple
Security Features Security System
Acceptable Financing Conventional, VA, FHA 203(b)
Listing Terms Conventional, VA, FHA 203(b)
Financing Conventional,VA,FHA 203(b)
Read Less Info
Want to know what your home might be worth? Contact us for a FREE valuation!

Our team is ready to help you sell your home for the highest possible price ASAP

Bought with Susanne Durso • BHHS Fox&Roach-Newtown Square

"My job is to find and attract mastery-based agents to the office, protect the culture, and make sure everyone is happy! "






