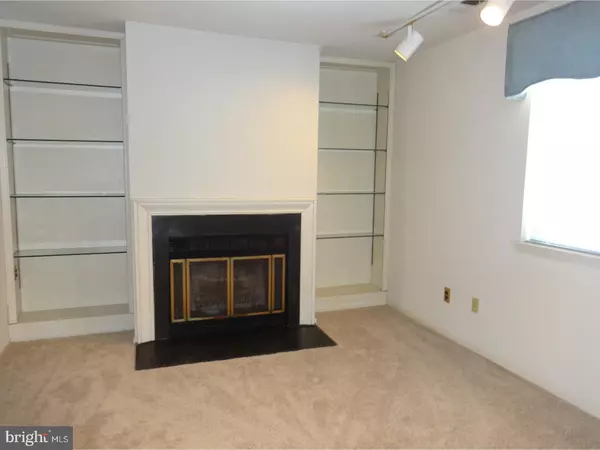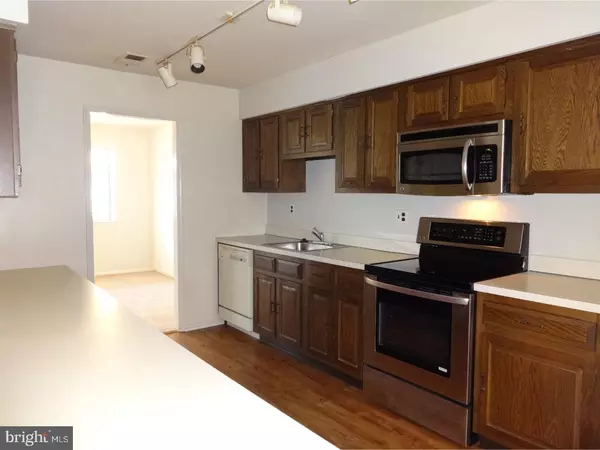$218,000
$225,000
3.1%For more information regarding the value of a property, please contact us for a free consultation.
3 Beds
3 Baths
1,805 SqFt
SOLD DATE : 04/28/2017
Key Details
Sold Price $218,000
Property Type Townhouse
Sub Type Interior Row/Townhouse
Listing Status Sold
Purchase Type For Sale
Square Footage 1,805 sqft
Price per Sqft $120
Subdivision Brinton Woods
MLS Listing ID 1003196801
Sold Date 04/28/17
Style Colonial
Bedrooms 3
Full Baths 1
Half Baths 2
HOA Fees $231/mo
HOA Y/N Y
Abv Grd Liv Area 1,805
Originating Board TREND
Year Built 1984
Annual Tax Amount $2,896
Tax Year 2017
Lot Size 2,024 Sqft
Acres 0.05
Lot Dimensions 0X0
Property Description
RARE OPPORTUNITY - Even though they are much sought after these townhomes do not often come onto the market. This 3 Bedroom, West Goshen home is move in ready - fresh paint, new neutral carpeting, and laminate flooring in the foyer and kitchen, new blinds & a newer roof. As you enter the light filled foyer you'll notice how open the main floor is. Right off the foyer is a cozy den/family room with a large windows and a wood burning fireplace flanked by built-in bookcases. It offers easy access to the kitchen with new laminate flooring and a large built-in counter for informal dining. The kitchen also offers a stainless steel sink with garbage disposal, dishwasher, stainless steel ceramic top stove and microwave. If more formal dining is needed just head through to the dining room with another large window and new neutral carpet. This room is open to the huge living room with its new neutral carpeting and sliders to access the deck and views of woodland. There is also a powder room located just off the foyer with new laminate flooring. The second floor offers a large Master Bedroom with walk in closet and an additional closet. The en-suite bathroom has its own toilet and sink with access to the shared bath/shower. The other 2 bedrooms on this level are also generous in size with good closet space one has a walk-in. These bedrooms share a hall powder room which also offers access to the shared bath/shower. There is a washer and dryer along with a linen closet and access to the attic via pull down stairs on this level. This home is conveniently situated for access into West Chester with all of its shopping, restaurants and night life. Easy access to Routes 202 and 30 make King of Prussia, the turnpike and Great Valley within easy access. If that wasn't enough West Goshen was voted one of the best places to live and of course don't forget the award winning West Chester Schools.
Location
State PA
County Chester
Area West Goshen Twp (10352)
Zoning R3
Rooms
Other Rooms Living Room, Dining Room, Primary Bedroom, Bedroom 2, Kitchen, Family Room, Bedroom 1, Attic
Interior
Interior Features Ceiling Fan(s), Kitchen - Eat-In
Hot Water Electric
Heating Electric, Heat Pump - Electric BackUp, Forced Air
Cooling Central A/C
Flooring Fully Carpeted, Vinyl, Tile/Brick
Fireplaces Number 1
Equipment Oven - Self Cleaning, Disposal, Built-In Microwave
Fireplace Y
Appliance Oven - Self Cleaning, Disposal, Built-In Microwave
Heat Source Electric
Laundry Upper Floor
Exterior
Utilities Available Cable TV
Waterfront N
Water Access N
Roof Type Shingle
Accessibility None
Parking Type None
Garage N
Building
Story 2
Foundation Slab
Sewer Public Sewer
Water Public
Architectural Style Colonial
Level or Stories 2
Additional Building Above Grade
New Construction N
Schools
Elementary Schools Fern Hill
Middle Schools J.R. Fugett
High Schools West Chester East
School District West Chester Area
Others
HOA Fee Include Common Area Maintenance,Lawn Maintenance,Snow Removal,Insurance,All Ground Fee,Management
Senior Community No
Tax ID 52-03Q-0232
Ownership Fee Simple
Read Less Info
Want to know what your home might be worth? Contact us for a FREE valuation!

Our team is ready to help you sell your home for the highest possible price ASAP

Bought with John Jam • RE/MAX Preferred - West Chester

"My job is to find and attract mastery-based agents to the office, protect the culture, and make sure everyone is happy! "






