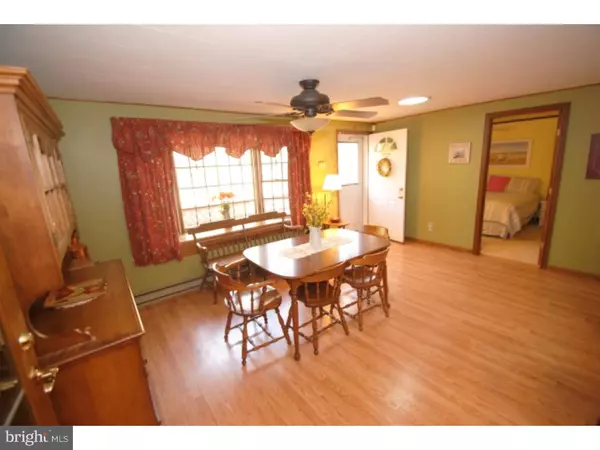$120,000
$128,900
6.9%For more information regarding the value of a property, please contact us for a free consultation.
3 Beds
2 Baths
1,468 SqFt
SOLD DATE : 02/21/2017
Key Details
Sold Price $120,000
Property Type Single Family Home
Sub Type Detached
Listing Status Sold
Purchase Type For Sale
Square Footage 1,468 sqft
Price per Sqft $81
Subdivision Arrowhead Lake
MLS Listing ID 1003337297
Sold Date 02/21/17
Style Ranch/Rambler
Bedrooms 3
Full Baths 2
HOA Fees $153/ann
HOA Y/N Y
Abv Grd Liv Area 1,468
Originating Board TREND
Year Built 1980
Annual Tax Amount $2,977
Tax Year 2016
Lot Size 0.270 Acres
Acres 0.27
Lot Dimensions 85X154
Property Description
One floor living in this 3 bed, 2 bath Ranch home with addition, in amenity-filled Arrowhead Lake. Showcasing a bright dining room with bay window and skylight; new kitchen with breakfast bar and granite counters; a grand family room addition with French doors, brick propane fireplace, and its own dining area; master suite with walk-in closet and full bath; 2 additional bedrooms and one updated full hall bath. Home also features 6 panel doors and laminate flooring throughout living area. Outside enjoy the spacious wrap-around deck, storage shed, and convenient paved driveway! Arrowhead Lake is a gated community with security, 3 heated pools, 2 lakes for fishing/swimming and boating, tennis courts, clubhouse, new lodge, fitness center and much more. Activities include bonfires, carnival, zumba, water aerobics, swim team, potluck dinners, all you can eat breakfasts, and summer camp.
Location
State PA
County Monroe
Area Coolbaugh Twp (13503)
Zoning R3
Rooms
Other Rooms Living Room, Dining Room, Primary Bedroom, Bedroom 2, Kitchen, Family Room, Bedroom 1, Laundry, Other
Interior
Interior Features Primary Bath(s), Skylight(s), Breakfast Area
Hot Water Electric
Heating Electric, Propane, Baseboard
Cooling Wall Unit
Flooring Fully Carpeted, Tile/Brick
Fireplaces Number 1
Fireplaces Type Brick, Gas/Propane
Fireplace Y
Window Features Bay/Bow
Heat Source Electric, Bottled Gas/Propane
Laundry Main Floor
Exterior
Exterior Feature Deck(s)
Utilities Available Cable TV
Amenities Available Swimming Pool, Tennis Courts, Club House, Tot Lots/Playground
Waterfront N
Water Access N
Roof Type Shingle
Accessibility None
Porch Deck(s)
Parking Type Driveway
Garage N
Building
Lot Description Trees/Wooded, Rear Yard, SideYard(s)
Story 1
Sewer Community Septic Tank, Private Septic Tank
Water Well
Architectural Style Ranch/Rambler
Level or Stories 1
Additional Building Above Grade
New Construction N
Others
HOA Fee Include Pool(s),Common Area Maintenance,Snow Removal,Health Club,Management,Alarm System
Senior Community No
Tax ID 03-539720-91-3854
Ownership Fee Simple
Security Features Security System
Read Less Info
Want to know what your home might be worth? Contact us for a FREE valuation!

Our team is ready to help you sell your home for the highest possible price ASAP

Bought with Jeffrey L Rickert • RE/MAX Property Specialists

"My job is to find and attract mastery-based agents to the office, protect the culture, and make sure everyone is happy! "






