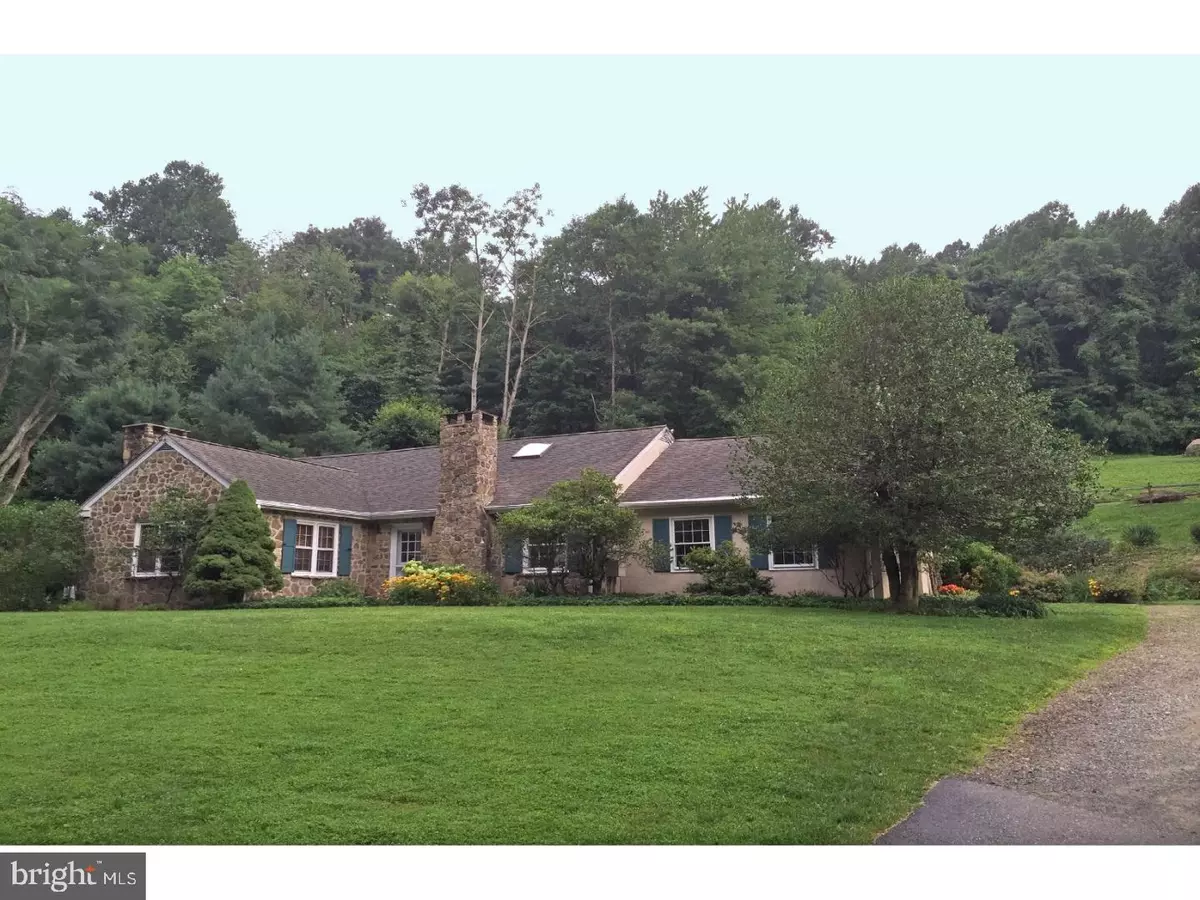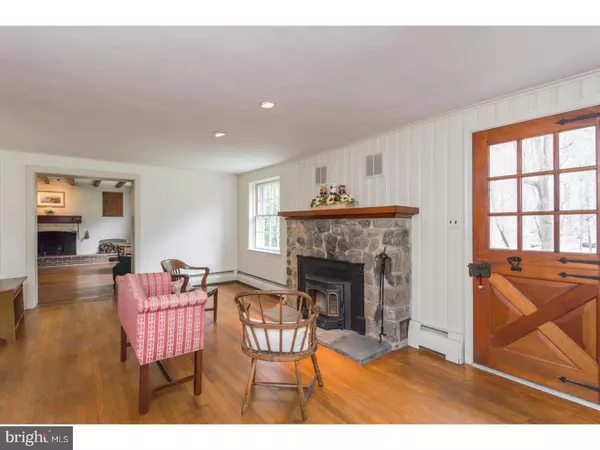$460,000
$475,000
3.2%For more information regarding the value of a property, please contact us for a free consultation.
3 Beds
3 Baths
2,993 SqFt
SOLD DATE : 08/18/2017
Key Details
Sold Price $460,000
Property Type Single Family Home
Sub Type Detached
Listing Status Sold
Purchase Type For Sale
Square Footage 2,993 sqft
Price per Sqft $153
Subdivision None Available
MLS Listing ID 1003198435
Sold Date 08/18/17
Style Cape Cod
Bedrooms 3
Full Baths 2
Half Baths 1
HOA Y/N N
Abv Grd Liv Area 2,993
Originating Board TREND
Year Built 1958
Annual Tax Amount $8,287
Tax Year 2017
Lot Size 5.077 Acres
Acres 5.08
Lot Dimensions 0X0
Property Description
Welcome to 1713 Sawmill Road! Tranquility and serenity await you on this private, 5.08 acre lot in West Vincent Township. This spacious expanded Cape Cod features 3 bedrooms, 2.5 bathrooms, plus a 3 stall barn and separate office outside. There's room for the whole family! The bright living room welcomes you and features a stone fireplace with wood stove insert, a convenient wet bar, and beautiful hardwood floors that lead you to the formal dining room and spread throughout the home. Enjoy the open concept and rustic beam ceiling of the kitchen and family room. The kitchen boasts an abundance of cabinet space, butcher block countertops, peninsula with seating, skylight, and a sunny dining area, while the open family room offers a custom fireplace with brick hearth. Enjoy 2 spacious bedrooms on the main floor, along with a spacious study giving you the option of another bedroom or office on the main floor! Ascend to the second story and find the cozy loft complete with skylights, and the master retreat featuring lots of closet space and a full bath with dual vanity and soaking tub. Enjoy your morning coffee on the slate patio overlooking the peaceful pond, or entertain your guests on the covered, rear patio! Take advantage of the separate office outside, and the 2-car, detached garage providing additional storage space! Bring your horses. The 3 stall barn and fenced-in pasture is perfect for your four legged-friends! What more could you ask for? Tucked away on a quiet road, yet conveniently located to the charming village of Birchrunville, and surrounded by miles of hiking and equestrian trails! Schedule a showing and see all of the fantastic features of this one of a kind property!
Location
State PA
County Chester
Area West Vincent Twp (10325)
Zoning RC
Rooms
Other Rooms Living Room, Dining Room, Primary Bedroom, Bedroom 2, Kitchen, Family Room, Bedroom 1, Other
Basement Full, Unfinished
Interior
Interior Features Primary Bath(s), Kitchen - Island, Skylight(s), Stove - Wood, Wet/Dry Bar, Dining Area
Hot Water Oil, S/W Changeover
Heating Oil, Electric, Hot Water
Cooling Wall Unit, None
Flooring Wood
Fireplaces Type Stone
Equipment Dishwasher, Built-In Microwave
Fireplace N
Appliance Dishwasher, Built-In Microwave
Heat Source Oil, Electric
Laundry Basement
Exterior
Exterior Feature Patio(s), Porch(es)
Garage Spaces 5.0
Fence Other
Utilities Available Cable TV
Waterfront N
Roof Type Pitched,Shingle
Accessibility None
Porch Patio(s), Porch(es)
Parking Type Driveway, Detached Garage
Total Parking Spaces 5
Garage Y
Building
Story 1.5
Sewer On Site Septic
Water Well
Architectural Style Cape Cod
Level or Stories 1.5
Additional Building Above Grade, Barn/Farm Building
New Construction N
Schools
Elementary Schools West Vincent
Middle Schools Owen J Roberts
High Schools Owen J Roberts
School District Owen J Roberts
Others
Senior Community No
Tax ID 25-03 -0051.0200
Ownership Fee Simple
Read Less Info
Want to know what your home might be worth? Contact us for a FREE valuation!

Our team is ready to help you sell your home for the highest possible price ASAP

Bought with Betty S Patterson • BHHS Fox & Roach-Exton

"My job is to find and attract mastery-based agents to the office, protect the culture, and make sure everyone is happy! "






