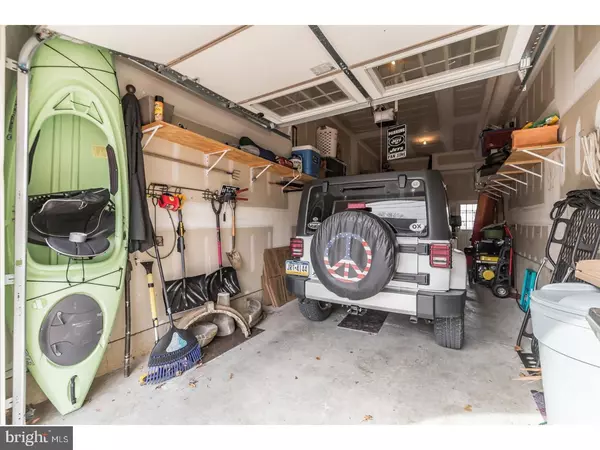$480,000
$493,900
2.8%For more information regarding the value of a property, please contact us for a free consultation.
4 Beds
4 Baths
3,307 SqFt
SOLD DATE : 05/05/2017
Key Details
Sold Price $480,000
Property Type Townhouse
Sub Type Interior Row/Townhouse
Listing Status Sold
Purchase Type For Sale
Square Footage 3,307 sqft
Price per Sqft $145
Subdivision Hildeburn
MLS Listing ID 1003193739
Sold Date 05/05/17
Style Colonial
Bedrooms 4
Full Baths 3
Half Baths 1
HOA Fees $33/ann
HOA Y/N Y
Abv Grd Liv Area 3,307
Originating Board TREND
Year Built 2010
Annual Tax Amount $7,805
Tax Year 2017
Lot Size 3,007 Sqft
Acres 0.07
Lot Dimensions 0X0
Property Description
The Location, Location, Location you've been dreaming of with a huge 2 car garage and 1 outside space! Situated in a 6 year old cluster of 12 luxury townhomes in West Chester Borough. Steps away from downtown (Only 1.5 blocks!) you can be to all of your Boro favorites in minutes. 2 blocks from Everhart Park it's a dream for pet owners. Located on the Wollerton Street side of the enclave, this unit offers a walkout basement that's not available on the Market Street side. In addition to that you have the benefit of being tucked away from the noise of a busy thoroughfare. The luxurious amenities include 9' ceilings and hardwood floors throughout the first floor, cherry kitchen cabinets and granite countertops. The breakfast nook overlooks the back deck on the courtyard. Take the stairs to 2nd floor to the spacious master bedroom featuring a large linen closet and 2 walk-in closets. The finely appointed master bathroom boasts a heated tile floor, double vanity, soaking tub, shower and a water closet. The second floor is completed with an extra-large laundry room equipped with a laundry tub and shelving, a full hallway bathroom and two additional bedrooms. Take the stairway up to the top floor. There you will find the 4th bedroom with its own full bath and enormous walk in closet. A true princess suite. To complete this wonderful home, you'll find a walkout finished basement that adds an additional 600SF of living space. The restaurants, bars and boutiques of West Chester are just outside your door. This is your chance to live in modern luxury surrounded by the charm and excitement of downtown West Chester, PA! Located in the West Chester Area School District. Schedule your showing now!
Location
State PA
County Chester
Area West Chester Boro (10301)
Zoning NC1
Rooms
Other Rooms Living Room, Dining Room, Primary Bedroom, Bedroom 2, Bedroom 3, Kitchen, Family Room, Bedroom 1, Laundry, Attic
Basement Full, Outside Entrance, Fully Finished
Interior
Interior Features Primary Bath(s), Kitchen - Island, Ceiling Fan(s), Attic/House Fan, Kitchen - Eat-In
Hot Water Natural Gas
Heating Gas, Forced Air
Cooling Central A/C
Flooring Wood, Fully Carpeted, Tile/Brick
Fireplaces Number 1
Fireplaces Type Gas/Propane
Equipment Built-In Range, Dishwasher, Disposal, Built-In Microwave
Fireplace Y
Window Features Energy Efficient
Appliance Built-In Range, Dishwasher, Disposal, Built-In Microwave
Heat Source Natural Gas
Laundry Upper Floor
Exterior
Exterior Feature Deck(s)
Garage Spaces 2.0
Utilities Available Cable TV
Waterfront N
Water Access N
Roof Type Pitched
Accessibility None
Porch Deck(s)
Parking Type Driveway, Attached Garage
Attached Garage 2
Total Parking Spaces 2
Garage Y
Building
Story 3+
Foundation Concrete Perimeter
Sewer Public Sewer
Water Public
Architectural Style Colonial
Level or Stories 3+
Additional Building Above Grade
Structure Type 9'+ Ceilings
New Construction N
Schools
School District West Chester Area
Others
Pets Allowed Y
HOA Fee Include Lawn Maintenance,Snow Removal
Senior Community No
Tax ID 01-08 -0479.0800
Ownership Fee Simple
Acceptable Financing Conventional
Listing Terms Conventional
Financing Conventional
Pets Description Case by Case Basis
Read Less Info
Want to know what your home might be worth? Contact us for a FREE valuation!

Our team is ready to help you sell your home for the highest possible price ASAP

Bought with Matthew I Gorham • Keller Williams Real Estate -Exton

"My job is to find and attract mastery-based agents to the office, protect the culture, and make sure everyone is happy! "






