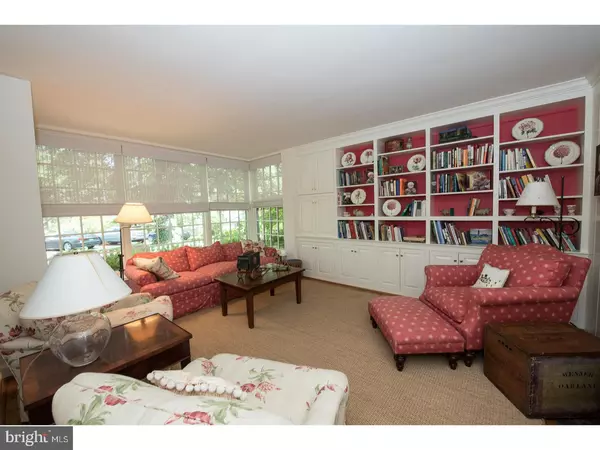$1,025,000
$1,025,000
For more information regarding the value of a property, please contact us for a free consultation.
4 Beds
4 Baths
3,733 SqFt
SOLD DATE : 11/10/2017
Key Details
Sold Price $1,025,000
Property Type Single Family Home
Sub Type Detached
Listing Status Sold
Purchase Type For Sale
Square Footage 3,733 sqft
Price per Sqft $274
Subdivision None Available
MLS Listing ID 1003278285
Sold Date 11/10/17
Style Cape Cod
Bedrooms 4
Full Baths 3
Half Baths 1
HOA Y/N N
Abv Grd Liv Area 3,733
Originating Board TREND
Year Built 1980
Annual Tax Amount $13,504
Tax Year 2017
Lot Size 1.181 Acres
Acres 1.18
Lot Dimensions 0X0
Property Description
Elegant brick colonial cape with unparalleled character and charm. No cost was spared transforming this home into an architectural gem. Magazine-worthy, gourmet kitchen features custom cabinets, terra cotta tile and barrel ceiling. Open into a cozy family room with coffered ceiling, gas fireplace, and office nook. The classic library features bay window, beadboard panel and built-in bookcases. Traditional wainscoted dining room flows into large living room overlooking flagstone patio, enchanting gardens and saltwater pool. Coveted first floor master with custom closets and updated bath. Additional first floor bedroom with ensuite bath. Second floor features two more bedrooms making this a spacious family home. Gorgeous hardwood floors and large bright windows throughout. A rare blend of traditional class with modern amenities, this home is a special sanctuary tucked off the road in a central Radnor Township location.
Location
State PA
County Delaware
Area Radnor Twp (10436)
Zoning RES
Rooms
Other Rooms Living Room, Dining Room, Primary Bedroom, Bedroom 2, Bedroom 3, Kitchen, Family Room, Bedroom 1
Basement Full, Unfinished
Interior
Interior Features Kitchen - Eat-In
Hot Water Natural Gas
Heating Gas, Forced Air
Cooling Central A/C
Flooring Wood, Fully Carpeted, Tile/Brick
Fireplaces Type Gas/Propane
Equipment Dishwasher
Fireplace N
Window Features Bay/Bow
Appliance Dishwasher
Heat Source Natural Gas
Laundry Main Floor
Exterior
Exterior Feature Patio(s)
Garage Inside Access
Garage Spaces 5.0
Fence Other
Pool In Ground
Utilities Available Cable TV
Waterfront N
Water Access N
Roof Type Pitched,Shingle
Accessibility None
Porch Patio(s)
Parking Type Other
Total Parking Spaces 5
Garage N
Building
Lot Description Corner, Level
Story 1.5
Sewer On Site Septic
Water Public
Architectural Style Cape Cod
Level or Stories 1.5
Additional Building Above Grade, Shed
Structure Type Cathedral Ceilings,9'+ Ceilings
New Construction N
Schools
Elementary Schools Radnor
Middle Schools Radnor
High Schools Radnor
School District Radnor Township
Others
Senior Community No
Tax ID 36-04-02149-00
Ownership Fee Simple
Read Less Info
Want to know what your home might be worth? Contact us for a FREE valuation!

Our team is ready to help you sell your home for the highest possible price ASAP

Bought with Non Subscribing Member • Non Member Office

"My job is to find and attract mastery-based agents to the office, protect the culture, and make sure everyone is happy! "






