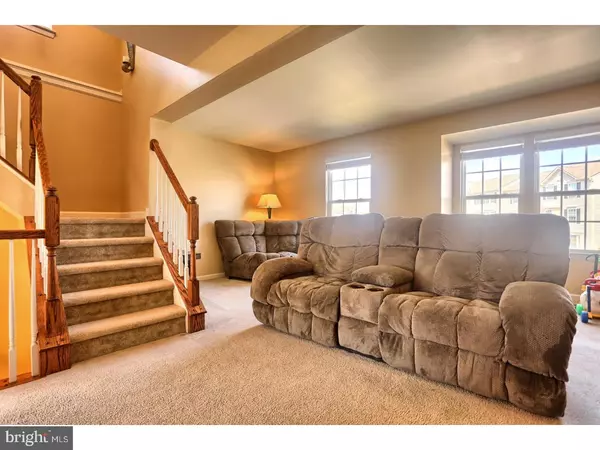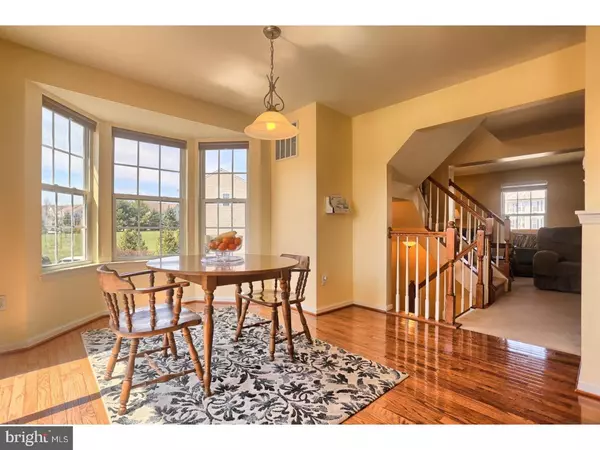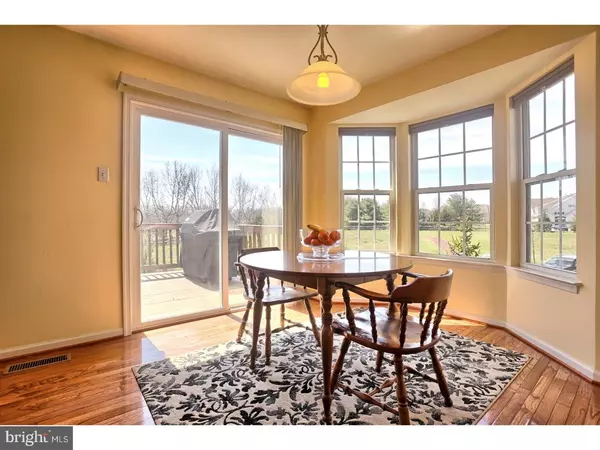$199,900
$199,900
For more information regarding the value of a property, please contact us for a free consultation.
3 Beds
3 Baths
1,636 SqFt
SOLD DATE : 06/13/2017
Key Details
Sold Price $199,900
Property Type Townhouse
Sub Type End of Row/Townhouse
Listing Status Sold
Purchase Type For Sale
Square Footage 1,636 sqft
Price per Sqft $122
Subdivision Terrace At Lehigh
MLS Listing ID 1001805837
Sold Date 06/13/17
Style Other
Bedrooms 3
Full Baths 2
Half Baths 1
HOA Fees $80/mo
HOA Y/N Y
Abv Grd Liv Area 1,636
Originating Board TREND
Year Built 2010
Annual Tax Amount $2,764
Tax Year 2017
Lot Size 2,248 Sqft
Acres 0.5
Lot Dimensions IRREG
Property Description
Welcome to this beautiful 3 bedroom 2 1/2 bath townhome in the very desirable Terrace at Lehigh. This lovely 3 story end unit is decorated with exquisite taste and designer colors. There is a finished lower level for watching ballgames, large deck for grilling, and a shaded paver patio to read your Kindle. Deck overlooks open space, trees, and walking trails. The kitchen has hardwood floors and several stainless steel appliances. All three bedrooms have vaulted ceilings. Parking is easy... there is a one car garage, an expanded driveway wide enough for 2 cars plus there is overflow/guest parking in an adjacent lot. Stress free living...No snow No mow! All this AND Parkland Schools. Schedule your showing today.
Location
State PA
County Lehigh
Area Upper Macungie Twp (12320)
Zoning RES
Rooms
Other Rooms Living Room, Primary Bedroom, Bedroom 2, Kitchen, Family Room, Bedroom 1
Interior
Interior Features Kitchen - Eat-In
Hot Water Natural Gas
Heating Gas
Cooling Central A/C
Fireplace N
Heat Source Natural Gas
Laundry Lower Floor
Exterior
Garage Spaces 3.0
Water Access N
Accessibility None
Attached Garage 1
Total Parking Spaces 3
Garage Y
Building
Story 3+
Sewer Public Sewer
Water Public
Architectural Style Other
Level or Stories 3+
Additional Building Above Grade
New Construction N
Schools
High Schools Parkland
School District Parkland
Others
Senior Community No
Tax ID 546521915364-00001
Ownership Fee Simple
Read Less Info
Want to know what your home might be worth? Contact us for a FREE valuation!

Our team is ready to help you sell your home for the highest possible price ASAP

Bought with Aubree Hall • RE/MAX Of Reading
"My job is to find and attract mastery-based agents to the office, protect the culture, and make sure everyone is happy! "






