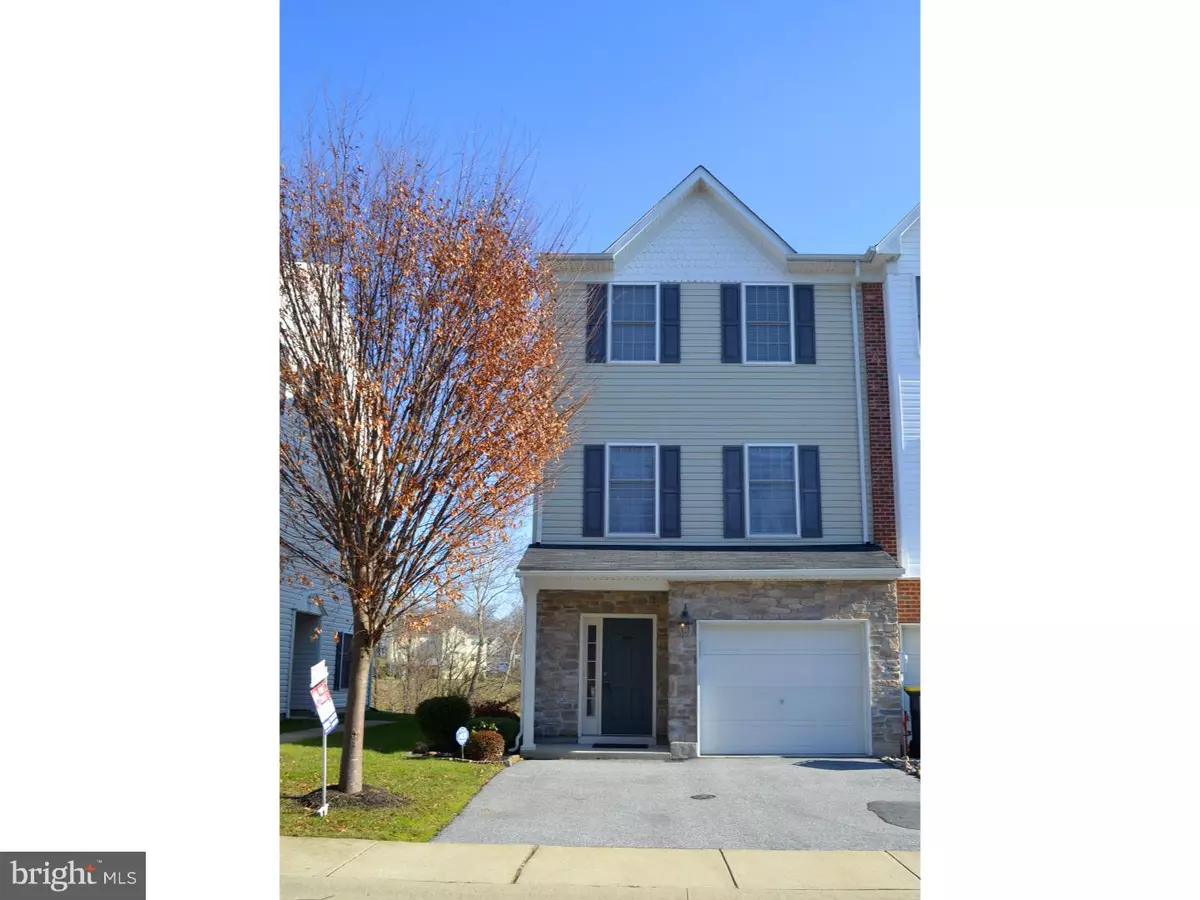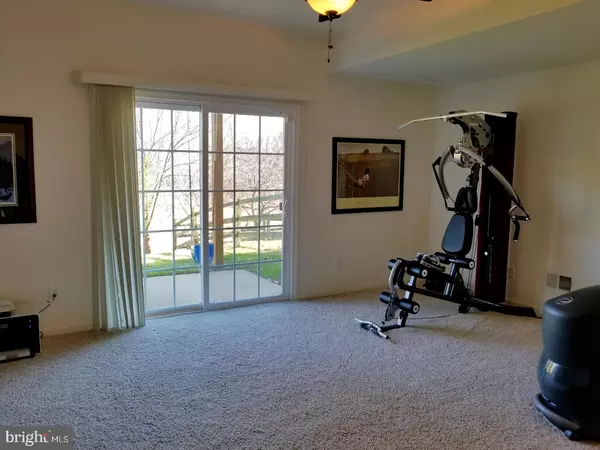$330,000
$325,000
1.5%For more information regarding the value of a property, please contact us for a free consultation.
3 Beds
4 Baths
2,300 SqFt
SOLD DATE : 01/19/2018
Key Details
Sold Price $330,000
Property Type Townhouse
Sub Type End of Row/Townhouse
Listing Status Sold
Purchase Type For Sale
Square Footage 2,300 sqft
Price per Sqft $143
Subdivision Dennison Ridge
MLS Listing ID 1004290277
Sold Date 01/19/18
Style Other
Bedrooms 3
Full Baths 2
Half Baths 2
HOA Y/N N
Abv Grd Liv Area 2,300
Originating Board TREND
Year Built 2009
Annual Tax Amount $3,074
Tax Year 2017
Lot Size 3,485 Sqft
Acres 0.08
Lot Dimensions 00 X 00
Property Description
If location is what you're looking for, you win with this impeccable end unit town home located in the community of Dennison Ridge. Enter into the foyer with tile floor to large carpeted family room, which has a conveniently located laundry room. Powder room also on this level and exit to patio. You'll notice as you go upstairs to the main living area, beautiful hardwood stairs, which open to a large and inviting great room with beautiful hardwoods that carry throughout the main floor. The gas fireplace is located on the corner accent wall and makes this room "pop". Crown moldings and chair rail appoint this entire level. There is an eating area that can double as a dining room easily with a pass through view into the beautiful kitchen with all it's bells and whistles. Granite counters, which include the separate island, 42" cabinets, and stainless steel appliances. Powder room also on this level for your convenience. Up the hardwood staircase to the bedroom area is a master suite with large bath that features stall shower, soaking tub and granite counters. There are two additional bedrooms and a full bath in the hallway. This home is impeccable and has many upgrades that others don't. Centrally located and convenient to shopping, dining and back and forth travel. You owe it to yourself to have a look and call this home.
Location
State DE
County New Castle
Area Hockssn/Greenvl/Centrvl (30902)
Zoning ST
Rooms
Other Rooms Living Room, Primary Bedroom, Bedroom 2, Kitchen, Family Room, Bedroom 1, Laundry, Attic
Basement Full, Fully Finished
Interior
Interior Features Primary Bath(s), Kitchen - Island, Stall Shower, Kitchen - Eat-In
Hot Water Electric
Heating Gas, Forced Air
Cooling Central A/C
Flooring Wood, Fully Carpeted, Vinyl, Tile/Brick
Fireplaces Number 1
Fireplaces Type Gas/Propane
Equipment Oven - Self Cleaning, Dishwasher, Disposal, Built-In Microwave
Fireplace Y
Appliance Oven - Self Cleaning, Dishwasher, Disposal, Built-In Microwave
Heat Source Natural Gas
Laundry Main Floor
Exterior
Garage Spaces 3.0
Waterfront N
Water Access N
Accessibility None
Parking Type Driveway, Attached Garage
Attached Garage 1
Total Parking Spaces 3
Garage Y
Building
Story 2
Sewer Public Sewer
Water Public
Architectural Style Other
Level or Stories 2
Additional Building Above Grade
New Construction N
Schools
School District Red Clay Consolidated
Others
Senior Community No
Tax ID 08-024.40-320
Ownership Fee Simple
Acceptable Financing Conventional
Listing Terms Conventional
Financing Conventional
Read Less Info
Want to know what your home might be worth? Contact us for a FREE valuation!

Our team is ready to help you sell your home for the highest possible price ASAP

Bought with Mary F Lynch • Patterson-Schwartz-Middletown

"My job is to find and attract mastery-based agents to the office, protect the culture, and make sure everyone is happy! "






