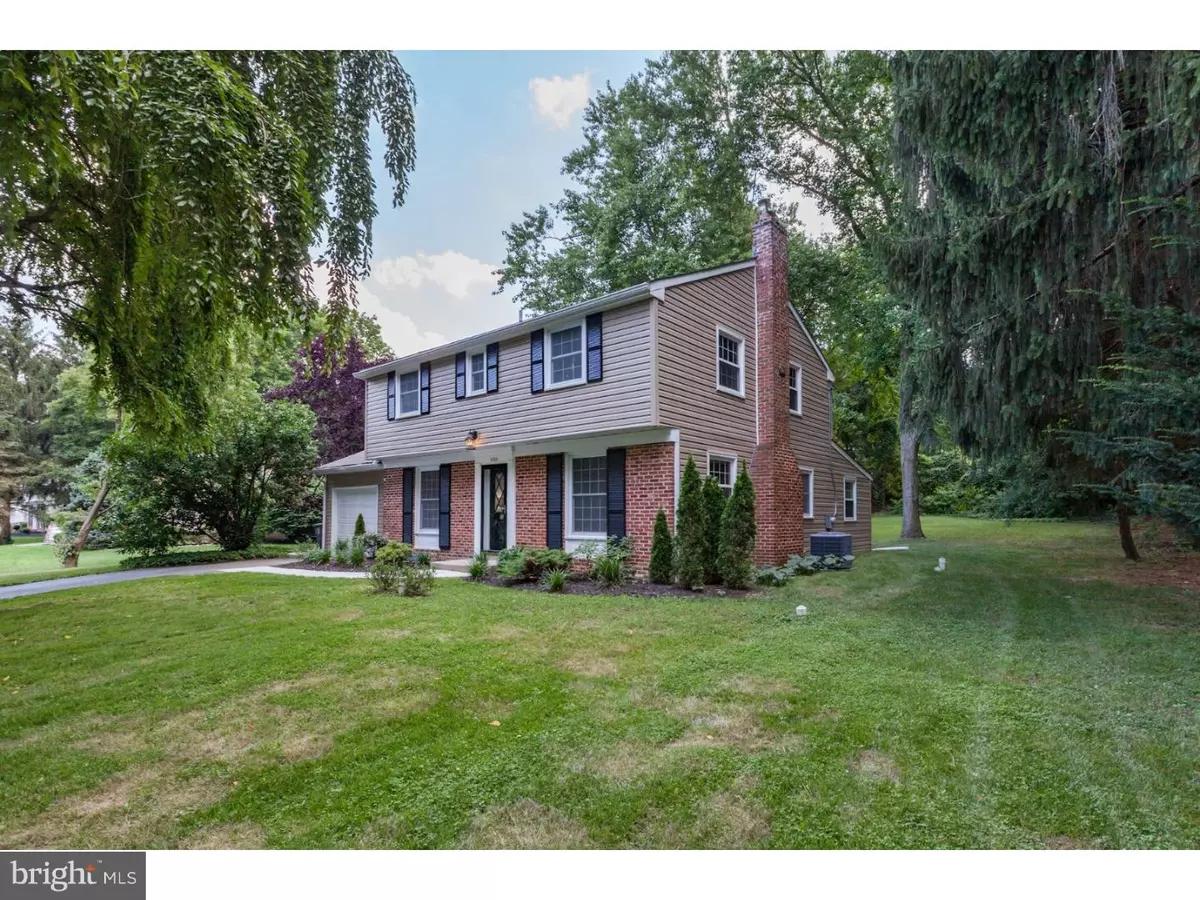$450,000
$465,000
3.2%For more information regarding the value of a property, please contact us for a free consultation.
4 Beds
3 Baths
1,872 SqFt
SOLD DATE : 08/25/2017
Key Details
Sold Price $450,000
Property Type Single Family Home
Sub Type Detached
Listing Status Sold
Purchase Type For Sale
Square Footage 1,872 sqft
Price per Sqft $240
Subdivision Lynnwood
MLS Listing ID 1003206735
Sold Date 08/25/17
Style Contemporary
Bedrooms 4
Full Baths 2
Half Baths 1
HOA Y/N N
Abv Grd Liv Area 1,872
Originating Board TREND
Year Built 1961
Annual Tax Amount $4,072
Tax Year 2017
Lot Size 0.556 Acres
Acres 0.56
Lot Dimensions 100 X 242
Property Description
GORGEOUS, fully renovated four-bedroom colonial in desirable West Goshen Township - recently voted one of the top ten places to live in the country! Nestled on a quiet street in the award-winning West Chester School District, a beautiful weeping cherry tree provides the perfect canopy for this pristine, over-1/2 acre lot. As you pull into the private driveway, you will immediately take note of the NEW siding, NEW roof, NEW energy-efficient windows and wonderful landscaping. Upon entering the home, you will be ASTOUNDED by the attention to detail, a travertine tile medallion foyer is flanked with BRAND NEW dark oak solid hardwood flooring. To the left, the dining room seamlessly adjoins the completely remodeled kitchen, complete with antique white cabinets, GRANITE countertop, LED recessed lighting, Samsung matching stainless-steel appliances, and natural stone backsplash. Continue on to the renovated powder room which conveniently connects to the SPACIOUS contemporary living room, where you will be greeted with brilliant-white crown moulding and woodwork, and a modern fireplace with mantle. Double french doors lead to an additional rear EXTRA ROOM, great for an office or additional entertainment space. The journey continues to a magnificent SUNROOM, featuring NEW tile flooring, skylights, and fully enclosed with sliding full-glass doors, providing a panoramic view of the large secluded backyard! A BEAUTIFUL staircase with antique-bronze metal balusters and custom-stained oak handrail and steps will lead you to the spacious 2nd floor. The full hall bathroom has been renovated with a tile/mosaic tub surround, tile floor, wainscoting, and wood/marble vanity. The master bathroom features MARBLE tile flooring, custom shower surround with full glass door, and pedestal sink. All four bedrooms feature NEW plush carpet, abundant closet space, and antique-bronze hardware throughout. Heading to the basement, you will find a large fully-finished area with NEW carpet, NEW windows, LED recessed lighting, game room, home theater, bedroom, YOU NAME IT! Other features includes NEW furnace and central air conditioning, included washer/dryer, and newer hot water heater/well pump. The owner will provide a full HOME WARRANTY and HVAC WARRANTY! This home is completely turn-key, move-in ready and won't last long!
Location
State PA
County Chester
Area West Goshen Twp (10352)
Zoning R3
Rooms
Other Rooms Living Room, Dining Room, Primary Bedroom, Bedroom 2, Bedroom 3, Kitchen, Family Room, Bedroom 1, Laundry, Other, Attic
Basement Full
Interior
Interior Features Primary Bath(s), Butlers Pantry
Hot Water Electric
Heating Oil, Forced Air
Cooling Central A/C
Flooring Wood
Fireplaces Number 1
Fireplaces Type Brick, Non-Functioning
Equipment Oven - Self Cleaning, Dishwasher, Refrigerator, Built-In Microwave
Fireplace Y
Appliance Oven - Self Cleaning, Dishwasher, Refrigerator, Built-In Microwave
Heat Source Oil
Laundry Basement
Exterior
Garage Spaces 4.0
Waterfront N
Water Access N
Roof Type Pitched,Shingle
Accessibility None
Parking Type Attached Garage, Attached Carport
Attached Garage 1
Total Parking Spaces 4
Garage Y
Building
Lot Description Level, Front Yard, Rear Yard
Story 2
Sewer Public Sewer
Water Well
Architectural Style Contemporary
Level or Stories 2
Additional Building Above Grade
New Construction N
Schools
Elementary Schools Glen Acres
Middle Schools J.R. Fugett
High Schools West Chester East
School District West Chester Area
Others
Senior Community No
Tax ID 52-03 -0132
Ownership Fee Simple
Acceptable Financing Conventional, VA, FHA 203(b)
Listing Terms Conventional, VA, FHA 203(b)
Financing Conventional,VA,FHA 203(b)
Read Less Info
Want to know what your home might be worth? Contact us for a FREE valuation!

Our team is ready to help you sell your home for the highest possible price ASAP

Bought with Jim Barone • RE/MAX Elite

"My job is to find and attract mastery-based agents to the office, protect the culture, and make sure everyone is happy! "






