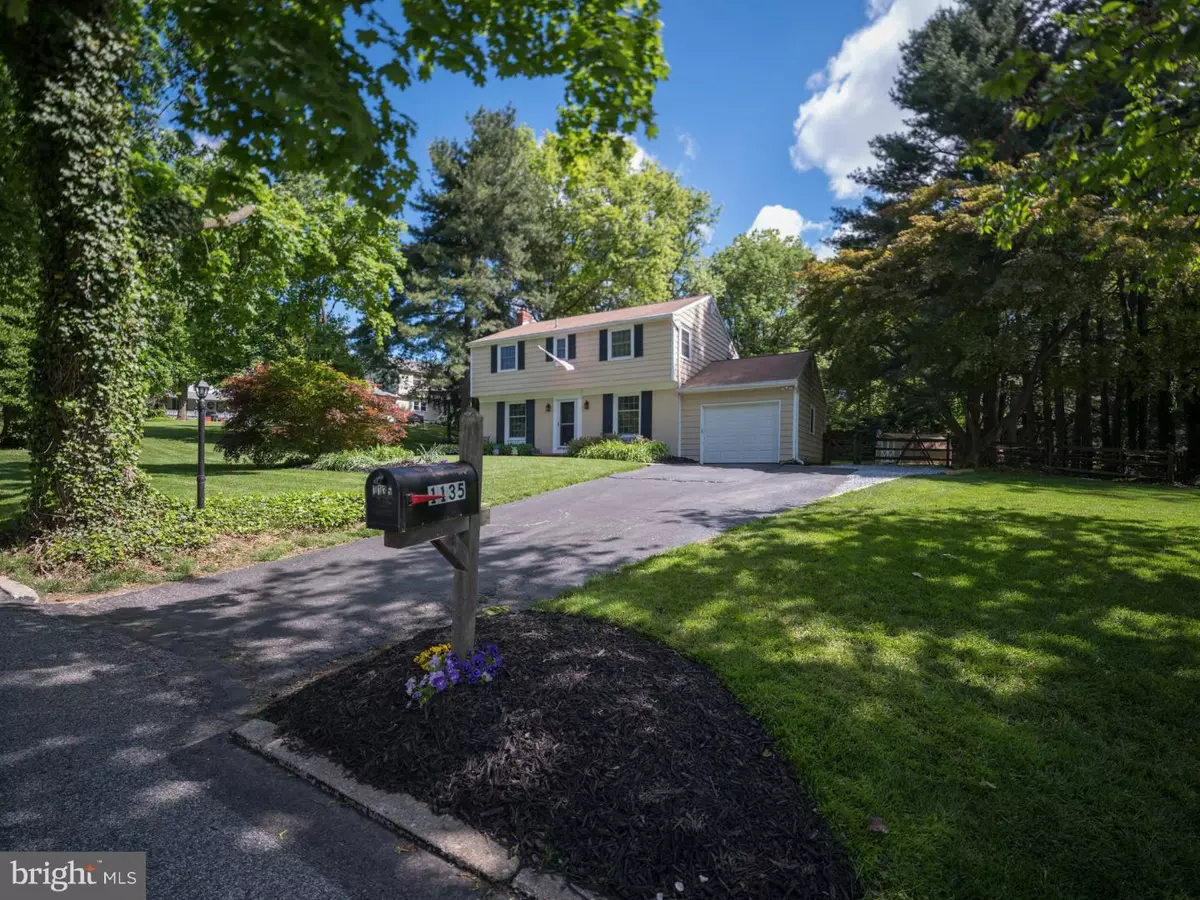$425,000
$419,900
1.2%For more information regarding the value of a property, please contact us for a free consultation.
4 Beds
3 Baths
1,632 SqFt
SOLD DATE : 06/27/2017
Key Details
Sold Price $425,000
Property Type Single Family Home
Sub Type Detached
Listing Status Sold
Purchase Type For Sale
Square Footage 1,632 sqft
Price per Sqft $260
Subdivision Lynnwood
MLS Listing ID 1003201707
Sold Date 06/27/17
Style Colonial
Bedrooms 4
Full Baths 2
Half Baths 1
HOA Y/N N
Abv Grd Liv Area 1,632
Originating Board TREND
Year Built 1959
Annual Tax Amount $3,780
Tax Year 2017
Lot Size 0.663 Acres
Acres 0.66
Property Description
Location & home design unite in this impressive Colonial single family home! Enjoy over a half acre of property on a picturesque tree-lined street while maintaining convenient access to Rte 202 which is minutes away. This home is tucked in a lovely West Goshen oasis w/a wooded backyard & curb appeal galore. Step inside to be greeted by a sweeping circular floor plan with a seamless flow between rooms & upgrades at every turn. From hardwood flooring to a custom wood-paneled stair rail, this home will draw you in. A large great room with windows on 3 sides offers tons of natural sunlight, recessed lighting & a lovely accent wall for a pop of color. A Quadrafire Voyager Grande wood burning fireplace serves as the focal point while the room itself is as versatile as it gets with a fresh color scheme, a bright open layout and French doors leading to the backyard. The formal dining room also enjoys the same light-filled, open feel & it features a ceiling fan & chair rail. The kitchen that will lure you in & make for a chef's delight! Beautifully updated, come immerse yourself in sophisticated finishes including Brazilian cherry hardwood, Kraftmaid cabinets w/soft-close drawers, under-cabinet lighting, a large island w/bar seating & pendant lights, & upgraded granite countertops. Tile backsplash & tons of cabinet space make this kitchen a dream. Upstairs you'll find 4 large bedrooms including a spacious master suite w/a ceiling fan, hardwood flooring and an en suite bath w/wall tile & white modern finishes. The hall bedrooms are bright & spacious, sharing a lovely, updated hall bath. A finished basement adds even more versatility to this charming home w/a large open finished space that can serve as a rec room, an immense home office or more. But it doesn't end there! A large patio provides ample opportunity for outdoor entertaining or relaxation with peaceful wooded views. The backyard is completely fenced in w/a post & rail fence w/reinforced retaining wire mesh. A 10x14 Rihel storage shed includes a ramp & built-in locks. This home also has a number of mechanical & energy efficiency updates including a new Bradford white hot water heater, new high mounted attic exhaust fan, new 200 amp circuit breaker w/backup generator, argon-filled windows, & stainless steel chimney & furnace liners w/lifetime warranty. Lovingly maintained & beautifully updated, this classic Colonial has it all from location to enticing indoor & outdoor spaces. Inquire today!
Location
State PA
County Chester
Area West Goshen Twp (10352)
Zoning R3
Direction Southwest
Rooms
Other Rooms Living Room, Dining Room, Primary Bedroom, Bedroom 2, Bedroom 3, Kitchen, Bedroom 1
Basement Full, Fully Finished
Interior
Interior Features Primary Bath(s), Kitchen - Island, Ceiling Fan(s)
Hot Water Electric
Heating Oil, Forced Air
Cooling Central A/C
Flooring Wood, Fully Carpeted
Fireplaces Number 1
Equipment Cooktop, Oven - Wall, Dishwasher, Disposal
Fireplace Y
Appliance Cooktop, Oven - Wall, Dishwasher, Disposal
Heat Source Oil
Laundry Main Floor
Exterior
Exterior Feature Patio(s)
Garage Spaces 4.0
Utilities Available Cable TV
Waterfront N
Water Access N
Accessibility None
Porch Patio(s)
Parking Type Driveway, Attached Garage
Attached Garage 1
Total Parking Spaces 4
Garage Y
Building
Lot Description Level, Trees/Wooded, Front Yard, Rear Yard
Story 2
Sewer Public Sewer
Water Well
Architectural Style Colonial
Level or Stories 2
Additional Building Above Grade
New Construction N
Schools
School District West Chester Area
Others
Senior Community No
Tax ID 52-03 -0159.2000
Ownership Fee Simple
Read Less Info
Want to know what your home might be worth? Contact us for a FREE valuation!

Our team is ready to help you sell your home for the highest possible price ASAP

Bought with Bonnie S Stafford • C21 Pierce & Bair-Kennett

"My job is to find and attract mastery-based agents to the office, protect the culture, and make sure everyone is happy! "






