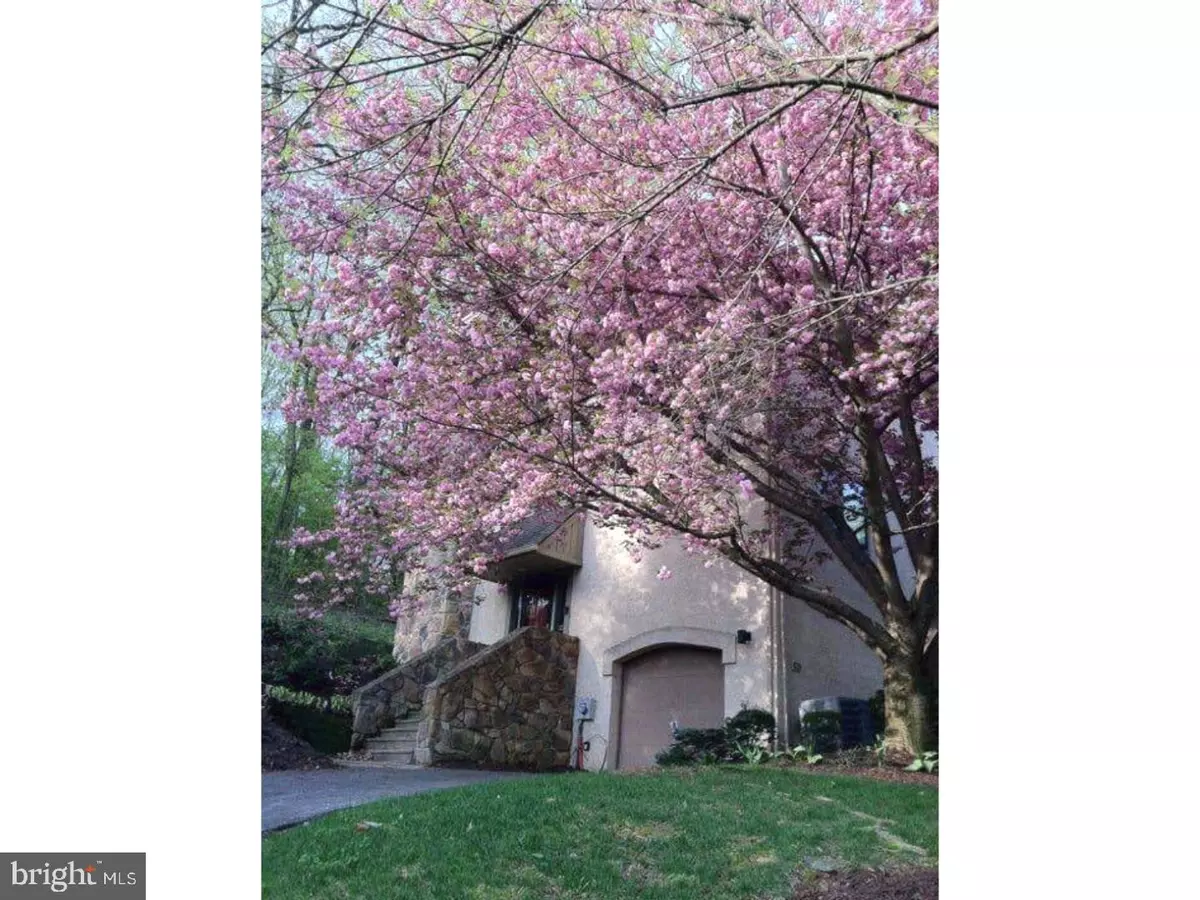$289,000
$289,000
For more information regarding the value of a property, please contact us for a free consultation.
3 Beds
3 Baths
1,833 SqFt
SOLD DATE : 06/09/2017
Key Details
Sold Price $289,000
Property Type Townhouse
Sub Type Interior Row/Townhouse
Listing Status Sold
Purchase Type For Sale
Square Footage 1,833 sqft
Price per Sqft $157
Subdivision Lynetree
MLS Listing ID 1003200657
Sold Date 06/09/17
Style Colonial
Bedrooms 3
Full Baths 2
Half Baths 1
HOA Fees $275/mo
HOA Y/N Y
Abv Grd Liv Area 1,833
Originating Board TREND
Year Built 1986
Annual Tax Amount $3,575
Tax Year 2017
Lot Size 1,120 Sqft
Acres 0.03
Property Description
Freshly painted and updated end-unit Lyntree townhome awaits it's new owners! With 2400 Sqft there is so much room to make this home your own! You'll fall in love walking up to this home with the brand new stone stairs as you enter the home! Enter into the 2 story foyer and walk down to the huge finished basement which allows space for an office or an additional bedroom if needed. On the first floor get cozy in the living room with a fireplace, vaulted ceilings, and plenty of natural light with floor to ceiling windows. The living room flows into the dining room and then large eat-in kitchen with stainless steel appliances, island and tons of cabinet space and recessed lighting. The Master Bedroom features a walk-in closet, crown molding, and full bath with updates. Upstairs you will find the 2 additional bedrooms with ample closet space, Bright bathroom with double vanity, Loft space with another walk-in closet which could be used for work space or play area, and the 2nd floor laundry. Enjoy summer nights on your private back patio! There is so much storage space in this home! But that's not all! You have your own attached garage and driveway as well as additional parking across from your home! The home is located in award winning West Chester School District and the schools are Exton Elementary, JR Fugett Middle School, and West Chester East High School. Showings start Sunday 5/7 at the open house 1-3pm!
Location
State PA
County Chester
Area West Whiteland Twp (10341)
Zoning R3
Rooms
Other Rooms Living Room, Dining Room, Primary Bedroom, Bedroom 2, Kitchen, Bedroom 1
Basement Full, Fully Finished
Interior
Interior Features Primary Bath(s), Skylight(s), Ceiling Fan(s), Kitchen - Eat-In
Hot Water Natural Gas
Heating Electric, Forced Air
Cooling Central A/C
Flooring Fully Carpeted, Tile/Brick
Fireplaces Number 1
Fireplaces Type Brick
Fireplace Y
Heat Source Electric
Laundry Upper Floor
Exterior
Exterior Feature Patio(s)
Garage Spaces 3.0
Utilities Available Cable TV
Waterfront N
Water Access N
Accessibility None
Porch Patio(s)
Parking Type Driveway, Parking Lot, Attached Garage
Attached Garage 1
Total Parking Spaces 3
Garage Y
Building
Story 2
Sewer Public Sewer
Water Public
Architectural Style Colonial
Level or Stories 2
Additional Building Above Grade
Structure Type Cathedral Ceilings
New Construction N
Schools
School District West Chester Area
Others
HOA Fee Include Common Area Maintenance,Ext Bldg Maint,Lawn Maintenance,Snow Removal,Trash
Senior Community No
Tax ID 41-05 -0512
Ownership Condominium
Read Less Info
Want to know what your home might be worth? Contact us for a FREE valuation!

Our team is ready to help you sell your home for the highest possible price ASAP

Bought with Justin C Gall • PGM Real Estate Associates, LLC

"My job is to find and attract mastery-based agents to the office, protect the culture, and make sure everyone is happy! "






