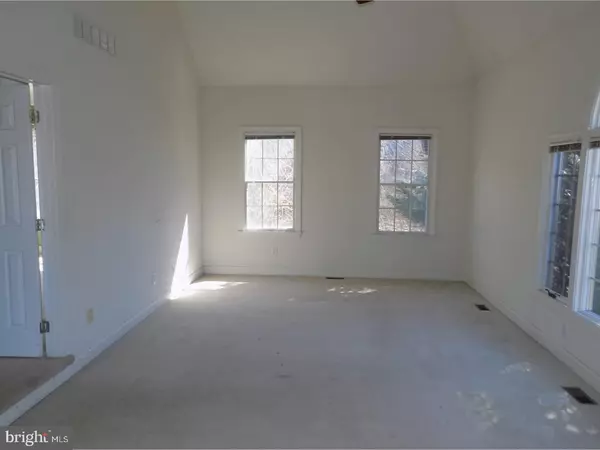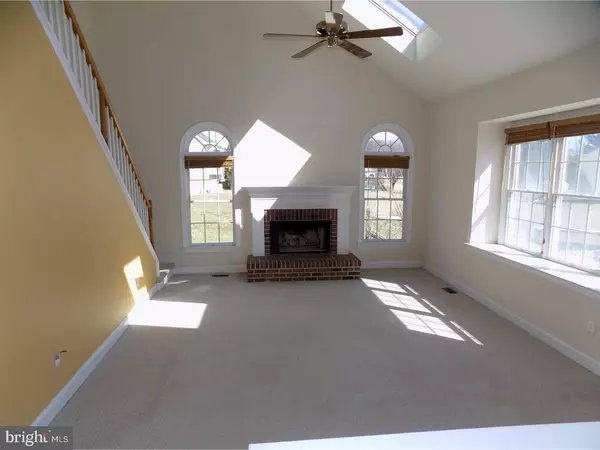$525,500
$525,000
0.1%For more information regarding the value of a property, please contact us for a free consultation.
4 Beds
3 Baths
3,675 SqFt
SOLD DATE : 10/24/2017
Key Details
Sold Price $525,500
Property Type Single Family Home
Sub Type Detached
Listing Status Sold
Purchase Type For Sale
Square Footage 3,675 sqft
Price per Sqft $142
Subdivision Northampton Ridge
MLS Listing ID 1000453381
Sold Date 10/24/17
Style Colonial
Bedrooms 4
Full Baths 2
Half Baths 1
HOA Y/N N
Abv Grd Liv Area 3,675
Originating Board TREND
Year Built 1996
Annual Tax Amount $11,499
Tax Year 2017
Lot Size 0.932 Acres
Acres 0.93
Lot Dimensions 150X271
Property Description
What a great opportunity in Richboro PA. A beautiful Estate Colonial with over 3600sqft of living space on just under a full acre. Four spacious bedrooms with a Master Suite and a private bathroom. There are 2 full bathrooms and a powder room on the first floor. Formal living room, family room, dining room, office, den and laundry room. The basement is large and dry with a high ceiling. Plenty of room for storage or other uses. The rear yard is fenced and offers an in ground pool. The home has an attached 3 car garage. Lots of space in a really great location. Property is sold AS-IS. Buyer is responsible for any certifications required by the township. This property is lender-owned, is being sold "as-is" and that the seller is making no representations or warranties of any kind. Seller requires proof of funds (must be dated within the last 30 days), for cash offers and prequalification letters for financed offers with all offers need to have a 1% earnest money deposit and must be at least a $500 minimum whichever is greater. This property must be listed on the MLS system a minimum of 8 days before any offer is negotiated or accepted. Offers will start being reviewed on the 9th day. *** If buyer chooses to submit offer with inspection period, the buyer is responsible for de-winterization and re-winterization of the property. The buyer will provide listing agent with a check made out to "Chronos Solutions" for $250.00 that is non-refundable. *** Bank will review offers starting 03/29/17.
Location
State PA
County Bucks
Area Northampton Twp (10131)
Zoning AR
Rooms
Other Rooms Living Room, Dining Room, Primary Bedroom, Bedroom 2, Bedroom 3, Kitchen, Family Room, Bedroom 1, Laundry, Attic
Basement Full, Unfinished
Interior
Interior Features Primary Bath(s), Kitchen - Island, WhirlPool/HotTub
Hot Water Natural Gas
Heating Hot Water, Forced Air
Cooling Central A/C
Flooring Wood, Fully Carpeted, Tile/Brick
Fireplaces Number 1
Fireplaces Type Brick
Fireplace Y
Heat Source Natural Gas
Laundry Main Floor
Exterior
Exterior Feature Patio(s)
Garage Inside Access
Garage Spaces 3.0
Fence Other
Pool In Ground
Waterfront N
Water Access N
Roof Type Shingle
Accessibility None
Porch Patio(s)
Parking Type Driveway, Other
Total Parking Spaces 3
Garage N
Building
Lot Description Level, Rear Yard
Story 2
Foundation Concrete Perimeter
Sewer Public Sewer
Water Public
Architectural Style Colonial
Level or Stories 2
Additional Building Above Grade
New Construction N
Schools
School District Council Rock
Others
Senior Community No
Tax ID 31-077-185
Ownership Fee Simple
Special Listing Condition REO (Real Estate Owned)
Read Less Info
Want to know what your home might be worth? Contact us for a FREE valuation!

Our team is ready to help you sell your home for the highest possible price ASAP

Bought with Heather A Leisey • KW Philly

"My job is to find and attract mastery-based agents to the office, protect the culture, and make sure everyone is happy! "






