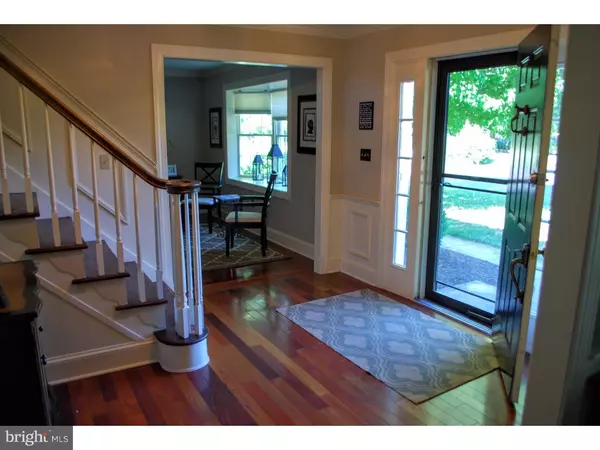$594,900
$614,900
3.3%For more information regarding the value of a property, please contact us for a free consultation.
4 Beds
3 Baths
2,967 SqFt
SOLD DATE : 08/18/2016
Key Details
Sold Price $594,900
Property Type Single Family Home
Sub Type Detached
Listing Status Sold
Purchase Type For Sale
Square Footage 2,967 sqft
Price per Sqft $200
Subdivision River Knoll
MLS Listing ID 1002587459
Sold Date 08/18/16
Style Colonial
Bedrooms 4
Full Baths 2
Half Baths 1
HOA Fees $20/ann
HOA Y/N Y
Abv Grd Liv Area 2,967
Originating Board TREND
Year Built 1983
Annual Tax Amount $8,832
Tax Year 2016
Lot Size 0.492 Acres
Acres 0.49
Lot Dimensions 141X152
Property Description
Welcome home to this beautiful brick front center hall colonial in desirable River Knoll! Enter into the foyer featuring gorgeous Brazilian Hardwood floors that extend into the formal living room and dining room areas. The eat-in kitchen has newer cabinetry, granite countertops, travertine tile floors & backsplash, island, and stainless steel appliances. The kitchen overlooks into the expansive family room featuring a wood burning fireplace, beamed ceiling, and built-in shelving. The laundry room with utility sink, cabinetry, closet, refrigerator, and access to the powder room complete the first floor. Upstairs you will find the master bedroom with a large walk-in closet and crawl space. There is an additional nice sized closet located in the master bathroom which has newer double sink granite countertop vanity and travertine marble tiled shower. There are also three generously sized bedrooms and an updated hall bath. The unfinished basement awaits your finishing touches or can serve as extra storage space. French doors off of the kitchen and family lead into a screened in porch with newer ceiling fan light and cable hookup for you to enjoy your own private retreat and views of the lovely backyard. The siding, trim, gutters, gutter guards, and shutters have recently been replaced. Newer carpeting and neutral painting throughout. Additional insulation was installed in attic. Council Rock North School district and easy commute to New Hope, Newtown, Yardley, and I95.
Location
State PA
County Bucks
Area Upper Makefield Twp (10147)
Zoning CR1
Rooms
Other Rooms Living Room, Dining Room, Primary Bedroom, Bedroom 2, Bedroom 3, Kitchen, Family Room, Bedroom 1, Laundry
Basement Full, Unfinished
Interior
Interior Features Primary Bath(s), Kitchen - Island, Ceiling Fan(s), Exposed Beams, Stall Shower, Kitchen - Eat-In
Hot Water Electric
Heating Oil, Forced Air
Cooling Central A/C
Flooring Wood, Fully Carpeted, Tile/Brick
Fireplaces Number 2
Fireplaces Type Brick
Fireplace Y
Heat Source Oil
Laundry Main Floor
Exterior
Exterior Feature Porch(es)
Garage Spaces 6.0
Waterfront N
Water Access N
Roof Type Pitched,Shingle
Accessibility None
Porch Porch(es)
Parking Type Attached Garage
Attached Garage 3
Total Parking Spaces 6
Garage Y
Building
Lot Description Level
Story 2
Sewer On Site Septic
Water Well
Architectural Style Colonial
Level or Stories 2
Additional Building Above Grade
New Construction N
Schools
High Schools Council Rock High School North
School District Council Rock
Others
Senior Community No
Tax ID 47-011-149
Ownership Fee Simple
Read Less Info
Want to know what your home might be worth? Contact us for a FREE valuation!

Our team is ready to help you sell your home for the highest possible price ASAP

Bought with Edward Koltowski • BHHS Fox & Roach-Doylestown

"My job is to find and attract mastery-based agents to the office, protect the culture, and make sure everyone is happy! "






