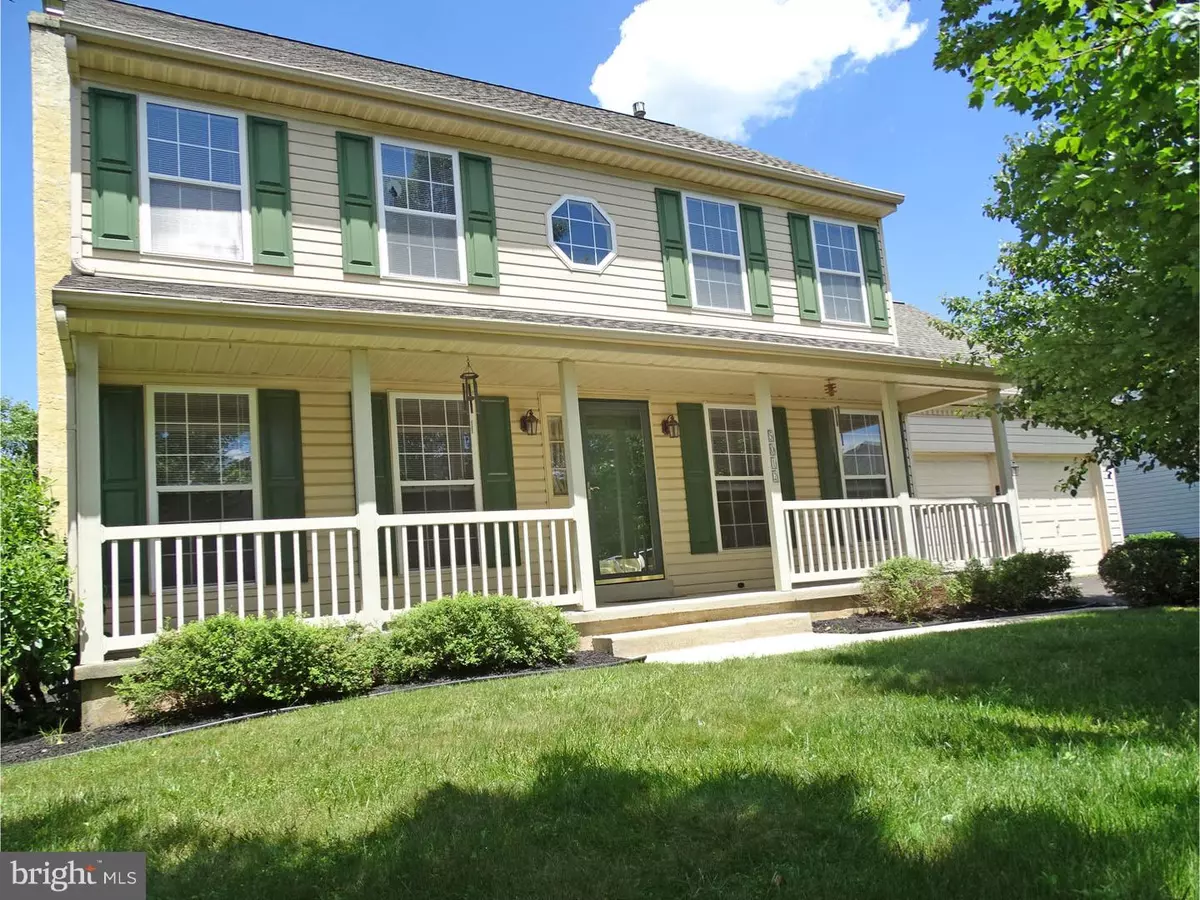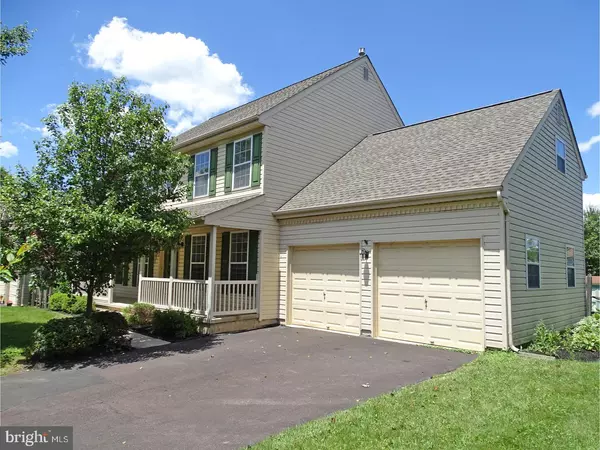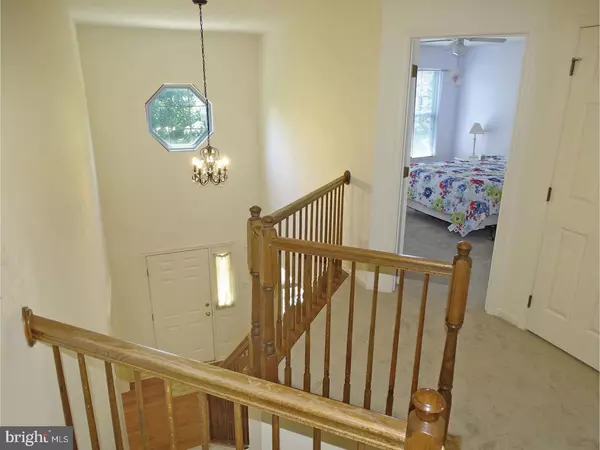$439,625
$439,625
For more information regarding the value of a property, please contact us for a free consultation.
4 Beds
3 Baths
2,271 SqFt
SOLD DATE : 08/21/2017
Key Details
Sold Price $439,625
Property Type Single Family Home
Sub Type Detached
Listing Status Sold
Purchase Type For Sale
Square Footage 2,271 sqft
Price per Sqft $193
Subdivision Hearthstone
MLS Listing ID 1002621141
Sold Date 08/21/17
Style Colonial
Bedrooms 4
Full Baths 2
Half Baths 1
HOA Fees $58/ann
HOA Y/N Y
Abv Grd Liv Area 2,271
Originating Board TREND
Year Built 1995
Annual Tax Amount $6,318
Tax Year 2017
Lot Size 0.257 Acres
Acres 0.26
Lot Dimensions 80X140
Property Description
Sited on a desirable Cul-De-Sac within Hearthstone Development, this two story colonial with covered front porch, provides a wonderful entry! Formal living and Dining room with hardwood floors flank the two story foyer. Family room with brick fireplace flows nicely into the wide open and spacious eat in Kitchen with a splendid amount of cabinets and counter space. Convenient slider door to the covered back deck and expansive fenced in yard is a perfect place to enjoy all that nature has to offer. Just off the Kitchen, sits the Powder room and Laundry room with access to the two car garage. Impressively sized Master suite with 2 walk in closets, luxurious bath, soaking tub and stall shower. Three additional Bedrooms and hall bath, complete the second level. Finished basement with added living and storage area. Move in Ready...NEW Carpets, freshly Painted, New Roof (2016')Hot Water Heater,Furnace and HVAC all replaced in 2009' Mature trees and shrubs encase the house and property giving an extra layer of privacy and year round enjoyment. Perched in an ideal location, close to schools, parks, walking trails, shopping and all the fine restaurants in Doylestown and New Hope. Come take a look and be prepared to make this one your new home.
Location
State PA
County Bucks
Area Buckingham Twp (10106)
Zoning R5
Rooms
Other Rooms Living Room, Dining Room, Primary Bedroom, Bedroom 2, Bedroom 3, Kitchen, Family Room, Bedroom 1, Laundry, Attic
Basement Full, Fully Finished
Interior
Interior Features Primary Bath(s), Butlers Pantry, Ceiling Fan(s), Stall Shower, Dining Area
Hot Water Electric
Heating Gas, Forced Air
Cooling Central A/C
Flooring Wood, Fully Carpeted, Vinyl, Tile/Brick
Fireplaces Number 1
Fireplaces Type Brick
Equipment Built-In Range, Dishwasher, Disposal, Built-In Microwave
Fireplace Y
Appliance Built-In Range, Dishwasher, Disposal, Built-In Microwave
Heat Source Natural Gas
Laundry Main Floor
Exterior
Exterior Feature Deck(s), Porch(es)
Garage Inside Access, Garage Door Opener
Garage Spaces 5.0
Fence Other
Utilities Available Cable TV
Water Access N
Roof Type Pitched,Shingle
Accessibility None
Porch Deck(s), Porch(es)
Attached Garage 2
Total Parking Spaces 5
Garage Y
Building
Lot Description Cul-de-sac, Level, Rear Yard
Story 2
Sewer Public Sewer
Water Public
Architectural Style Colonial
Level or Stories 2
Additional Building Above Grade
Structure Type 9'+ Ceilings
New Construction N
Schools
Elementary Schools Cold Spring
Middle Schools Holicong
High Schools Central Bucks High School East
School District Central Bucks
Others
Pets Allowed Y
HOA Fee Include Common Area Maintenance
Senior Community No
Tax ID 06-061-020
Ownership Fee Simple
Pets Description Case by Case Basis
Read Less Info
Want to know what your home might be worth? Contact us for a FREE valuation!

Our team is ready to help you sell your home for the highest possible price ASAP

Bought with Kim E Marks • Coldwell Banker Hearthside-Doylestown

"My job is to find and attract mastery-based agents to the office, protect the culture, and make sure everyone is happy! "






