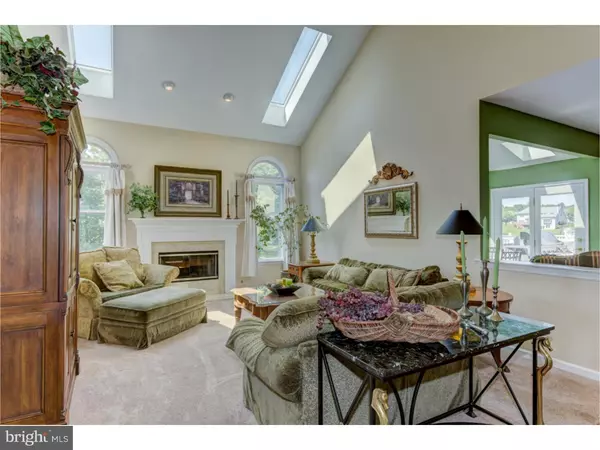$700,000
$699,000
0.1%For more information regarding the value of a property, please contact us for a free consultation.
4 Beds
3 Baths
3,883 SqFt
SOLD DATE : 08/12/2016
Key Details
Sold Price $700,000
Property Type Single Family Home
Sub Type Detached
Listing Status Sold
Purchase Type For Sale
Square Footage 3,883 sqft
Price per Sqft $180
Subdivision Northampton Crest
MLS Listing ID 1002586355
Sold Date 08/12/16
Style Colonial
Bedrooms 4
Full Baths 2
Half Baths 1
HOA Fees $31
HOA Y/N Y
Abv Grd Liv Area 3,883
Originating Board TREND
Year Built 1999
Annual Tax Amount $9,348
Tax Year 2016
Lot Size 0.401 Acres
Acres 0.4
Lot Dimensions 115X148
Property Description
Open House Sunday 6/5/16 1:00-3:00 Fabulously located and meticulously kept home in Northampton Crest! Located on cul-de-sac on premium lot which backs to spectacular view of pond and dedicated open space. Full walk-out dry basement with extra high ceiling and numerous windows leads to the $75,000 rear yard oasis of flagstone patio, EP Henry pavers and fire pit with stair access to 40ft x 30ft upper deck. Open concept spacious kitchen features granite counters with island and desk area and blends into upgraded morning/breakfast room with skylights and access to upper deck, plus view of pond. New carpets were just installed along with fresh,tastefully colored painting throughout. Two story grand foyer features hardwood floors and leads to living room and formal dining room with tray ceiling and hardwood floors. Upstairs banister overlooks the bright and expanded family room with cathedral ceiling and marble gas fireplace, office or playroom with french doors. Master bedroom suite with sitting room, coffered ceiling, and french doors to master bathroom with Whirlpool tub and vaulted ceiling. High hat lighting, dental crown molding throughout home. For those that like to entertain...this is the house! Total square footage does not included basement. Sellers took pride and just had a stucco inspection and will provide buyer with clear certification.
Location
State PA
County Bucks
Area Northampton Twp (10131)
Zoning R2
Rooms
Other Rooms Living Room, Dining Room, Primary Bedroom, Bedroom 2, Bedroom 3, Kitchen, Family Room, Bedroom 1, Laundry, Other
Basement Full, Outside Entrance
Interior
Interior Features Primary Bath(s), Kitchen - Island, Butlers Pantry, Skylight(s), WhirlPool/HotTub, Kitchen - Eat-In
Hot Water Natural Gas
Heating Gas, Forced Air, Zoned
Cooling Central A/C
Flooring Wood, Fully Carpeted, Tile/Brick
Fireplaces Number 1
Fireplaces Type Marble, Gas/Propane
Equipment Cooktop, Oven - Wall, Oven - Double, Dishwasher, Disposal, Built-In Microwave
Fireplace Y
Appliance Cooktop, Oven - Wall, Oven - Double, Dishwasher, Disposal, Built-In Microwave
Heat Source Natural Gas
Laundry Main Floor
Exterior
Exterior Feature Deck(s), Patio(s)
Parking Features Garage Door Opener, Oversized
Garage Spaces 5.0
View Y/N Y
View Water
Accessibility None
Porch Deck(s), Patio(s)
Attached Garage 2
Total Parking Spaces 5
Garage Y
Building
Lot Description Cul-de-sac, Rear Yard
Story 2
Foundation Concrete Perimeter
Sewer Public Sewer
Water Public
Architectural Style Colonial
Level or Stories 2
Additional Building Above Grade
Structure Type Cathedral Ceilings,9'+ Ceilings,High
New Construction N
Schools
Elementary Schools Churchville
Middle Schools Holland
High Schools Council Rock High School South
School District Council Rock
Others
HOA Fee Include Common Area Maintenance
Senior Community No
Tax ID 31-072-068
Ownership Fee Simple
Read Less Info
Want to know what your home might be worth? Contact us for a FREE valuation!

Our team is ready to help you sell your home for the highest possible price ASAP

Bought with James E Briggs • BHHS Fox & Roach-New Hope
"My job is to find and attract mastery-based agents to the office, protect the culture, and make sure everyone is happy! "






