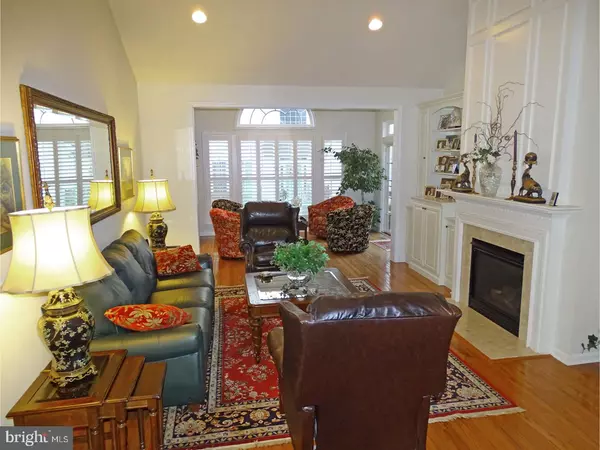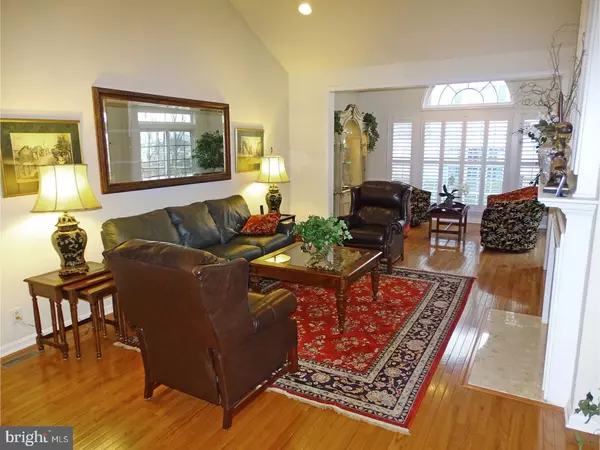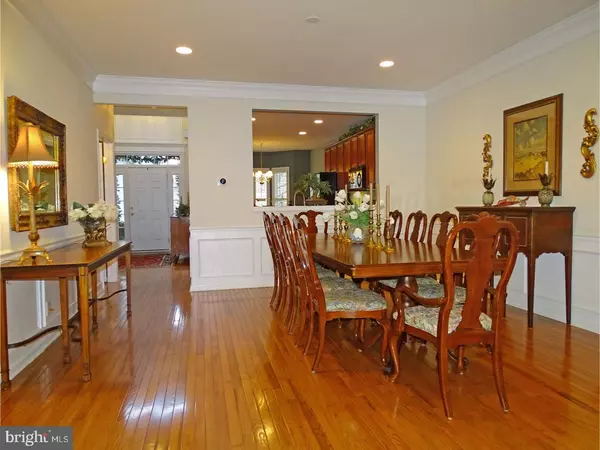$515,000
$529,900
2.8%For more information regarding the value of a property, please contact us for a free consultation.
2 Beds
3 Baths
2,838 SqFt
SOLD DATE : 04/28/2017
Key Details
Sold Price $515,000
Property Type Townhouse
Sub Type Interior Row/Townhouse
Listing Status Sold
Purchase Type For Sale
Square Footage 2,838 sqft
Price per Sqft $181
Subdivision Traditions At Wash
MLS Listing ID 1002599179
Sold Date 04/28/17
Style Carriage House,Colonial
Bedrooms 2
Full Baths 2
Half Baths 1
HOA Fees $267/mo
HOA Y/N Y
Abv Grd Liv Area 2,838
Originating Board TREND
Year Built 2003
Annual Tax Amount $6,882
Tax Year 2017
Lot Size 3,930 Sqft
Acres 0.09
Lot Dimensions 30X131
Property Description
Are you looking for a carefree lifestyle without sacrificing space? Then look no further than this elegant carriage home in Upper Makefield's active adult gated community. One level living if you so desire, yet with plenty of room for guests on the second level. Enter into a gracious Foyer leading to the formal Dining Room which can accommodate an extended dining table; the Great Room features a gas fireplace with marble surround, and the beautiful Sunroom extension, a perfect place to relax; and a raised deck from where you can enjoy the view. From the Foyer, a doorway leads to the Kitchen which features upgraded granite countertops, cabinetry and appliances (gas cooking), and a spacious Breakfast Area, plus the Powder Room and Laundry Room. The main level also features the Owner's Suite with a large Bathroom offering both a soaking tub and a shower, plus two closets. Gleaming hardwood flooring throughout most of the main level; raised panel interior doors; architectural columns; wainscoting; plantation shutters, all add to the charm of this home. The upper level features a Guest Bedroom and Bathroom; a Loft which can serve as a den or office or combination; plus an extra room which has been transformed into an additional Bedroom with a huge closet. The lower level is a full walk-out with sliding glass door leading out to a patio; tons of storage and a surprise Playhouse! Gas hvac; garage and a private driveway complete the picture. But wait...there's more! If you wish to really enjoy this community, there is a clubhouse complex, two pools (indoor and outdoor); fitness centre; tennis and bocce courts, and walking trails. Conveniently located within minutes of I-95 for commute to Philadelphia, the Princeton Corridor, the PA Turnpike, plus the RR stations for NYC and Centre City. 55 never looked so good!
Location
State PA
County Bucks
Area Upper Makefield Twp (10147)
Zoning CM
Rooms
Other Rooms Living Room, Dining Room, Primary Bedroom, Kitchen, Bedroom 1, Other
Basement Full
Interior
Interior Features Primary Bath(s), Dining Area
Hot Water Natural Gas
Heating Gas, Forced Air
Cooling Central A/C
Flooring Wood, Fully Carpeted
Fireplaces Number 1
Fireplaces Type Marble, Gas/Propane
Fireplace Y
Heat Source Natural Gas
Laundry Main Floor
Exterior
Exterior Feature Deck(s)
Garage Spaces 3.0
Amenities Available Swimming Pool, Tennis Courts, Club House
Waterfront N
Water Access N
Accessibility None
Porch Deck(s)
Parking Type Attached Garage
Attached Garage 1
Total Parking Spaces 3
Garage Y
Building
Story 1.5
Sewer Public Sewer
Water Public
Architectural Style Carriage House, Colonial
Level or Stories 1.5
Additional Building Above Grade
New Construction N
Schools
School District Council Rock
Others
Pets Allowed Y
HOA Fee Include Pool(s),Common Area Maintenance,Ext Bldg Maint,Lawn Maintenance,Snow Removal,Trash,Health Club
Senior Community Yes
Tax ID 47-034-088
Ownership Fee Simple
Pets Description Case by Case Basis
Read Less Info
Want to know what your home might be worth? Contact us for a FREE valuation!

Our team is ready to help you sell your home for the highest possible price ASAP

Bought with Colleen M. Evanchik • RE/MAX Total - Yardley

"My job is to find and attract mastery-based agents to the office, protect the culture, and make sure everyone is happy! "






