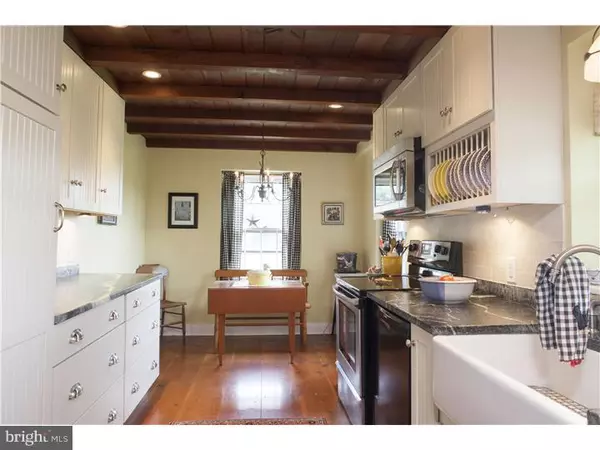$475,000
$539,000
11.9%For more information regarding the value of a property, please contact us for a free consultation.
2 Beds
2 Baths
1,710 SqFt
SOLD DATE : 01/29/2015
Key Details
Sold Price $475,000
Property Type Single Family Home
Sub Type Detached
Listing Status Sold
Purchase Type For Sale
Square Footage 1,710 sqft
Price per Sqft $277
Subdivision Uhlerstown
MLS Listing ID 1002562389
Sold Date 01/29/15
Style Colonial
Bedrooms 2
Full Baths 2
HOA Y/N N
Abv Grd Liv Area 1,710
Originating Board TREND
Year Built 1973
Annual Tax Amount $6,363
Tax Year 2014
Lot Size 2.525 Acres
Acres 2.52
Lot Dimensions 2.52
Property Description
Just a quick walk from the Frenchtown Bridge into Bucks County you will find the quaint historic village of Uhlerstown consisting of historic homes and eclectic living.The scenery is incredible along the Delaware Canal path and the covered bridge is your welcoming view as you enter. One of only a few remaining covered bridges in Bucks County. The Easton to Philadelphia towpath takes you back in time to mule pulled barges and a life on the canal and river filled with mystery and history. Today you can enjoy the path, a State Park, for 60 miles of hiking, walking and kayaking. A Bucks County reproduction farmhouse set back from the road on 2.5 acres is filled with charm and the feeling of living in a historic home. This home has been customized with all new and updated amenities for today's living. Enter the foyer graced with hard wood floors and detail molding. A new custom kitchen boasts handsome soapstone counters and country kitchen charm. A breakfast nook overlooks the neighboring farms. There is a spacious bedroom with double closets and also a charming full bath on the 1st floor. The formal dining room is accented with a wood burning fireplace and a hand painted mural of the Village of Uhlerstown. This room could also be a bedroom complete with a closet. Another wood burning fireplace is the focal point in the formal living room. Detailed molding,beamed ceilings pine floors accent the 1st floor. A lovely sun room walled with glass doors which all open out onto the front yard overlooking farmland and nearby town of Frenchtown. The 2nd floor houses a master suite with a newly costumed bathroom, tile shower stall and separate water closet. A finished walk-in closet and another unfinished storage area lends to future expansion. Views from all the windows in this home overlook the canal or the preserved farmland and river valley. A wonderful porch off the master suite invites you to stretch out with your coffee and paper and take in the countryside at its best. A beautiful in ground pool complete with patio and view are steps from the sun room. A storage shed and an open meeting house garage add ample storage.90 min to NYC, walk to Frenchtown and enjoy fine dining, shopping, NYC bus and lots of river activity.
Location
State PA
County Bucks
Area Tinicum Twp (10144)
Zoning RC
Rooms
Other Rooms Living Room, Dining Room, Primary Bedroom, Kitchen, Bedroom 1, Other
Basement Unfinished
Interior
Interior Features Primary Bath(s), Stall Shower, Kitchen - Eat-In
Hot Water Electric
Heating Oil, Electric
Cooling Central A/C
Flooring Wood, Vinyl
Fireplaces Number 1
Fireplaces Type Brick
Equipment Oven - Self Cleaning, Dishwasher
Fireplace Y
Appliance Oven - Self Cleaning, Dishwasher
Heat Source Oil, Electric
Laundry Basement
Exterior
Exterior Feature Roof, Patio(s)
Garage Spaces 5.0
Fence Other
Pool In Ground
Utilities Available Cable TV
Waterfront N
Water Access N
Roof Type Pitched
Accessibility None
Porch Roof, Patio(s)
Parking Type Detached Garage
Total Parking Spaces 5
Garage Y
Building
Lot Description Level, Sloping
Story 2
Foundation Crawl Space
Sewer On Site Septic
Water Well
Architectural Style Colonial
Level or Stories 2
Additional Building Above Grade
New Construction N
Schools
Middle Schools Palisades
High Schools Palisades
School District Palisades
Others
Tax ID 44-018-009-003
Ownership Fee Simple
Read Less Info
Want to know what your home might be worth? Contact us for a FREE valuation!

Our team is ready to help you sell your home for the highest possible price ASAP

Bought with Jo Ann Schwartz • Corcoran Sawyer Smith

"My job is to find and attract mastery-based agents to the office, protect the culture, and make sure everyone is happy! "






