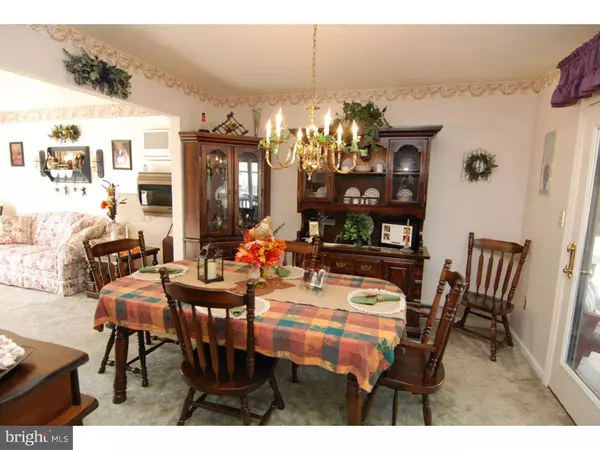$183,000
$194,000
5.7%For more information regarding the value of a property, please contact us for a free consultation.
3 Beds
2 Baths
1,608 SqFt
SOLD DATE : 11/14/2016
Key Details
Sold Price $183,000
Property Type Single Family Home
Sub Type Detached
Listing Status Sold
Purchase Type For Sale
Square Footage 1,608 sqft
Price per Sqft $113
Subdivision None Available
MLS Listing ID 1003898313
Sold Date 11/14/16
Style Traditional,Bi-level
Bedrooms 3
Full Baths 2
HOA Y/N N
Abv Grd Liv Area 1,608
Originating Board TREND
Year Built 1987
Annual Tax Amount $4,068
Tax Year 2016
Lot Size 10,454 Sqft
Acres 0.24
Lot Dimensions 82 X 130
Property Description
Mr. & Mrs. Clean lives here. Original owner that has meticulously maintained this property. Many extras are included. Above ground pool with large deck area, 16x10 storage shed, 24x14 detached garage, 20x10 covered deck off of dining room, all appliances remain, two propane heaters were installed for emergency power outage purposes. Roof was replaced in 2015. Lower level family room, den, laundry room, and full bath. This house is in great shape and the only thing you will need to do is move in.
Location
State PA
County Berks
Area Union Twp (10288)
Zoning RES
Direction East
Rooms
Other Rooms Living Room, Dining Room, Primary Bedroom, Bedroom 2, Kitchen, Family Room, Bedroom 1, Laundry, Other
Basement Full
Interior
Interior Features Ceiling Fan(s), Kitchen - Eat-In
Hot Water Electric
Heating Electric, Propane, Baseboard
Cooling Wall Unit
Flooring Fully Carpeted, Vinyl
Equipment Built-In Range, Dishwasher, Refrigerator, Disposal, Built-In Microwave
Fireplace N
Appliance Built-In Range, Dishwasher, Refrigerator, Disposal, Built-In Microwave
Heat Source Electric, Bottled Gas/Propane
Laundry Lower Floor
Exterior
Exterior Feature Deck(s)
Garage Spaces 4.0
Pool Above Ground
Utilities Available Cable TV
Waterfront N
Water Access N
Roof Type Shingle
Accessibility None
Porch Deck(s)
Parking Type Driveway, Attached Garage, Detached Garage
Total Parking Spaces 4
Garage Y
Building
Foundation Brick/Mortar
Sewer Public Sewer
Water Public
Architectural Style Traditional, Bi-level
Additional Building Above Grade
New Construction N
Schools
School District Daniel Boone Area
Others
Senior Community No
Tax ID 88-5344-15-63-1201
Ownership Fee Simple
Acceptable Financing USDA
Listing Terms USDA
Financing USDA
Read Less Info
Want to know what your home might be worth? Contact us for a FREE valuation!

Our team is ready to help you sell your home for the highest possible price ASAP

Bought with Brent A. Harris • RE/MAX Achievers-Collegeville

"My job is to find and attract mastery-based agents to the office, protect the culture, and make sure everyone is happy! "






