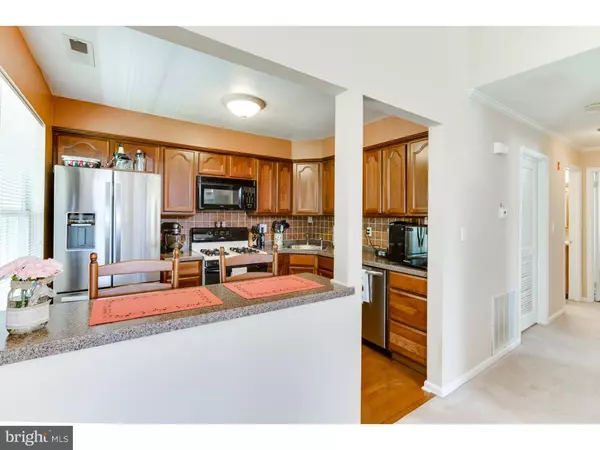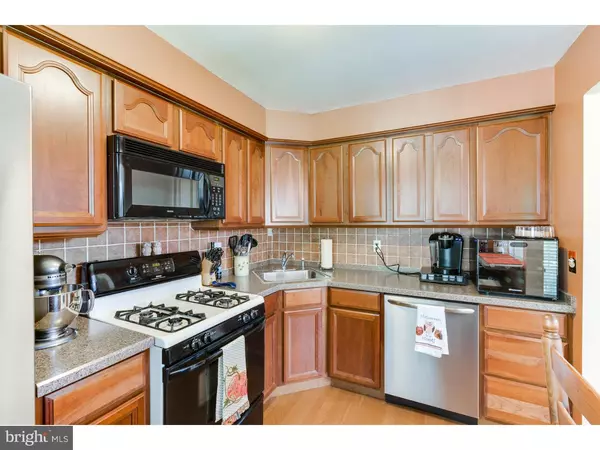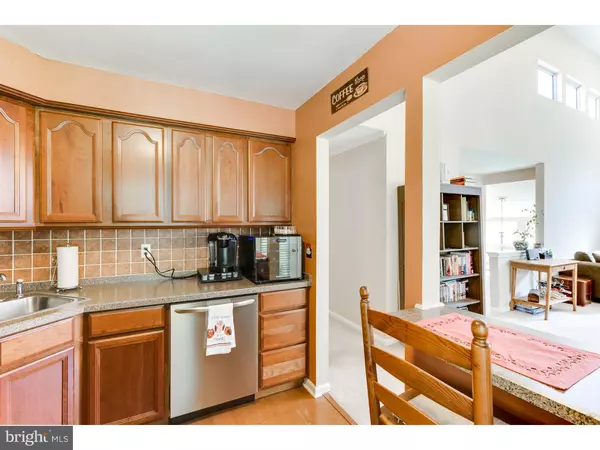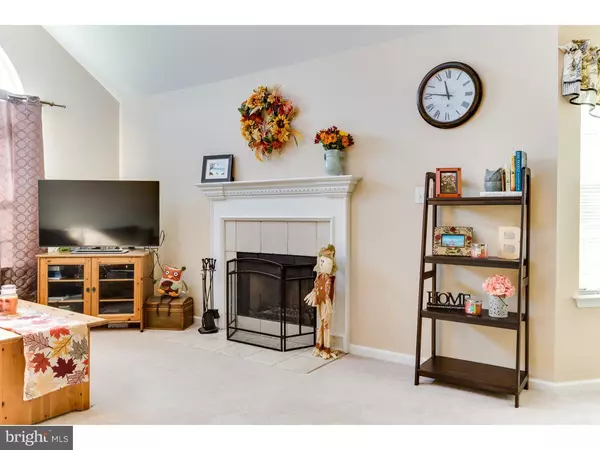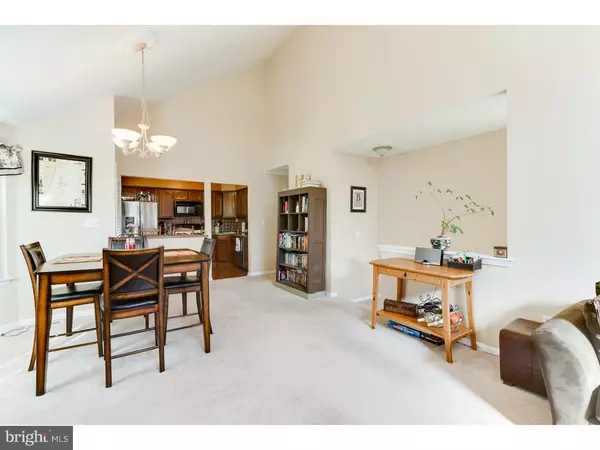$166,000
$179,000
7.3%For more information regarding the value of a property, please contact us for a free consultation.
2 Beds
2 Baths
1,160 SqFt
SOLD DATE : 02/09/2017
Key Details
Sold Price $166,000
Property Type Single Family Home
Sub Type Unit/Flat/Apartment
Listing Status Sold
Purchase Type For Sale
Square Footage 1,160 sqft
Price per Sqft $143
Subdivision Wyckoffs Mill
MLS Listing ID 1003335351
Sold Date 02/09/17
Style Contemporary
Bedrooms 2
Full Baths 2
HOA Fees $250/mo
HOA Y/N Y
Abv Grd Liv Area 1,160
Originating Board TREND
Year Built 1983
Annual Tax Amount $6,162
Tax Year 2016
Lot Dimensions 41X37
Property Description
Move in ready, beautiful second level condo in Wycoff Mills development. Bright & light with updated kitchen and baths. The kitchen offers ceramic tile backsplash, breakfast bar, cherry finished cabinets, newer laminate flooring dishwasher & refrigerator. An open concept dining & living room with vaulted ceilings, wood burning fireplace, ceiling fan and wall to wall carpet. Master bedroom retreat with private bath, walk-in closet, crown moldings, bow window and true hardwood floors. A good sized second bedroom with large closet and crown moldings. A full sized laundry room with storage, and a nice coat closet off the entry. Catch some sun on the balcony overlooking the quite court side. A must see unit offering rear facing location, newer heater & air systems, not much to do here! The community host a pool, clubhouse, playground, and tennis courts. Convenient location to shopping, the NJ Turnpike, Route 33 & 130 and the quaint downtown area of Hightstown.
Location
State NJ
County Mercer
Area Hightstown Boro (21104)
Zoning R-PT
Rooms
Other Rooms Living Room, Dining Room, Primary Bedroom, Kitchen, Bedroom 1, Attic
Interior
Interior Features Ceiling Fan(s), Kitchen - Eat-In
Hot Water Natural Gas
Heating Gas, Forced Air
Cooling Central A/C
Flooring Wood, Fully Carpeted
Fireplaces Number 1
Fireplaces Type Marble
Equipment Built-In Range, Dishwasher, Refrigerator
Fireplace Y
Appliance Built-In Range, Dishwasher, Refrigerator
Heat Source Natural Gas
Laundry Main Floor
Exterior
Exterior Feature Balcony
Utilities Available Cable TV
Amenities Available Swimming Pool, Tennis Courts, Tot Lots/Playground
Water Access N
Accessibility None
Porch Balcony
Garage N
Building
Story 1
Sewer Public Sewer
Water Public
Architectural Style Contemporary
Level or Stories 1
Additional Building Above Grade
Structure Type Cathedral Ceilings
New Construction N
Schools
Elementary Schools Walter C Black
Middle Schools Melvin H Kreps School
High Schools Hightstown
School District East Windsor Regional Schools
Others
HOA Fee Include Pool(s),Common Area Maintenance,Ext Bldg Maint,Lawn Maintenance,Snow Removal,Trash
Senior Community No
Tax ID 04-00002 01-00001-C0056
Ownership Condominium
Read Less Info
Want to know what your home might be worth? Contact us for a FREE valuation!

Our team is ready to help you sell your home for the highest possible price ASAP

Bought with Bina Patel • Halo Realty LLC
"My job is to find and attract mastery-based agents to the office, protect the culture, and make sure everyone is happy! "


