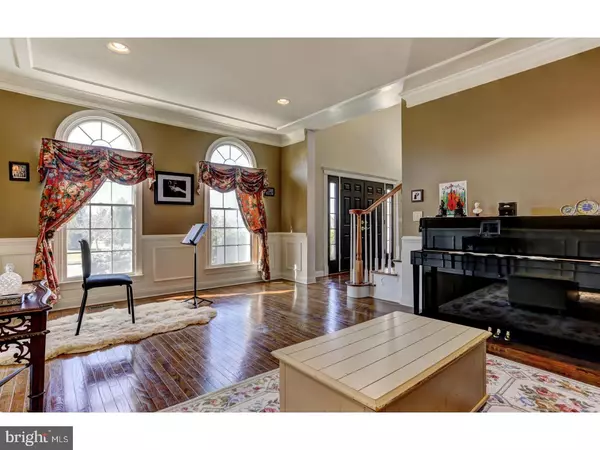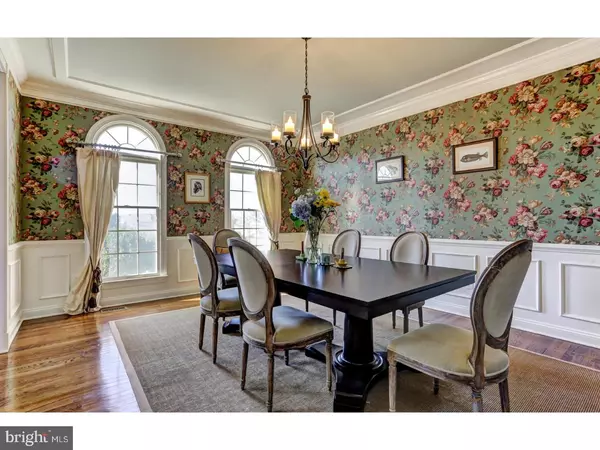$825,000
$835,000
1.2%For more information regarding the value of a property, please contact us for a free consultation.
4 Beds
4 Baths
3,534 SqFt
SOLD DATE : 07/27/2017
Key Details
Sold Price $825,000
Property Type Single Family Home
Sub Type Detached
Listing Status Sold
Purchase Type For Sale
Square Footage 3,534 sqft
Price per Sqft $233
Subdivision None Available
MLS Listing ID 1001800663
Sold Date 07/27/17
Style Colonial
Bedrooms 4
Full Baths 3
Half Baths 1
HOA Y/N N
Abv Grd Liv Area 3,534
Originating Board TREND
Year Built 1997
Annual Tax Amount $22,466
Tax Year 2016
Lot Size 1.130 Acres
Acres 1.13
Lot Dimensions 00 X 00
Property Description
Introducing an elegant and meticulously cared for center hall colonial artfully situated in a peaceful cul de sac in the renowned Estates at Rivers Edge! Its classic lines and full brick front invite you in to the a two-Story foyer with dramatic winding staircase, an expansive home with a dynamically flowing floor plan: Enjoy the large family room with mantled fireplace open to the very expansive kitchen with upgraded custom cabinetry, granite countertops, extra large center isle and expanded breakfast area. Adjacent large sliding glass doors open to an inviting paver stone patio and sylvan back yard retreat. Next to the family room is a large den which could serve as either an office or first-floor bedroom. And there is more: The fully-finished basement offers a recreation room with an entertainment center equipped with surround sound, a wet bar with multiple seating, a full bath, and a separate exercise room. A main floor laundry room with exit door provides added conveniences. The upper level level enjoys an elegant landing opening to 4 bedrooms, a center hall bath and the large master bedroom suite with expanded closets, an en suite bath with whirlpool tub, two separate vanities, a separate shower, a its own large sitting room. A home in move-in condition with Montgomery Township Blue-Ribbon schools, priced to sell! Stop by! You won't want to leave!
Location
State NJ
County Somerset
Area Montgomery Twp (21813)
Zoning RES
Rooms
Other Rooms Living Room, Dining Room, Primary Bedroom, Bedroom 2, Bedroom 3, Kitchen, Family Room, Bedroom 1, Laundry, Other, Attic
Basement Full, Fully Finished
Interior
Interior Features Primary Bath(s), Kitchen - Island, Sprinkler System, Wet/Dry Bar, Kitchen - Eat-In
Hot Water Natural Gas
Heating Gas, Forced Air, Zoned
Cooling Central A/C
Flooring Wood, Fully Carpeted, Tile/Brick
Fireplaces Number 1
Equipment Oven - Wall, Dishwasher
Fireplace Y
Appliance Oven - Wall, Dishwasher
Heat Source Natural Gas
Laundry Main Floor
Exterior
Exterior Feature Patio(s)
Garage Spaces 6.0
Water Access N
Roof Type Shingle
Accessibility None
Porch Patio(s)
Attached Garage 3
Total Parking Spaces 6
Garage Y
Building
Lot Description Open, Front Yard, Rear Yard
Story 2
Sewer On Site Septic
Water Public
Architectural Style Colonial
Level or Stories 2
Additional Building Above Grade
Structure Type Cathedral Ceilings,High
New Construction N
Schools
High Schools Montgomery Township
School District Montgomery Township Public Schools
Others
Senior Community No
Tax ID 13-18025-00003
Ownership Fee Simple
Read Less Info
Want to know what your home might be worth? Contact us for a FREE valuation!

Our team is ready to help you sell your home for the highest possible price ASAP

Bought with Xiaoyi Charlie Wu • Realmart Realty, LLC
"My job is to find and attract mastery-based agents to the office, protect the culture, and make sure everyone is happy! "






