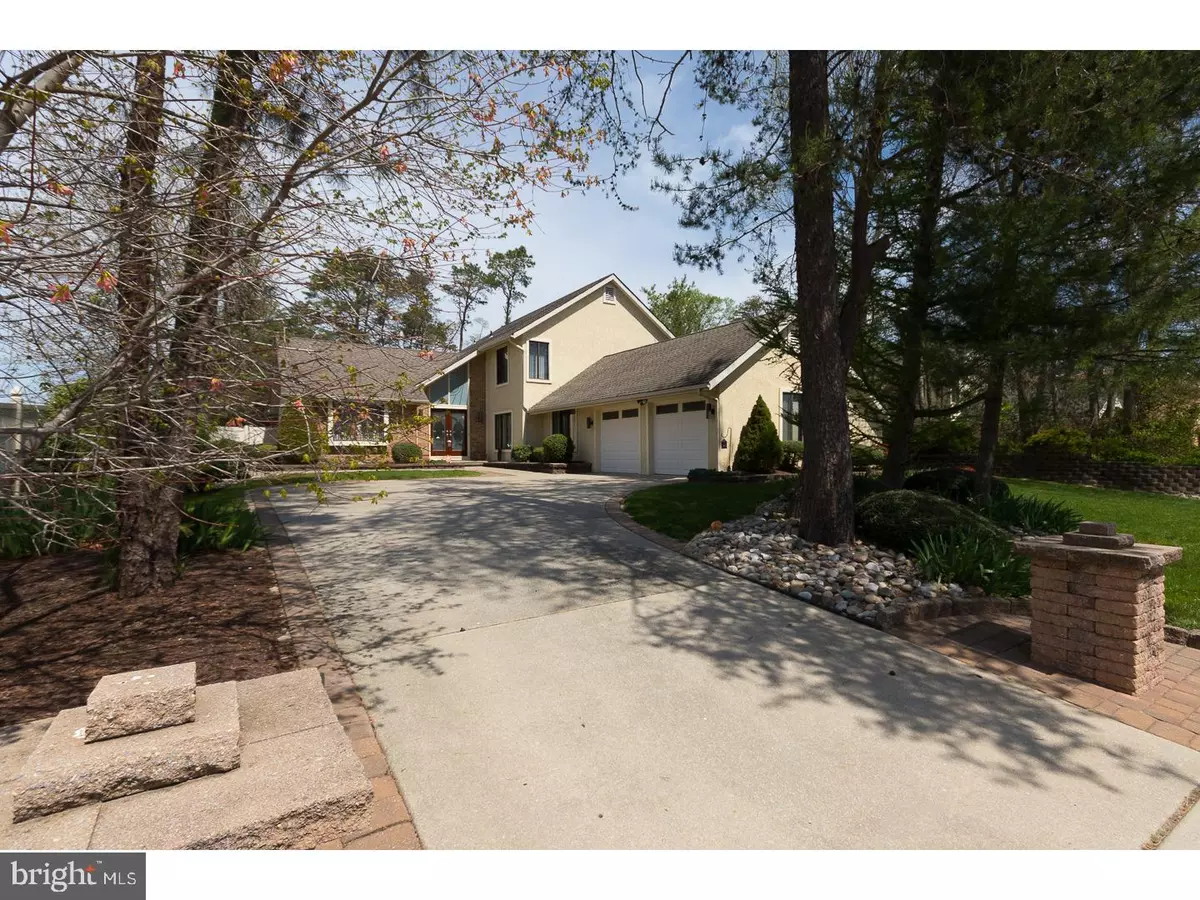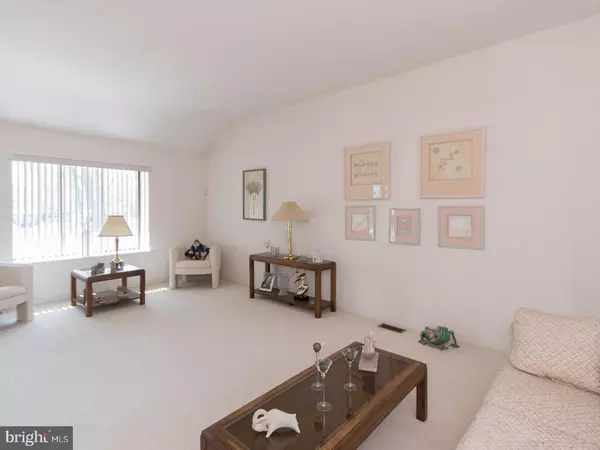$304,900
$304,900
For more information regarding the value of a property, please contact us for a free consultation.
4 Beds
3 Baths
2,659 SqFt
SOLD DATE : 10/26/2017
Key Details
Sold Price $304,900
Property Type Single Family Home
Sub Type Detached
Listing Status Sold
Purchase Type For Sale
Square Footage 2,659 sqft
Price per Sqft $114
Subdivision Wedgewood Greens
MLS Listing ID 1001772181
Sold Date 10/26/17
Style Contemporary
Bedrooms 4
Full Baths 2
Half Baths 1
HOA Y/N N
Abv Grd Liv Area 2,659
Originating Board TREND
Year Built 1988
Annual Tax Amount $9,283
Tax Year 2016
Lot Size 0.460 Acres
Acres 0.46
Lot Dimensions 80X253
Property Description
PRICE REDUCED!! Ready to sell!! Welcome to this stunning and meticulously kept home in the sought after Wedgewood Greens neighborhood!! The manicured landscaping and gardens are breathtaking!! Entrance to the main level is through a 2-story foyer. To the left is the formal living room with cathedral ceilings. Step to the right and you will find the open floor concept of the kitchen and family room. This 4-year new kitchen boasts beautiful wood cabinetry, granite countertops and breakfast bar. The dining room is situated right off the kitchen for all your holiday gatherings! The family room has a gas fireplace and gorgeous wood triple slider with a spectacular view of your outdoor oasis! The tranquil back yard is complete with Gazebo & hot tub!! There is an office located next to the kitchen. The 4th bedroom is on the main level and is currently being used as a den. Other possible uses can be an in-law suite, guest bedroom & teen get-away. Powder room and laundry room finish the main level. Ascend to the 2nd floor where you will find the master bedroom complete with master bath and plenty of closet space. There are 2 additional spacious bedrooms and main bath on this level. The 2-car garage with finished walls has been upgraded with a sealer on the floors that is resistant to oil and dirt!! This home is Energy Star rated with High Efficiency Heater, Air Conditioner & Hot Water Heater. The home has been insulated as part of the Energy Star rating which reduces the electric and heating bills throughout the year. In addition to all of this the home is being offered with a 1-year Home Warranty to the Buyer! All room dimensions are approximate.
Location
State NJ
County Gloucester
Area Washington Twp (20818)
Zoning R
Rooms
Other Rooms Living Room, Dining Room, Primary Bedroom, Bedroom 2, Bedroom 3, Kitchen, Family Room, Bedroom 1, In-Law/auPair/Suite, Laundry, Other, Attic
Interior
Interior Features Butlers Pantry, Ceiling Fan(s), Sprinkler System, Kitchen - Eat-In
Hot Water Natural Gas
Heating Gas, Forced Air, Energy Star Heating System
Cooling Central A/C
Flooring Fully Carpeted, Tile/Brick
Fireplaces Number 1
Fireplaces Type Brick
Equipment Built-In Range, Oven - Self Cleaning, Dishwasher, Refrigerator, Disposal
Fireplace Y
Appliance Built-In Range, Oven - Self Cleaning, Dishwasher, Refrigerator, Disposal
Heat Source Natural Gas
Laundry Main Floor
Exterior
Exterior Feature Patio(s)
Garage Spaces 2.0
Water Access N
Roof Type Shingle
Accessibility None
Porch Patio(s)
Attached Garage 2
Total Parking Spaces 2
Garage Y
Building
Story 2
Sewer Public Sewer
Water Public
Architectural Style Contemporary
Level or Stories 2
Additional Building Above Grade
Structure Type Cathedral Ceilings
New Construction N
Others
Senior Community No
Tax ID 18-00198 14-00017
Ownership Fee Simple
Security Features Security System
Read Less Info
Want to know what your home might be worth? Contact us for a FREE valuation!

Our team is ready to help you sell your home for the highest possible price ASAP

Bought with Scott Kompa • RE/MAX Preferred - Mullica Hill
"My job is to find and attract mastery-based agents to the office, protect the culture, and make sure everyone is happy! "






