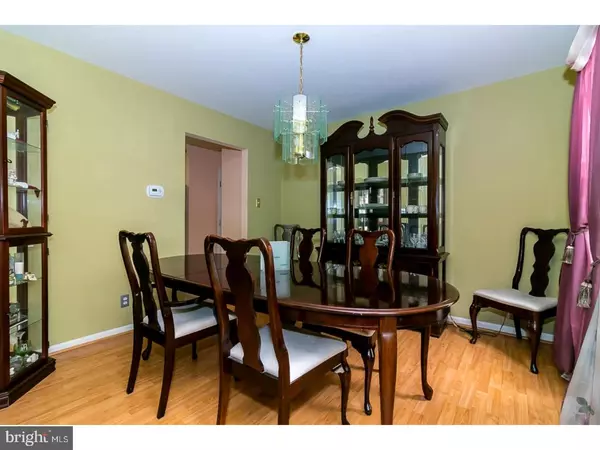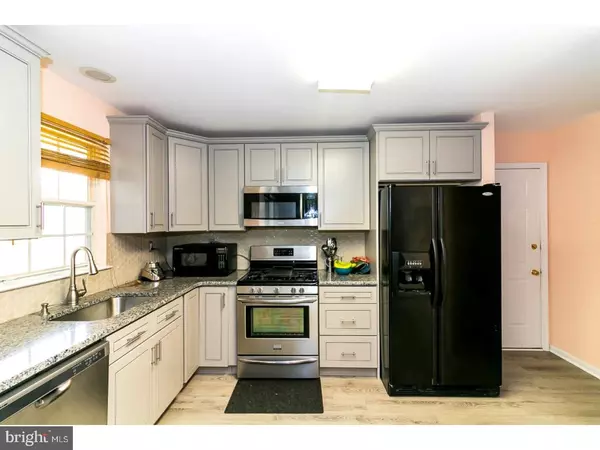$235,500
$234,900
0.3%For more information regarding the value of a property, please contact us for a free consultation.
3 Beds
3 Baths
1,860 SqFt
SOLD DATE : 11/17/2017
Key Details
Sold Price $235,500
Property Type Single Family Home
Sub Type Detached
Listing Status Sold
Purchase Type For Sale
Square Footage 1,860 sqft
Price per Sqft $126
Subdivision Rolling Green
MLS Listing ID 1000358995
Sold Date 11/17/17
Style Colonial
Bedrooms 3
Full Baths 2
Half Baths 1
HOA Y/N N
Abv Grd Liv Area 1,860
Originating Board TREND
Year Built 1994
Annual Tax Amount $7,678
Tax Year 2016
Lot Size 7,971 Sqft
Acres 0.18
Lot Dimensions 0X0
Property Description
NEW ROOF, HEATER AND A/C!! Nothing to worry about, just move right in to this wonderful 3 bedroom, 2.5 bath home in Rolling Greens development. Enter into foyer, formal living room to left and formal dining to the right. Through the formal dining room, you can reach the recently renovated kitchen with modern grey color scheme! Kitchen offers stunning grey tile floors, cabinetry with crown molding, complimented by a light grey speckle granite counter. Unique hexagon tile back splash offers some shine. Eat in area of kitchen has sliding doors leading to the beautiful four season sun room with its own heat/ac and easy to maintain tile flooring. Such an extension of living space! Back inside, the family room is adjacent to the eating area of kitchen and offers fabulous open concept living. An updated half bath completes this level. Upstairs, brand new carpets flow throughout. The master bedroom is bright and spacious with ceiling fan, abundance of closet space and private bathroom. There are two additional large bedrooms with spacious closets and ceiling fans as well. The full finished basement offers tons of potential with all the extra space. Currently used as an office and rec room. Laundry is also located in the basement and has doors for when you wish to conceal the area and forget about it! 1-car garage (with opener) and inside access make for easy winter months! Conveniently located close to shopping, restaurants, medical facilities, schools and highways to Philadelphia and shore points. Home is in close proximity to the newly expanded Rowan University with a new medical facility in the works. Make an appointment today.
Location
State NJ
County Gloucester
Area Glassboro Boro (20806)
Zoning R5
Rooms
Other Rooms Living Room, Dining Room, Primary Bedroom, Bedroom 2, Kitchen, Family Room, Bedroom 1, Laundry, Other
Basement Full, Fully Finished
Interior
Interior Features Primary Bath(s), Ceiling Fan(s), Kitchen - Eat-In
Hot Water Natural Gas
Heating Hot Water
Cooling Central A/C
Flooring Wood, Fully Carpeted, Tile/Brick
Fireplace N
Heat Source Natural Gas
Laundry Basement
Exterior
Exterior Feature Deck(s)
Parking Features Inside Access
Garage Spaces 4.0
Utilities Available Cable TV
Water Access N
Roof Type Pitched,Shingle
Accessibility None
Porch Deck(s)
Attached Garage 1
Total Parking Spaces 4
Garage Y
Building
Story 2
Sewer Public Sewer
Water Public
Architectural Style Colonial
Level or Stories 2
Additional Building Above Grade, Shed
New Construction N
Schools
Middle Schools Glassboro
High Schools Glassboro
School District Glassboro Public Schools
Others
Senior Community No
Tax ID 06-00412 16-00015
Ownership Fee Simple
Acceptable Financing Conventional, VA, FHA 203(b)
Listing Terms Conventional, VA, FHA 203(b)
Financing Conventional,VA,FHA 203(b)
Read Less Info
Want to know what your home might be worth? Contact us for a FREE valuation!

Our team is ready to help you sell your home for the highest possible price ASAP

Bought with Michael DiPlacido • Keller Williams Realty - Washington Township

"My job is to find and attract mastery-based agents to the office, protect the culture, and make sure everyone is happy! "






