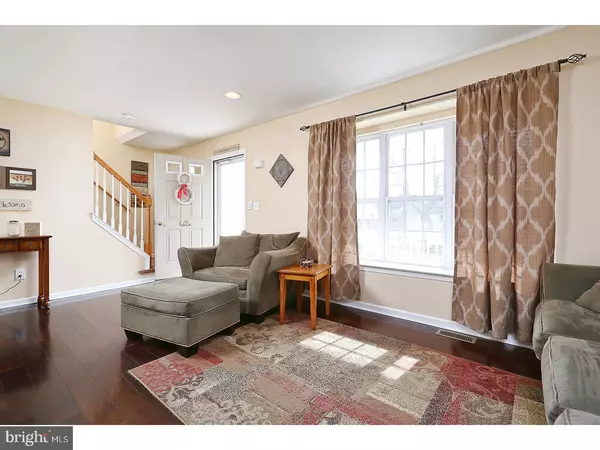$182,000
$173,000
5.2%For more information regarding the value of a property, please contact us for a free consultation.
3 Beds
2 Baths
1,464 SqFt
SOLD DATE : 03/30/2017
Key Details
Sold Price $182,000
Property Type Single Family Home
Sub Type Detached
Listing Status Sold
Purchase Type For Sale
Square Footage 1,464 sqft
Price per Sqft $124
Subdivision Clementona
MLS Listing ID 1003177269
Sold Date 03/30/17
Style Colonial
Bedrooms 3
Full Baths 1
Half Baths 1
HOA Y/N N
Abv Grd Liv Area 1,464
Originating Board TREND
Year Built 2007
Annual Tax Amount $7,651
Tax Year 2016
Lot Size 10,000 Sqft
Acres 0.23
Lot Dimensions 100X100
Property Description
This 10 year young colonial has been lovingly cared for by it's original owners. As you pull up to this well-kept property, you will be delighted by the home's fantastic curb appeal! Approach the large front porch to the home's entry. Step inside into the spacious living room, featuring warm-toned Bruce hardwood floors and neutral-colored walls. Continue towards the back of the home into the huge kitchen which allows for tons of natural sunlight. This is surely the heart of the home, where you will find plenty of space to prep meals, entertain or spend time gazing out into your private backyard which features an above ground pool, large wooden deck and newer vinyl fencing! The main level of the home is completed by a half bath and laundry room which are both just off the kitchen. The finished basement adds lots of extra space to spread out. It boasts designer paint colors and is very well lit by recessed lighting. You will find additional storage space in the unfinished portion of the basement as well. Upstairs to the second floor is the large master bedroom, which offers two over-sized walk in closets (as another option: other homes in this model have converted the second walk-in into a master bath), vaulted ceilings, recessed lighting and access to the renovated main upstairs bathroom via a Jack and Jill style door. The second and third bedrooms feature large closets and ceiling fans. This home is truly move-in ready. It is conveniently located very close to major highways, shopping and restaurants, and it is just waiting for it's new owners to simply unpack and enjoy all that it has to offer!
Location
State NJ
County Camden
Area Gloucester Twp (20415)
Zoning RES
Rooms
Other Rooms Living Room, Primary Bedroom, Bedroom 2, Kitchen, Bedroom 1, Laundry, Attic
Basement Full
Interior
Interior Features Butlers Pantry, Ceiling Fan(s), Kitchen - Eat-In
Hot Water Natural Gas
Heating Gas, Forced Air
Cooling Central A/C
Flooring Wood, Fully Carpeted, Vinyl
Equipment Built-In Range, Dishwasher
Fireplace N
Appliance Built-In Range, Dishwasher
Heat Source Natural Gas
Laundry Main Floor
Exterior
Exterior Feature Deck(s), Porch(es)
Parking Features Inside Access, Garage Door Opener
Garage Spaces 2.0
Fence Other
Pool Above Ground
Utilities Available Cable TV
Water Access N
Roof Type Pitched,Shingle
Accessibility None
Porch Deck(s), Porch(es)
Attached Garage 1
Total Parking Spaces 2
Garage Y
Building
Lot Description Level, Front Yard, Rear Yard
Story 2
Sewer Public Sewer
Water Public
Architectural Style Colonial
Level or Stories 2
Additional Building Above Grade
New Construction N
Schools
High Schools Timber Creek
School District Black Horse Pike Regional Schools
Others
Senior Community No
Tax ID 15-16113-00006
Ownership Fee Simple
Security Features Security System
Read Less Info
Want to know what your home might be worth? Contact us for a FREE valuation!

Our team is ready to help you sell your home for the highest possible price ASAP

Bought with Scott Kompa • RE/MAX Preferred - Mullica Hill
"My job is to find and attract mastery-based agents to the office, protect the culture, and make sure everyone is happy! "






