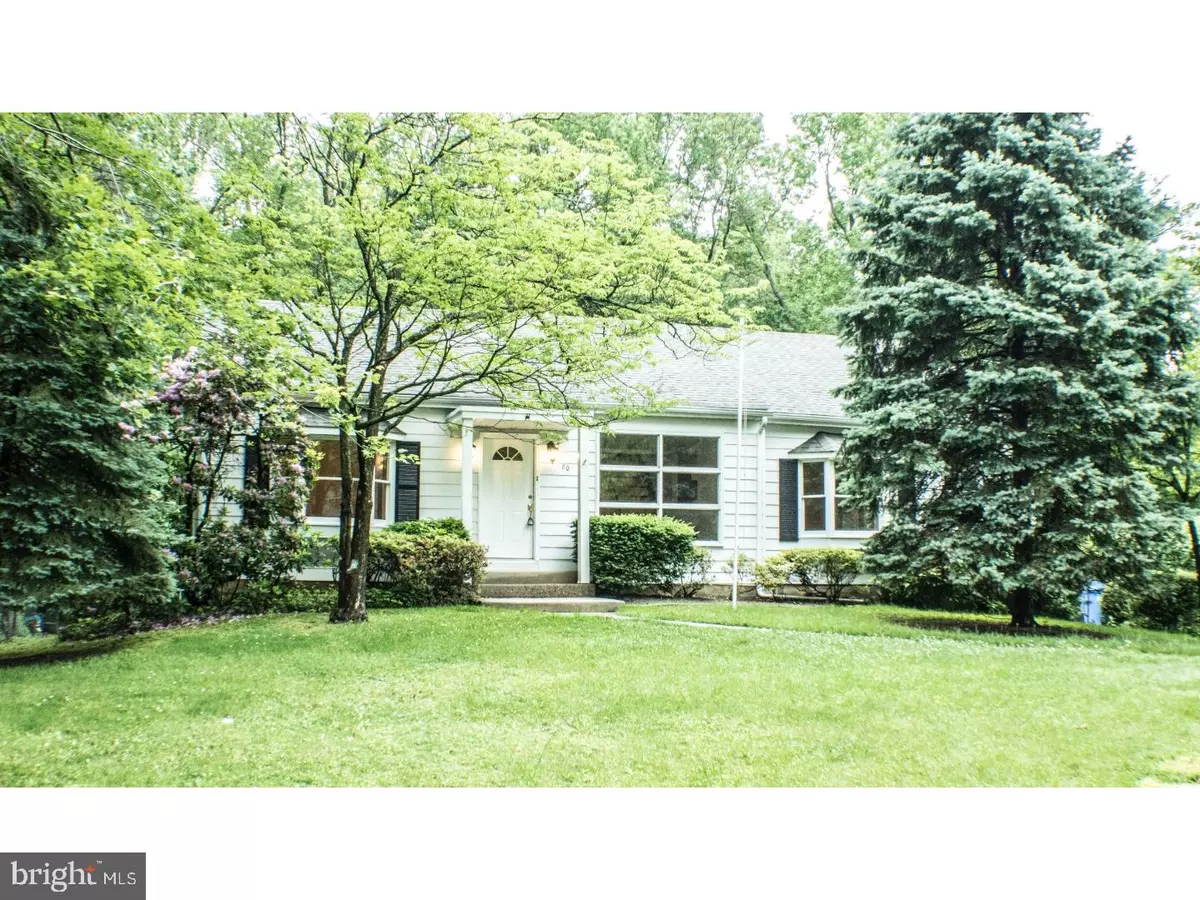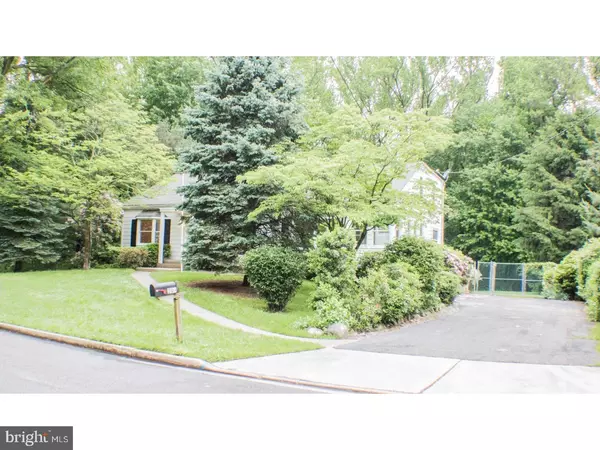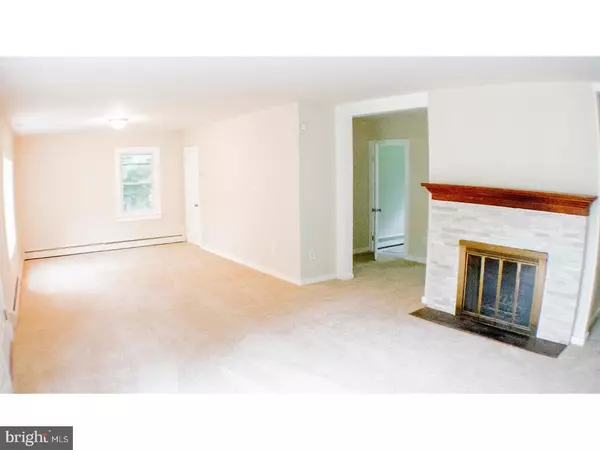$250,000
$244,900
2.1%For more information regarding the value of a property, please contact us for a free consultation.
4 Beds
3 Baths
1,739 SqFt
SOLD DATE : 08/23/2017
Key Details
Sold Price $250,000
Property Type Single Family Home
Sub Type Detached
Listing Status Sold
Purchase Type For Sale
Square Footage 1,739 sqft
Price per Sqft $143
Subdivision Locustwood
MLS Listing ID 1003186079
Sold Date 08/23/17
Style Colonial
Bedrooms 4
Full Baths 2
Half Baths 1
HOA Y/N N
Abv Grd Liv Area 1,739
Originating Board TREND
Year Built 1950
Annual Tax Amount $8,512
Tax Year 2016
Lot Size 0.511 Acres
Acres 0.51
Lot Dimensions 121X184
Property Description
Totally Remodeled, Beautiful Charming 4 Bed, 2.5 Bath Home With An Open Layout in the Desirable Neighborhood of Locustwood. Close to Shopping, Schools & PA Bridges. Features Include: 2 Zone Heat. 2nd Floor Hi Efficiency HVAC Unit Brand New, Freshly Painted, New Carpets, New Laminate & Ceramic Flooring, New Dimensional Roof, Vinyl Windows, New Light Fixtures, 6 Panel Doors, New Exterior Doors, Huge Fenced Yard Backing to Wooded & Open Area, Shed, Deck, Long Driveway For Lots of Parking, Beautiful Landscaping w/ Mature Plants & Bushes, Lots of Storage & Closet Space. Huge, Bright Living Room w/ Wood Burning Fireplace Has New Stone Front & Mantel, Family Room/Den. Bedroom On Main Floor. Master Bedroom & 2 Other Bedrooms Upstairs. Gigantic Eat In Kitchen Has Lots of New Cherry Wood Cabinets, Island, Granite Counter Tops, Glass Back Splash, Deep Sink, New Faucet. Stainless Steel Appliances: Gas Range, Dishwasher & Over Head Microwaves. Dining Room Has French Doors Leading to 3 Season Room. Both Full Baths Are New With Ceramic Shower Surrounds & Flooring, New Toilets & New Vanities. Full Basement w/ Lots of Storage Space, High Ceilings, 1/2 Bath Has New Toilet & Vanity, Laundry Area. Priced To Sell.
Location
State NJ
County Camden
Area Cherry Hill Twp (20409)
Zoning RES
Rooms
Other Rooms Living Room, Dining Room, Primary Bedroom, Bedroom 2, Bedroom 3, Kitchen, Family Room, Bedroom 1, Laundry, Other
Basement Full, Unfinished
Interior
Interior Features Kitchen - Island, Kitchen - Eat-In
Hot Water Natural Gas
Heating Gas, Forced Air, Radiator, Baseboard, Zoned, Energy Star Heating System, Programmable Thermostat
Cooling Central A/C
Flooring Fully Carpeted, Tile/Brick
Fireplaces Number 1
Fireplaces Type Stone
Equipment Built-In Range, Dishwasher, Built-In Microwave
Fireplace Y
Window Features Bay/Bow,Replacement
Appliance Built-In Range, Dishwasher, Built-In Microwave
Heat Source Natural Gas
Laundry Basement
Exterior
Exterior Feature Deck(s)
Garage Spaces 3.0
Fence Other
Water Access N
Roof Type Shingle
Accessibility None
Porch Deck(s)
Total Parking Spaces 3
Garage N
Building
Lot Description Level, Front Yard, Rear Yard, SideYard(s)
Story 2
Sewer Public Sewer
Water Public
Architectural Style Colonial
Level or Stories 2
Additional Building Above Grade
New Construction N
Schools
School District Cherry Hill Township Public Schools
Others
Senior Community No
Tax ID 09-00150 01-00009
Ownership Fee Simple
Acceptable Financing Conventional, VA, FHA 203(b)
Listing Terms Conventional, VA, FHA 203(b)
Financing Conventional,VA,FHA 203(b)
Read Less Info
Want to know what your home might be worth? Contact us for a FREE valuation!

Our team is ready to help you sell your home for the highest possible price ASAP

Bought with Bonnie Schwartz • BHHS Fox & Roach-Cherry Hill
"My job is to find and attract mastery-based agents to the office, protect the culture, and make sure everyone is happy! "






