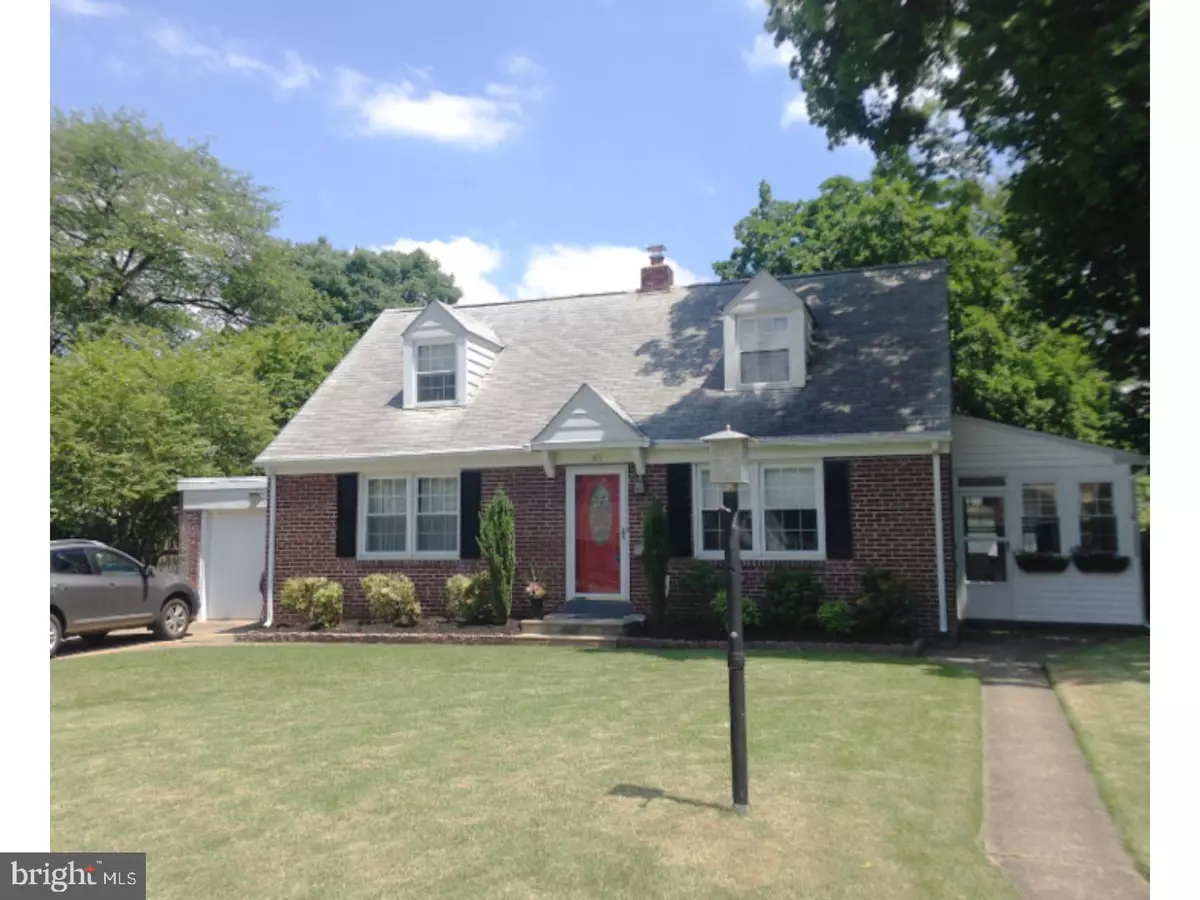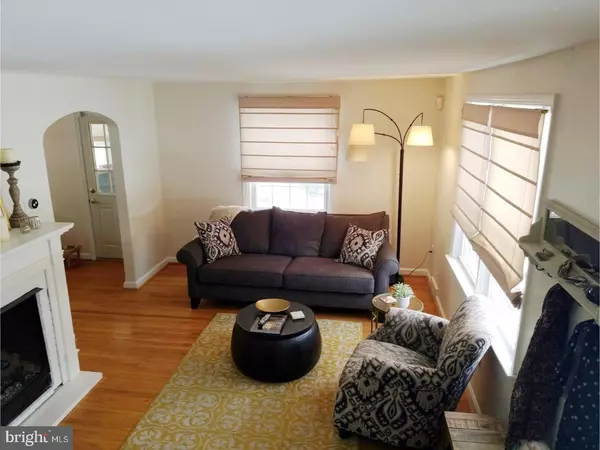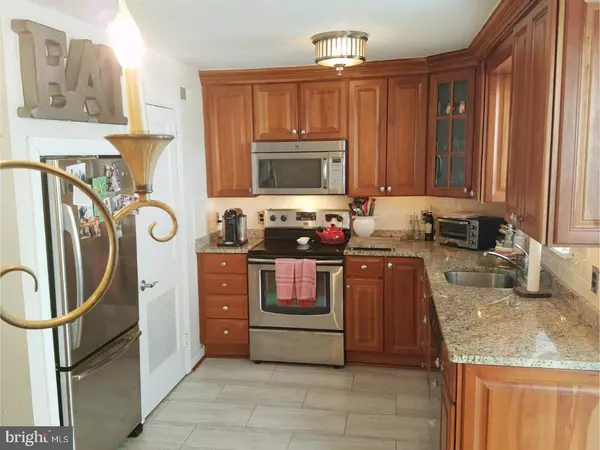$310,000
$325,000
4.6%For more information regarding the value of a property, please contact us for a free consultation.
4 Beds
2 Baths
1,506 SqFt
SOLD DATE : 05/22/2017
Key Details
Sold Price $310,000
Property Type Single Family Home
Sub Type Detached
Listing Status Sold
Purchase Type For Sale
Square Footage 1,506 sqft
Price per Sqft $205
Subdivision Erlton
MLS Listing ID 1003179685
Sold Date 05/22/17
Style Cape Cod
Bedrooms 4
Full Baths 2
HOA Y/N N
Abv Grd Liv Area 1,506
Originating Board TREND
Year Built 1947
Annual Tax Amount $6,968
Tax Year 2016
Lot Size 8,125 Sqft
Acres 0.19
Lot Dimensions 65X125
Property Description
Welcome to this High-End 4 bedroom, 2 bath Erlton Cape in pristine condition. Beautiful hardwood and tile flooring throughout including new hardwood on stairs. Enter into the bright, pretty & large Living Room with gas fireplace. Move through the archway into the lovely Dining Room which then flows into the updated Kitchen with designer cabinets, granite counters, stainless appliances, tile floor and pantry. The Kitchen and Dining Room are open to a huge Family Room addition with cathedral ceilings, exposed beam, tile floor and three walls of windows. Allows for a great view of the nice-sized backyard with freshly painted deck, nice landscaping and new fully fenced yard. The main floor also includes 2 bedrooms, another full updated Bathroom, lots of closets and a new Laundry Room! The 2nd floor has two gorgeous Bedrooms, one is currently being used as a home office. The Master Bedroom has an oversized closet and completely remodeled master Bathroom with jacuzzi tub and glass enclosure stall shower. Good amount of storage in this home including the attached garage with built-in shelving and a large shed in the backyard. Move-in ready! And, to put buyer's minds even more at ease, the seller's have generously included a one-year Home Warranty to be transferred to the lucky buyers at closing. This home has access to many major highways, Phila. is only 15 mins away, Haddonfield is just 5 by car or about 20 for a pleasant walk/bike to the Farmer's Market and Historic Downtown. Highly accredited schools with reasonable taxes. Come to the Open House this Sunday, 3/26, 1-3pm. Make room in your schedule you'll be glad you did.
Location
State NJ
County Camden
Area Cherry Hill Twp (20409)
Zoning RES
Rooms
Other Rooms Living Room, Dining Room, Primary Bedroom, Bedroom 2, Bedroom 3, Kitchen, Family Room, Bedroom 1, Laundry, Attic
Interior
Interior Features Primary Bath(s), Butlers Pantry, Ceiling Fan(s), WhirlPool/HotTub, Stall Shower
Hot Water Natural Gas
Heating Gas, Forced Air
Cooling Central A/C
Flooring Wood, Tile/Brick
Fireplaces Number 1
Equipment Oven - Self Cleaning, Dishwasher, Refrigerator, Disposal, Energy Efficient Appliances
Fireplace Y
Window Features Energy Efficient
Appliance Oven - Self Cleaning, Dishwasher, Refrigerator, Disposal, Energy Efficient Appliances
Heat Source Natural Gas
Laundry Main Floor
Exterior
Exterior Feature Deck(s)
Garage Spaces 3.0
Fence Other
Utilities Available Cable TV
Water Access N
Roof Type Shingle
Accessibility None
Porch Deck(s)
Attached Garage 1
Total Parking Spaces 3
Garage Y
Building
Lot Description Level, Front Yard, Rear Yard
Story 1.5
Foundation Brick/Mortar
Sewer Public Sewer
Water Public
Architectural Style Cape Cod
Level or Stories 1.5
Additional Building Above Grade, Shed
Structure Type Cathedral Ceilings
New Construction N
Schools
School District Cherry Hill Township Public Schools
Others
Senior Community No
Tax ID 09-00370 01-00022
Ownership Fee Simple
Security Features Security System
Acceptable Financing Conventional, VA, FHA 203(k), FHA 203(b)
Listing Terms Conventional, VA, FHA 203(k), FHA 203(b)
Financing Conventional,VA,FHA 203(k),FHA 203(b)
Read Less Info
Want to know what your home might be worth? Contact us for a FREE valuation!

Our team is ready to help you sell your home for the highest possible price ASAP

Bought with Daren M Sautter • Long & Foster Real Estate, Inc.
"My job is to find and attract mastery-based agents to the office, protect the culture, and make sure everyone is happy! "






