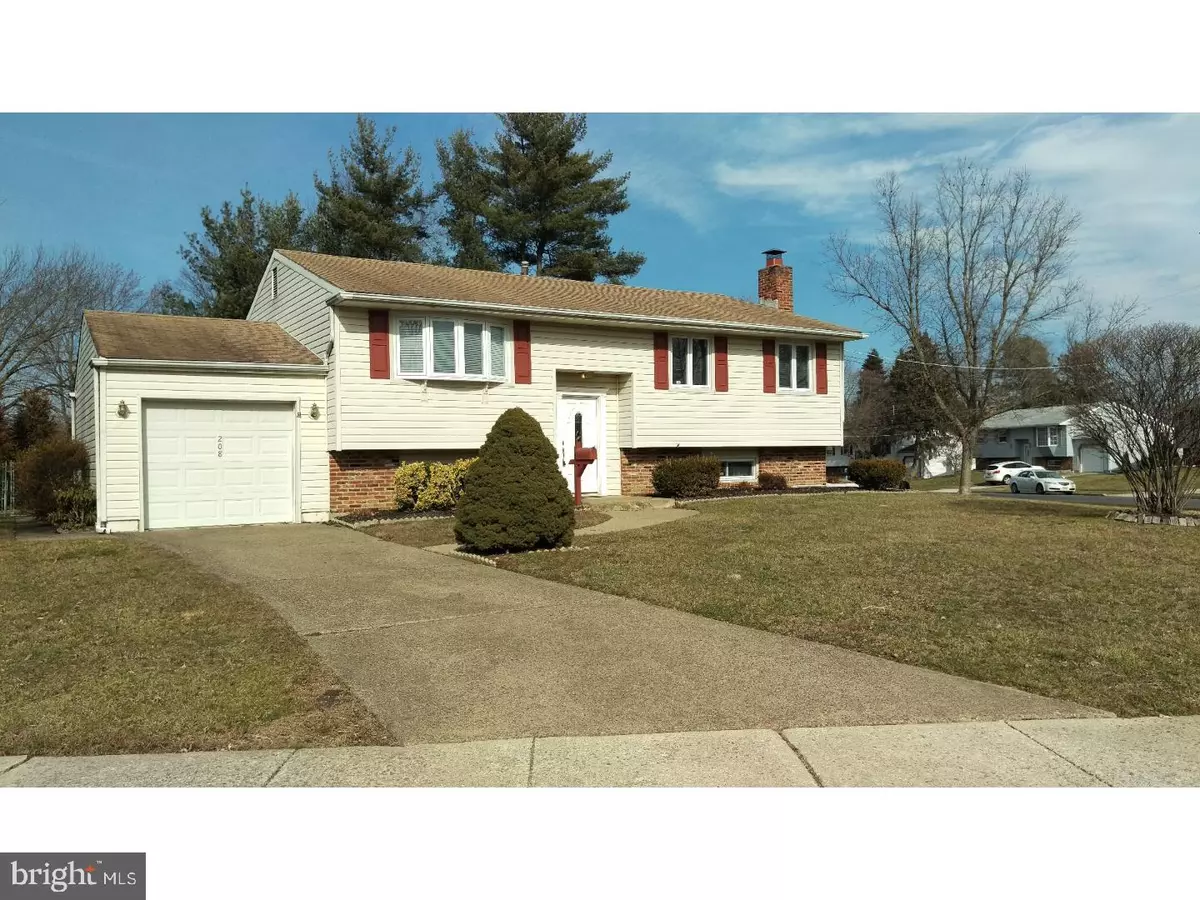$155,000
$159,900
3.1%For more information regarding the value of a property, please contact us for a free consultation.
3 Beds
2 Baths
1,588 SqFt
SOLD DATE : 05/30/2017
Key Details
Sold Price $155,000
Property Type Single Family Home
Sub Type Detached
Listing Status Sold
Purchase Type For Sale
Square Footage 1,588 sqft
Price per Sqft $97
Subdivision Laurel Hills
MLS Listing ID 1003177981
Sold Date 05/30/17
Style Colonial,Bi-level
Bedrooms 3
Full Baths 2
HOA Y/N N
Abv Grd Liv Area 1,588
Originating Board TREND
Year Built 1968
Annual Tax Amount $7,027
Tax Year 2016
Lot Dimensions 85X105
Property Description
BACK ON THE MARKET!! FRESH OPPORTUNITY!! Wow, Wait until you see this beauty! Located on a large corner lot this home offers a fenced in yard with shed and two tiered deck. One tier is covered and has a NEW roof! What makes this home stand apart from the rest? Well it's been meticulously maintained and upgraded in all the right places: carpet, paint, Kitchen & Bathrooms are done and ready for you to move right in! The lower level features the family room with brick wall fireplace (so cozy!), full bathroom with stall shower (so useful!) and an unfinished workshop or storage area (so needed!). Features include, but are not limited to: Neutral color scheme, gas heat, central air, gas cooking, fireplace, ceiling fans, casement windows plus a beautiful bay window showcases your view! Don't miss your opportunity to own this gem of a home in one of Gloucester Townships top communities!
Location
State NJ
County Camden
Area Gloucester Twp (20415)
Zoning RESID
Rooms
Other Rooms Living Room, Dining Room, Primary Bedroom, Bedroom 2, Kitchen, Family Room, Bedroom 1
Basement Full
Interior
Interior Features Ceiling Fan(s), Stall Shower, Kitchen - Eat-In
Hot Water Natural Gas
Heating Gas, Forced Air
Cooling Central A/C
Flooring Fully Carpeted, Vinyl, Tile/Brick
Fireplaces Number 1
Fireplaces Type Brick
Fireplace Y
Window Features Bay/Bow,Replacement
Heat Source Natural Gas
Laundry Lower Floor
Exterior
Exterior Feature Deck(s)
Parking Features Inside Access
Garage Spaces 4.0
Fence Other
Water Access N
Roof Type Pitched,Shingle
Accessibility None
Porch Deck(s)
Attached Garage 1
Total Parking Spaces 4
Garage Y
Building
Lot Description Corner, Level, Open, Front Yard, Rear Yard, SideYard(s)
Sewer Public Sewer
Water Public
Architectural Style Colonial, Bi-level
Additional Building Above Grade
New Construction N
Schools
School District Black Horse Pike Regional Schools
Others
Senior Community No
Tax ID 15-11204-00016
Ownership Fee Simple
Acceptable Financing Conventional, VA, FHA 203(b)
Listing Terms Conventional, VA, FHA 203(b)
Financing Conventional,VA,FHA 203(b)
Read Less Info
Want to know what your home might be worth? Contact us for a FREE valuation!

Our team is ready to help you sell your home for the highest possible price ASAP

Bought with Michele Kovalchek • BHHS Fox & Roach - Haddonfield
"My job is to find and attract mastery-based agents to the office, protect the culture, and make sure everyone is happy! "






