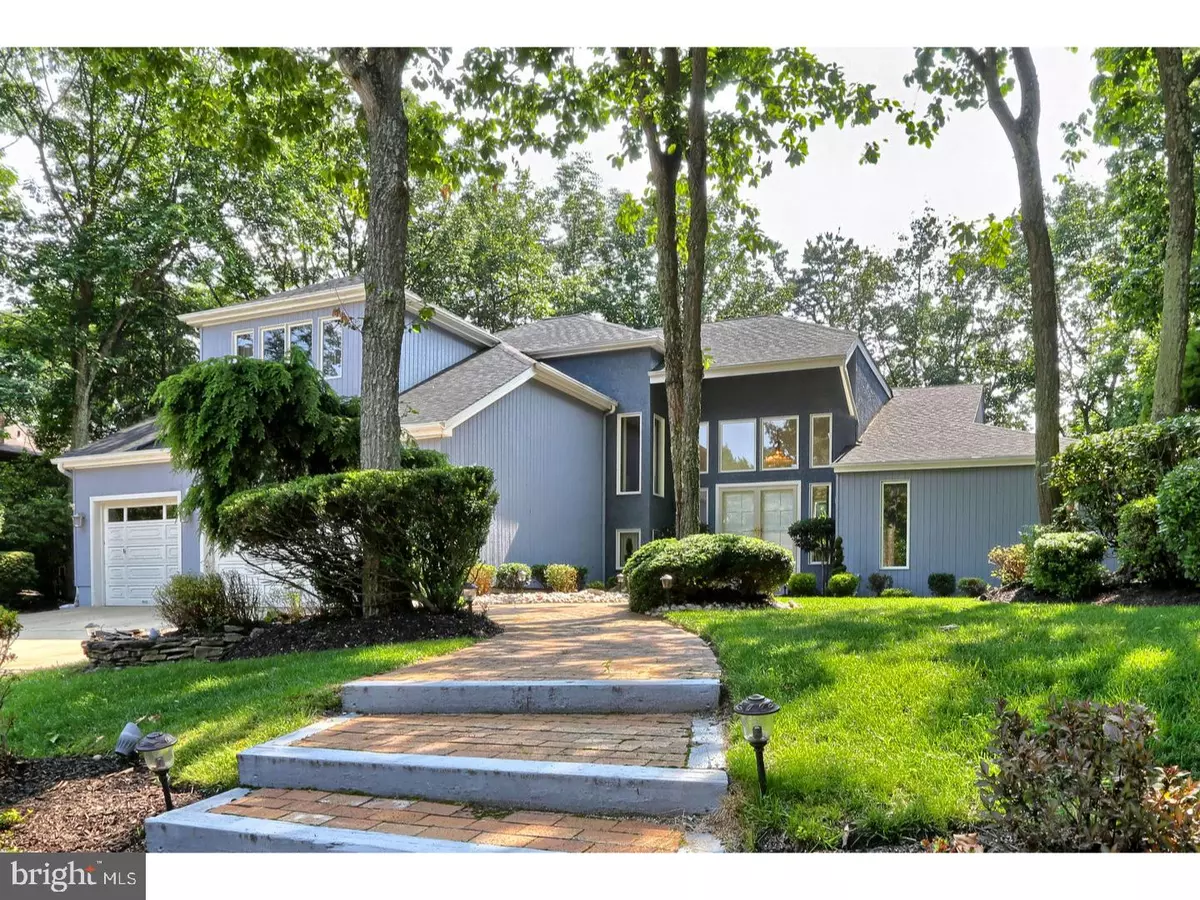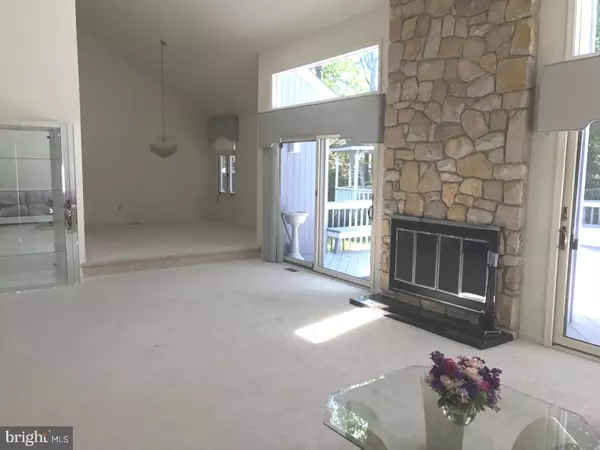$370,000
$389,900
5.1%For more information regarding the value of a property, please contact us for a free consultation.
4 Beds
3 Baths
3,084 SqFt
SOLD DATE : 11/09/2017
Key Details
Sold Price $370,000
Property Type Single Family Home
Sub Type Detached
Listing Status Sold
Purchase Type For Sale
Square Footage 3,084 sqft
Price per Sqft $119
Subdivision Beagle Club
MLS Listing ID 1001770269
Sold Date 11/09/17
Style Contemporary
Bedrooms 4
Full Baths 2
Half Baths 1
HOA Y/N N
Abv Grd Liv Area 3,084
Originating Board TREND
Year Built 1989
Annual Tax Amount $12,576
Tax Year 2016
Lot Size 0.340 Acres
Acres 0.34
Lot Dimensions IRR
Property Description
This exciting Beagle Club Delray model home is set on a manicured fenced lot. Looking for a first floor master? Your search is over this floor place is exceptional. As you enter the double doors you will be pleased to see the 2 story foyer with an abundance of windows. The great room has skylights vaulted ceilings and a gorgeous floor to ceiling stone fireplace. There are french doors that lead from the great room to the back deck. The living room and dining room are open to each other for ease of entertaining. Newer neutral carpet has just been installed in the living and dining rooms and the walls freshly painted. The expanded gourmet kitchen has just been remodeled. Rich custom maple cabinets are highlighted by recessed lighting. An opening to the dining room allows for easy serving. Custom built in wine rack, pull out storage and built in pantry are examples of these fine cabinets. The expansive center island is a great place for meal prep and entertaining space. Granite counter tops and stainless appliances complete this gourmet kitchen. The breakfast room has walls of windows and has plenty of room for a large table. The family room is located off the living room and leads to the master suite. The master suite has dramatic vaulted ceilings and a luxurious master bath. The master has been updated with cherry cabinets his and her sinks and a soaking tub with granite surround. The soaking tub has windows that over look the pristine gardens and private yard. The frameless glass oversized shower has granite walls. The french door leads to the deck from the master bath. The other 3 bedrooms are located on the 2nd level. Neutral paint and carpeting are featured in the bedrooms. The rooms are generously sized with great closet space. The main bath has a tub and shower. This bath has been redone with frameless glass shower, gorgeous white cabinets, and sparkling quartz counter tops with double sinks. The back deck has built in seating and is a great space for outdoor entertaining. The gazebo is the perfect retreat to relax and enjoy the manicured grounds. The fully fenced yard allows for privacy. Additional recent updates are newer roof and HVAC. There is plenty of storage in the home and 3 car garage. An exceptional home in a great location. One year home warranty offered to the buyer paid by the seller.
Location
State NJ
County Camden
Area Voorhees Twp (20434)
Zoning 100B
Rooms
Other Rooms Living Room, Dining Room, Primary Bedroom, Bedroom 2, Bedroom 3, Kitchen, Family Room, Bedroom 1, Laundry
Interior
Interior Features Skylight(s), Ceiling Fan(s), Sprinkler System, Stall Shower, Kitchen - Eat-In
Hot Water Natural Gas
Heating Gas, Forced Air
Cooling Central A/C
Flooring Fully Carpeted, Tile/Brick
Fireplaces Number 1
Fireplaces Type Stone
Equipment Cooktop, Oven - Wall, Oven - Double, Oven - Self Cleaning
Fireplace Y
Appliance Cooktop, Oven - Wall, Oven - Double, Oven - Self Cleaning
Heat Source Natural Gas
Laundry Main Floor
Exterior
Exterior Feature Deck(s)
Garage Spaces 6.0
Water Access N
Roof Type Shingle
Accessibility None
Porch Deck(s)
Attached Garage 3
Total Parking Spaces 6
Garage Y
Building
Story 2
Sewer Public Sewer
Water Public
Architectural Style Contemporary
Level or Stories 2
Additional Building Above Grade
Structure Type Cathedral Ceilings,9'+ Ceilings,High
New Construction N
Schools
Elementary Schools Kresson
Middle Schools Voorhees
School District Voorhees Township Board Of Education
Others
Senior Community No
Tax ID 34-00213 05-00014
Ownership Fee Simple
Security Features Security System
Acceptable Financing Conventional, VA, FHA 203(b)
Listing Terms Conventional, VA, FHA 203(b)
Financing Conventional,VA,FHA 203(b)
Read Less Info
Want to know what your home might be worth? Contact us for a FREE valuation!

Our team is ready to help you sell your home for the highest possible price ASAP

Bought with Jodi Schwarzl • BHHS Fox & Roach-Cherry Hill
"My job is to find and attract mastery-based agents to the office, protect the culture, and make sure everyone is happy! "






