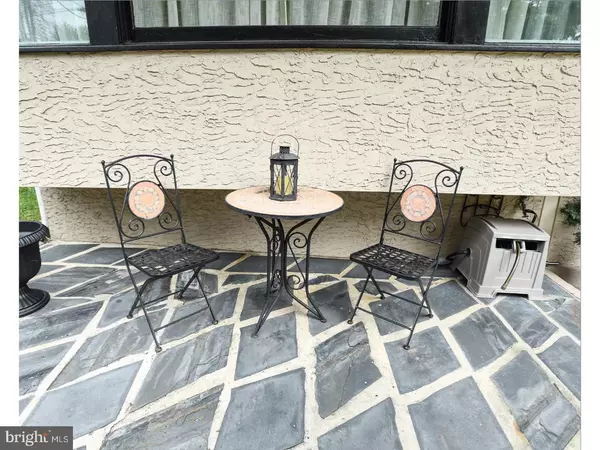$280,000
$289,900
3.4%For more information regarding the value of a property, please contact us for a free consultation.
4 Beds
2 Baths
2,214 SqFt
SOLD DATE : 10/03/2017
Key Details
Sold Price $280,000
Property Type Single Family Home
Sub Type Detached
Listing Status Sold
Purchase Type For Sale
Square Footage 2,214 sqft
Price per Sqft $126
Subdivision Millside Heights
MLS Listing ID 1000422197
Sold Date 10/03/17
Style Contemporary,Split Level
Bedrooms 4
Full Baths 2
HOA Y/N N
Abv Grd Liv Area 2,214
Originating Board TREND
Year Built 1963
Annual Tax Amount $8,960
Tax Year 2016
Lot Size 10,800 Sqft
Acres 0.25
Lot Dimensions 80X135
Property Description
Wait till you see the love that has been put into this home. As soon as you enter this home you will notice the care and tasteful decor. This 3-4 bedroom, 2 bath home has so much to offer. Starting with the fully fenced yard with in-ground pool which measures 35'X17' with slide and 2yr old vinyl pool liner, 2 patios with plenty of room for your family and parties along with 2 large sheds for all your storage needs. Beautifully landscaped from the front to the back with exterior lighting. In front you are greeted by a geometric flagstone walk leading to the front door and just off to your left is another flagstone seating area. The kitchen has updated cabinetry with granite counter tops, stainless steel appliance package that are 5 yrs old with tile flooring and pantry and double stainless steel sink. The rest of the main level boasts random with oak hardwood flooring. The french doors on this level lead to a huge family room with an electric fireplace, skylights and plenty of windows and a sliding glass door to the pool area. The dining room finishes this level and has hardwood floors, chandelier and crown molding. Take a few steps down into the 24'X33' great room with berber carpeting with a step up stone wood burning fireplace and a full bath with custom tile work and glass door shower. Two sets of sliding glass doors will take you out to the backyard oasis. A few more steps down into the finished basement with a laundry room, a playroom or office or another bedroom just use your imagination. There is also a huge walk-in closet on this level. On the upper level are the bedrooms and hall bath with custom tile work, double sinks, & linen closet and tiled floor. The master bedroom has a large bay window which overlooks the yard and skylights. Two other bedrooms finish this level. All the paint is neutral and done in pottery barn colors along with high hats and ceilings fans throughout the home. The finished basement has french drains and a sump pump. The HVAC system & hot water heater are newer. One-half of the garage has been converted to living space. Mrs Clean lives here and it shows in very detail. Minutes to all major highways, Rt 130, Rt 73, & 295 and shopping. This home is a must see and you won't be disappointed. Make your appointment today. This home won't last. Seller is offering a One Year HSA Home Warranty with acceptable offer. Large Coke refrigerator in yard and small coke beverage refrigerator in family room are excluded.
Location
State NJ
County Burlington
Area Delran Twp (20310)
Zoning RESID
Rooms
Other Rooms Living Room, Dining Room, Primary Bedroom, Bedroom 2, Bedroom 3, Kitchen, Game Room, Family Room, Bedroom 1, Laundry, Other, Attic
Basement Partial, Fully Finished
Interior
Interior Features Kitchen - Island, Butlers Pantry, Skylight(s), Ceiling Fan(s), Stall Shower, Kitchen - Eat-In
Hot Water Natural Gas
Heating Forced Air
Cooling Central A/C
Flooring Wood, Fully Carpeted, Tile/Brick, Stone
Fireplaces Number 1
Fireplaces Type Stone
Equipment Built-In Range, Oven - Self Cleaning, Dishwasher, Refrigerator, Disposal, Energy Efficient Appliances, Built-In Microwave
Fireplace Y
Window Features Bay/Bow,Energy Efficient,Replacement
Appliance Built-In Range, Oven - Self Cleaning, Dishwasher, Refrigerator, Disposal, Energy Efficient Appliances, Built-In Microwave
Heat Source Natural Gas
Laundry Lower Floor
Exterior
Exterior Feature Deck(s), Patio(s)
Parking Features Inside Access
Garage Spaces 4.0
Fence Other
Pool In Ground
Utilities Available Cable TV
Water Access N
Roof Type Shingle
Accessibility None
Porch Deck(s), Patio(s)
Attached Garage 1
Total Parking Spaces 4
Garage Y
Building
Lot Description Level, Trees/Wooded, Front Yard, Rear Yard
Story Other
Foundation Slab
Sewer Public Sewer
Water Public
Architectural Style Contemporary, Split Level
Level or Stories Other
Additional Building Above Grade, Shed
Structure Type High
New Construction N
Schools
High Schools Delran
School District Delran Township Public Schools
Others
Senior Community No
Tax ID 10-00106-00013
Ownership Fee Simple
Security Features Security System
Acceptable Financing Conventional, VA, FHA 203(b)
Listing Terms Conventional, VA, FHA 203(b)
Financing Conventional,VA,FHA 203(b)
Read Less Info
Want to know what your home might be worth? Contact us for a FREE valuation!

Our team is ready to help you sell your home for the highest possible price ASAP

Bought with Lorna M Kaim • BHHS Fox & Roach-Moorestown
"My job is to find and attract mastery-based agents to the office, protect the culture, and make sure everyone is happy! "






