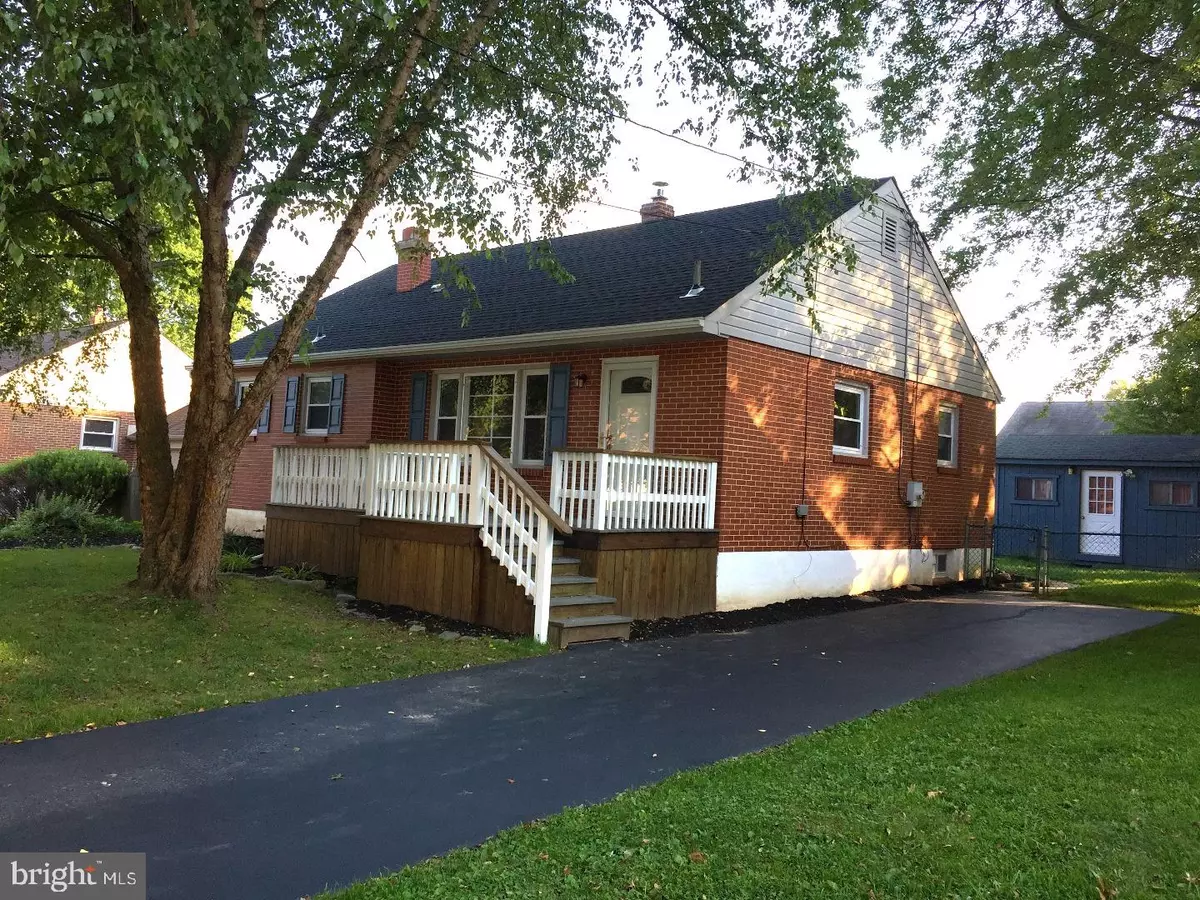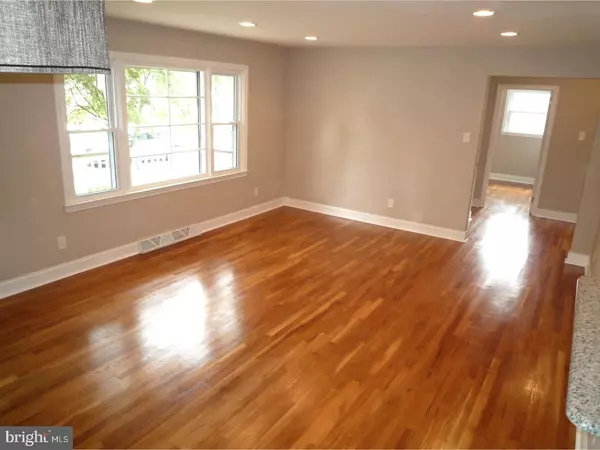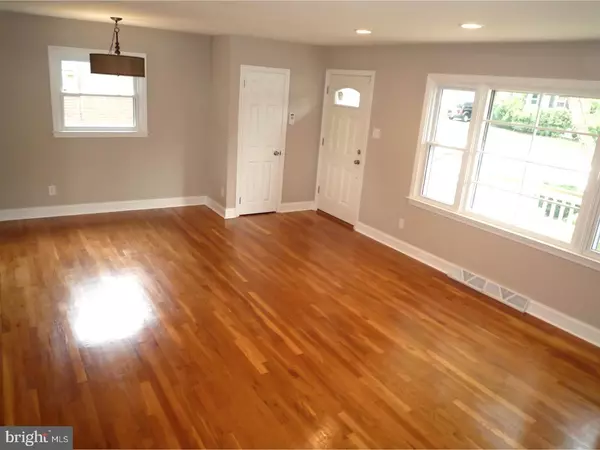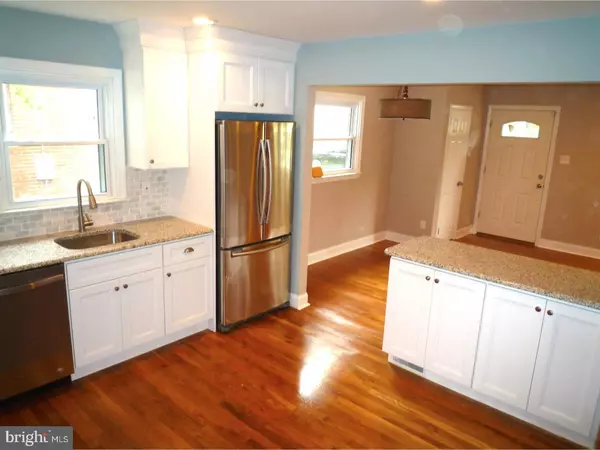$227,500
$235,000
3.2%For more information regarding the value of a property, please contact us for a free consultation.
4 Beds
2 Baths
2,350 SqFt
SOLD DATE : 10/31/2017
Key Details
Sold Price $227,500
Property Type Single Family Home
Sub Type Detached
Listing Status Sold
Purchase Type For Sale
Square Footage 2,350 sqft
Price per Sqft $96
Subdivision Claymont Addition
MLS Listing ID 1000327283
Sold Date 10/31/17
Style Ranch/Rambler
Bedrooms 4
Full Baths 2
HOA Y/N N
Abv Grd Liv Area 2,350
Originating Board TREND
Year Built 1959
Annual Tax Amount $1,680
Tax Year 2016
Lot Size 6,534 Sqft
Acres 0.15
Lot Dimensions 60X105
Property Description
Wow! Amazing full renovation to this 4Br/2Ba home! Beautiful curb appeal starts w/ newly sealed asphalt extended driveway,mature trees,repaired & freshly stained front deck,curved flower beds,dimensional roof & all new front doors! Enter at Living Rm w/ gleaming HW fls that flow throughout the main floor,recessed lighting,coat closet,loads of natural light from the new picture window & side windows,fresh paint,HW baseboards & open dining area w/ side windows & open views of the gorgeous Kitchen featuring granite counters,SS appls,42" cabinets w/ crown molding,2-seat granite bar w/ cabinet storage,tile backsplash,recessed lighting,nickel finish high-mount faucet & matching nickel cabinet pulls,new convenient rear exit door,solid oak railing to the open staircase leading to the finished bsmt. All 3 main fl Brs feature great closet space,gleaming HWs,fresh paint,HW baseboards,brand new lighted ceiling fans & great natural light! The full bath on the main floor offers tile tub surround,fresh paint,new tile fls,beautiful shaker-style vanity sink,great natural light & all nickel finishes. Br 4 offers a generous sitting 15x7 sitting area w/ versatile uses (maybe a small sofa & TV or a desk/work area,etc) in addition to its large bedroom section w/ recessed lighting,double closet storage,window & fresh paint! The completely refreshed lower level Family Rm features fresh paint,all new neutral carpeting throughout,recessed lighting,FP w/ brick surround,slate hearth,oak mantel & a custom built-in wood storage box. Also downstairs is the stunning renovated 2nd Bath offering custom tile fls,floor to ceiling tile shower w/ built-in shelf,a lg linen closet,vanity sink w/ open shelf & all nickel finish fixtures! The unfinished storage/laundry area of the basement provides plenty of extra storage space,bilco door walk out,built in workbench & custom storage shelving. Enjoy the remaining warm weather season in the large backyard w/ fencing,lush green lawn,mature trees & convenient storage shed! This spacious home is a true gem! All fresh & move-in ready w/ peace of mind of having all new windows,doors,roof,utilities & beautifully renovated throughout! Put this great home on your next tour! Convenient location just off of I-95 at Harvey Rd w/ plenty of local shopping & dining options nearby as well! See it! Love it! Buy it!
Location
State DE
County New Castle
Area Brandywine (30901)
Zoning NC6.5
Rooms
Other Rooms Living Room, Primary Bedroom, Bedroom 2, Bedroom 3, Kitchen, Family Room, Bedroom 1, Other, Attic
Basement Full, Outside Entrance
Interior
Interior Features Breakfast Area
Hot Water Natural Gas
Heating Forced Air
Cooling Central A/C
Flooring Wood, Fully Carpeted, Tile/Brick
Fireplaces Number 1
Fireplaces Type Brick
Equipment Built-In Range, Dishwasher, Disposal, Energy Efficient Appliances, Built-In Microwave
Fireplace Y
Appliance Built-In Range, Dishwasher, Disposal, Energy Efficient Appliances, Built-In Microwave
Heat Source Natural Gas
Laundry Basement
Exterior
Exterior Feature Deck(s)
Garage Spaces 3.0
Fence Other
Water Access N
Roof Type Pitched,Shingle
Accessibility None
Porch Deck(s)
Total Parking Spaces 3
Garage N
Building
Lot Description Front Yard, Rear Yard, SideYard(s)
Story 1
Sewer Public Sewer
Water Public
Architectural Style Ranch/Rambler
Level or Stories 1
Additional Building Above Grade, Shed
New Construction N
Schools
Elementary Schools Claymont
Middle Schools Talley
High Schools Brandywine
School District Brandywine
Others
Senior Community No
Tax ID 06-083.00-328
Ownership Fee Simple
Acceptable Financing Conventional, VA, FHA 203(b)
Listing Terms Conventional, VA, FHA 203(b)
Financing Conventional,VA,FHA 203(b)
Read Less Info
Want to know what your home might be worth? Contact us for a FREE valuation!

Our team is ready to help you sell your home for the highest possible price ASAP

Bought with Catherine A Bianchino • Patterson-Schwartz - Greenville
"My job is to find and attract mastery-based agents to the office, protect the culture, and make sure everyone is happy! "






