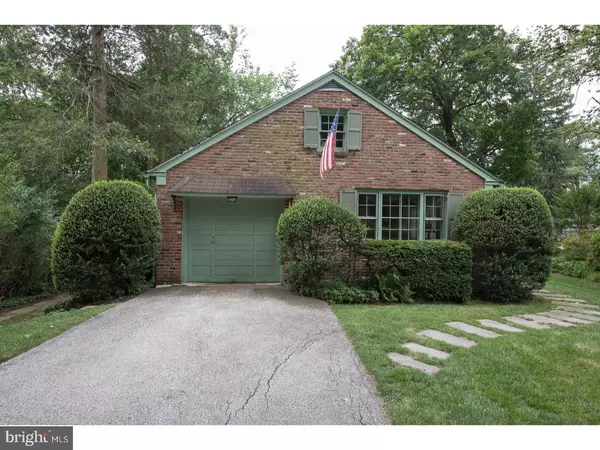$600,000
$609,000
1.5%For more information regarding the value of a property, please contact us for a free consultation.
4 Beds
3 Baths
2,706 SqFt
SOLD DATE : 01/17/2018
Key Details
Sold Price $600,000
Property Type Single Family Home
Sub Type Detached
Listing Status Sold
Purchase Type For Sale
Square Footage 2,706 sqft
Price per Sqft $221
Subdivision None Available
MLS Listing ID 1000277971
Sold Date 01/17/18
Style Cape Cod
Bedrooms 4
Full Baths 3
HOA Y/N N
Abv Grd Liv Area 2,706
Originating Board TREND
Year Built 1960
Annual Tax Amount $10,410
Tax Year 2017
Lot Size 0.264 Acres
Acres 0.26
Lot Dimensions 72
Property Description
316 Kent Road is a right-sized brick single cape cod style house with lots of compelling features. Attached garage, graceful center hall, formal living and dining rooms, fireplace, central air, first floor master bedroom and bathroom. Den with second full bath and large screened in porch off the eat-in kitchen, hardwood floors, privacy and ideal location. Two family bedrooms on the second floor share a full hall bath. Full, unfinished, walk out lower level. Pretty and unassuming level lot has mature garden plantings, private rear yard, all just the right size and scale for easy living in the Main Line's most beloved neighborhoods. Sidewalks to LMHS athletic fields, sporting facilities and tennis courts. Walk to Narberth, the new Suburban Square, Farmers' Market, Apple store and new Trader Joe's, Besito and Sweetgreen. Wynnewood shopping center, Starbucks, First Watch, new Whole Foods, Wynnewood and Ardmore's SEPTA/AMTRAK train station all ten minutes' walk. Great condo alternative!
Location
State PA
County Montgomery
Area Lower Merion Twp (10640)
Zoning R3
Rooms
Other Rooms Living Room, Dining Room, Primary Bedroom, Bedroom 2, Bedroom 3, Kitchen, Foyer, Bedroom 1, Other, Attic
Basement Full, Unfinished, Outside Entrance
Interior
Interior Features Primary Bath(s), Exposed Beams, Intercom, Kitchen - Eat-In
Hot Water Natural Gas
Heating Forced Air
Cooling Central A/C
Flooring Wood, Fully Carpeted, Vinyl
Fireplaces Number 1
Fireplaces Type Brick
Equipment Built-In Range, Oven - Wall, Dishwasher, Disposal
Fireplace Y
Window Features Bay/Bow
Appliance Built-In Range, Oven - Wall, Dishwasher, Disposal
Heat Source Natural Gas
Laundry Basement
Exterior
Exterior Feature Porch(es)
Garage Spaces 3.0
Utilities Available Cable TV
Water Access N
Roof Type Pitched,Shingle
Accessibility None
Porch Porch(es)
Attached Garage 1
Total Parking Spaces 3
Garage Y
Building
Lot Description Level, Rear Yard, SideYard(s)
Story 1.5
Foundation Concrete Perimeter, Brick/Mortar
Sewer Public Sewer
Water Public
Architectural Style Cape Cod
Level or Stories 1.5
Additional Building Above Grade
New Construction N
Schools
Elementary Schools Penn Valley
Middle Schools Welsh Valley
School District Lower Merion
Others
Senior Community No
Tax ID 40-00-28600-007
Ownership Fee Simple
Security Features Security System
Acceptable Financing Conventional
Listing Terms Conventional
Financing Conventional
Read Less Info
Want to know what your home might be worth? Contact us for a FREE valuation!

Our team is ready to help you sell your home for the highest possible price ASAP

Bought with Kathleen M Hartnett • Duffy Real Estate-Narberth
"My job is to find and attract mastery-based agents to the office, protect the culture, and make sure everyone is happy! "






