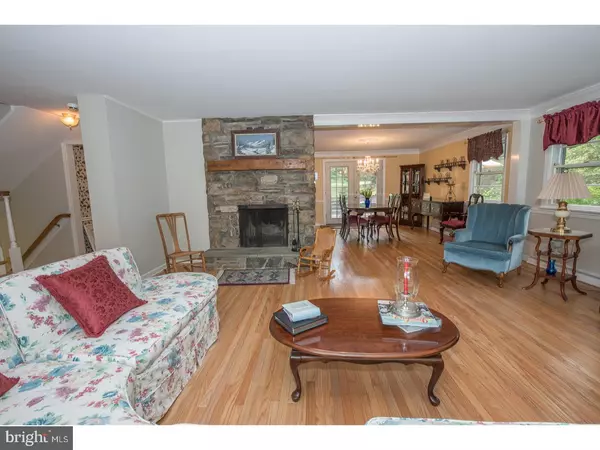$457,500
$469,990
2.7%For more information regarding the value of a property, please contact us for a free consultation.
4 Beds
4 Baths
2,686 SqFt
SOLD DATE : 09/07/2017
Key Details
Sold Price $457,500
Property Type Single Family Home
Sub Type Detached
Listing Status Sold
Purchase Type For Sale
Square Footage 2,686 sqft
Price per Sqft $170
Subdivision None Available
MLS Listing ID 1000085724
Sold Date 09/07/17
Style Traditional,Split Level
Bedrooms 4
Full Baths 3
Half Baths 1
HOA Y/N N
Abv Grd Liv Area 2,686
Originating Board TREND
Year Built 1956
Annual Tax Amount $8,846
Tax Year 2017
Lot Size 1.053 Acres
Acres 1.05
Lot Dimensions 150X300
Property Description
Spacious Split Level Home sits in a park like setting, located in desirable Upper Providence Township, Rose Tree Media School district. Beautiful hardwood floors, nice size rooms, two master en suites, statement-stone fireplace , large windows, French doors to rear deck, are just a few of the highlights of this home. Third level has large bedroom, sitting area with fireplace, walk-in closet, master bath with a shower and soaking tub, office, access to attic storage , enjoy the view from the second floor deck. Lower level great room, powder room , oversized laundry room, easy access to two car garage, outside entrance to oversized driveway. Situated on one of the prettiest tree lined streets in Media, this home offers it all, large level rear lot, large open deck for for easy outside entertaining .
Location
State PA
County Delaware
Area Upper Providence Twp (10435)
Zoning RESI
Rooms
Other Rooms Living Room, Dining Room, Primary Bedroom, Bedroom 2, Bedroom 3, Kitchen, Family Room, Bedroom 1, Laundry, Attic
Interior
Interior Features Primary Bath(s), Ceiling Fan(s), Stall Shower, Kitchen - Eat-In
Hot Water Electric
Heating Oil, Forced Air
Cooling Central A/C
Flooring Wood, Tile/Brick
Fireplaces Number 2
Fireplaces Type Stone
Equipment Dishwasher, Disposal, Built-In Microwave
Fireplace Y
Window Features Bay/Bow
Appliance Dishwasher, Disposal, Built-In Microwave
Heat Source Oil
Laundry Lower Floor
Exterior
Exterior Feature Deck(s), Balcony
Garage Spaces 2.0
Utilities Available Cable TV
Water Access N
Roof Type Shingle
Accessibility None
Porch Deck(s), Balcony
Attached Garage 2
Total Parking Spaces 2
Garage Y
Building
Lot Description Level, Open, Front Yard, Rear Yard, SideYard(s)
Story Other
Foundation Stone
Sewer Public Sewer
Water Public
Architectural Style Traditional, Split Level
Level or Stories Other
Additional Building Above Grade
New Construction N
Schools
Elementary Schools Rose Tree
Middle Schools Springton Lake
High Schools Penncrest
School District Rose Tree Media
Others
Senior Community No
Tax ID 35-00-01299-00
Ownership Fee Simple
Acceptable Financing Conventional, FHA 203(b)
Listing Terms Conventional, FHA 203(b)
Financing Conventional,FHA 203(b)
Read Less Info
Want to know what your home might be worth? Contact us for a FREE valuation!

Our team is ready to help you sell your home for the highest possible price ASAP

Bought with Alan G Ferguson • Long & Foster Real Estate, Inc.
"My job is to find and attract mastery-based agents to the office, protect the culture, and make sure everyone is happy! "






