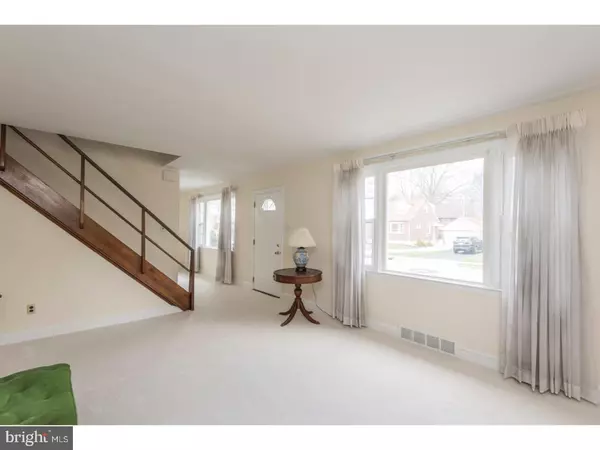$169,900
$169,900
For more information regarding the value of a property, please contact us for a free consultation.
3 Beds
2 Baths
1,914 SqFt
SOLD DATE : 06/27/2017
Key Details
Sold Price $169,900
Property Type Single Family Home
Sub Type Detached
Listing Status Sold
Purchase Type For Sale
Square Footage 1,914 sqft
Price per Sqft $88
Subdivision None Available
MLS Listing ID 1000083000
Sold Date 06/27/17
Style Colonial
Bedrooms 3
Full Baths 2
HOA Y/N N
Abv Grd Liv Area 1,914
Originating Board TREND
Year Built 1950
Annual Tax Amount $8,786
Tax Year 2017
Lot Size 8,494 Sqft
Acres 0.2
Lot Dimensions 65X131
Property Description
What an opportunity to own this lovingly maintained, move in ready, 3 bedroom 2 Full baths home in Drexel Hill. With over 1900 interior sqft, this home has all the space, storage, and amenities you could want and need. Once you enter, you instantly feel at home as the Living Room features beautiful NEW carpet (original hardwood flooring underneath throughout the entire home), neutral color paint throughout, a stunning large bay window allowing for ample amounts of NATURAL SUNLIGHT and a large wood FIREPLACE creating unlimited ambiance. The living room also has a comfortable flow leading into the dining room which also has a large picture window bringing the outdoors in. The eat-in kitchen boasts an abundance of cabinet space, gas cooking, dishwasher, accessibility to the backyard, and opens to the dining area making it easy to entertain family and friends. The main floor includes an interchangeable room that can be used as an office, family room or an additional bedroom for your convenience. The full bathroom completes the first floor. The 2nd floor is home to 3 generously sized bedrooms with exceptional closet space. The master bedroom has two large closets and includes private access to the full bath. The exterior of the property boasts a large two-car garage and the backyard is a draw for those who like to just sit outdoors and relax with a cool beverage. The covered patio has interior access through the french door into the living room, and provides great overflow of space and versatility of use for the new buyer(s) to explore. This home has a newer roof and a newer HVAC system. Make this your home and you will be just minutes from shopping, restaurants, an easy commute with close proximity to transportation, and within walking distance to schools.
Location
State PA
County Delaware
Area Upper Darby Twp (10416)
Zoning RESID
Rooms
Other Rooms Living Room, Dining Room, Primary Bedroom, Bedroom 2, Kitchen, Family Room, Bedroom 1
Basement Full, Unfinished
Interior
Interior Features Ceiling Fan(s), Kitchen - Eat-In
Hot Water Natural Gas
Heating Gas, Forced Air
Cooling Central A/C
Flooring Wood, Fully Carpeted
Fireplaces Number 1
Fireplaces Type Brick
Equipment Dishwasher
Fireplace Y
Appliance Dishwasher
Heat Source Natural Gas
Laundry Basement
Exterior
Exterior Feature Porch(es)
Garage Spaces 2.0
Waterfront N
Water Access N
Roof Type Shingle
Accessibility None
Porch Porch(es)
Total Parking Spaces 2
Garage Y
Building
Story 2
Sewer Public Sewer
Water Public
Architectural Style Colonial
Level or Stories 2
Additional Building Above Grade
New Construction N
Schools
High Schools Upper Darby Senior
School District Upper Darby
Others
Senior Community No
Tax ID 16-10-00413-00
Ownership Fee Simple
Acceptable Financing Conventional, VA, FHA 203(b)
Listing Terms Conventional, VA, FHA 203(b)
Financing Conventional,VA,FHA 203(b)
Read Less Info
Want to know what your home might be worth? Contact us for a FREE valuation!

Our team is ready to help you sell your home for the highest possible price ASAP

Bought with John C Fleming • Weichert Realtors

"My job is to find and attract mastery-based agents to the office, protect the culture, and make sure everyone is happy! "






