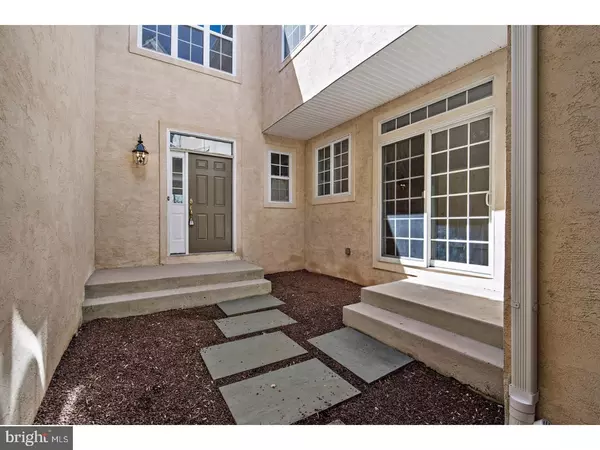$500,000
$509,900
1.9%For more information regarding the value of a property, please contact us for a free consultation.
3 Beds
4 Baths
3,976 SqFt
SOLD DATE : 06/27/2017
Key Details
Sold Price $500,000
Property Type Townhouse
Sub Type Interior Row/Townhouse
Listing Status Sold
Purchase Type For Sale
Square Footage 3,976 sqft
Price per Sqft $125
Subdivision Cherry Creek
MLS Listing ID 1000082964
Sold Date 06/27/17
Style Colonial
Bedrooms 3
Full Baths 3
Half Baths 1
HOA Fees $270/mo
HOA Y/N Y
Abv Grd Liv Area 3,976
Originating Board TREND
Year Built 2005
Annual Tax Amount $5,909
Tax Year 2017
Lot Size 4,356 Sqft
Acres 0.1
Lot Dimensions 0X0
Property Description
Welcome to this fantastic 3 bedroom, 3.5 bath carriage home in the coveted Cherry Creek Conservation Community. The private courtyard entry to the home offers a peaceful oasis, a perfect space for relaxing. This home is nicely appointed with elegant enhancements including hardwoods throughout the main level, professional painting, crown molding, handsome decorator colors and a see thru fireplace. With over 3,500 sq. ft. of living space this Amherst model features a kitchen that is a chef's dream. This upgraded option includes granite counter tops, custom DeCora cabinets, tile back splash and GE Profile appliances. The opulent butlers pantry was a fantastic builder upgrade. The second floor boasts a master suite with office/sitting room/nursery and an ample master bath. Each walk in closet is very spacious and the entire upper level has brand new carpet. Two additional bedrooms finish the space along with a second floor laundry and full hallway bathroom. The lower level is a beautiful finished space that offers ample storage an additional sleeping area (4th bedroom?) and a full bathroom. All the carpets are brand new and the walls freshly painted. This community is just minutes away from many parks and the Brandywine Battlefield. It offers convenient access to major commuter Routes 1, 202 & 322 for quick access to Philadelphia, Wilmington and King of Prussia. Fantastic restaurants and shopping are nearby featuring Starbucks, Chipotle, Wegmans, Trader Joes, Whole Foods, Pottery Barn and more. Minutes from West Chester Borough, this location is excellent.
Location
State PA
County Delaware
Area Thornbury Twp (10444)
Zoning RESID
Direction East
Rooms
Other Rooms Living Room, Dining Room, Primary Bedroom, Bedroom 2, Kitchen, Family Room, Bedroom 1, Laundry, Other, Attic
Basement Full, Fully Finished
Interior
Interior Features Primary Bath(s), Kitchen - Island, Butlers Pantry, Ceiling Fan(s), Wet/Dry Bar, Stall Shower, Dining Area
Hot Water Natural Gas
Heating Gas, Forced Air
Cooling Central A/C
Flooring Wood, Fully Carpeted, Vinyl, Tile/Brick
Fireplaces Number 1
Fireplaces Type Stone
Equipment Built-In Range, Oven - Wall, Oven - Double, Oven - Self Cleaning, Dishwasher, Disposal, Built-In Microwave
Fireplace Y
Window Features Energy Efficient
Appliance Built-In Range, Oven - Wall, Oven - Double, Oven - Self Cleaning, Dishwasher, Disposal, Built-In Microwave
Heat Source Natural Gas
Laundry Upper Floor
Exterior
Exterior Feature Deck(s), Patio(s), Breezeway
Garage Spaces 5.0
Utilities Available Cable TV
Waterfront N
Water Access N
Roof Type Pitched,Shingle
Accessibility None
Porch Deck(s), Patio(s), Breezeway
Parking Type On Street, Attached Garage
Attached Garage 2
Total Parking Spaces 5
Garage Y
Building
Lot Description Level
Story 2
Foundation Concrete Perimeter
Sewer Public Sewer
Water Public
Architectural Style Colonial
Level or Stories 2
Additional Building Above Grade
Structure Type 9'+ Ceilings
New Construction N
Others
HOA Fee Include Common Area Maintenance,Ext Bldg Maint,Lawn Maintenance,Snow Removal
Senior Community No
Tax ID 44-00-00248-58
Ownership Fee Simple
Acceptable Financing Conventional, VA
Listing Terms Conventional, VA
Financing Conventional,VA
Read Less Info
Want to know what your home might be worth? Contact us for a FREE valuation!

Our team is ready to help you sell your home for the highest possible price ASAP

Bought with Robert J Pileggi • Keller Williams Real Estate - West Chester

"My job is to find and attract mastery-based agents to the office, protect the culture, and make sure everyone is happy! "






