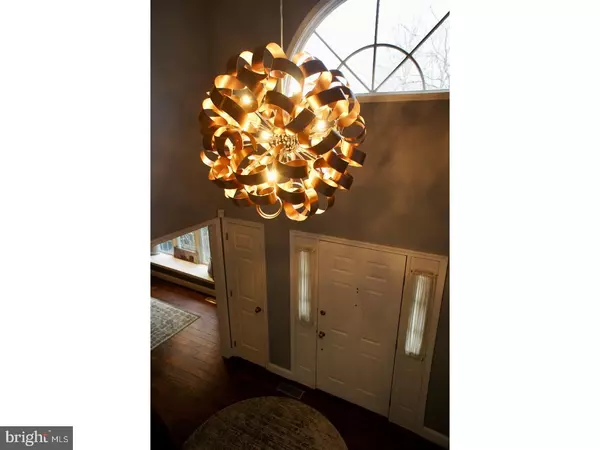$799,000
$799,000
For more information regarding the value of a property, please contact us for a free consultation.
4 Beds
3 Baths
4,040 SqFt
SOLD DATE : 07/27/2017
Key Details
Sold Price $799,000
Property Type Single Family Home
Sub Type Detached
Listing Status Sold
Purchase Type For Sale
Square Footage 4,040 sqft
Price per Sqft $197
Subdivision Merion Golf Manor
MLS Listing ID 1000082288
Sold Date 07/27/17
Style Colonial
Bedrooms 4
Full Baths 2
Half Baths 1
HOA Y/N N
Abv Grd Liv Area 3,440
Originating Board TREND
Year Built 1980
Annual Tax Amount $19,259
Tax Year 2017
Lot Size 1.114 Acres
Acres 1.11
Lot Dimensions 0 X 0
Property Description
Rare Opportunity! Beautifully remodeled and improved 4 bedroom, 2 bath home in the very desirable Merion Golf Section of Haverford sitting on a 1+ acre fully fenced-in lot. Recent improvements include all new hand-scraped hardwood floors throughout the entire home on both the first and second floors, new high efficiency two-stage HVAC system, new Andersen windows and doors, enlarged inviting opening from kitchen to family room with custom stone breakfast bar, renovated mudroom/laundry room, new paint, and much more. Enter through the two story grand foyer with a spacious dining room on one side and very large living room and family room on the other, each with its own beautiful fireplace. Kitchen fixtures include high-end granite counters with large center island, stainless steel appliances (including a gas connection for cooktop range), and a large eating area with lots of light overlooking the lovely composite, maintenance-free Trex deck and pool. A custom, low-maintenance lagoon-style in-ground saltwater pool features hot tub with relaxing waterfall feature, wireless controls, and tasteful hardscaping around the perimeter. Spacious master bedroom complete with two walk-in closets and ensuite master bath with skylight, custom tiled shower stall with rain shower and Jacuzzi tub. Home office features floor-to-ceiling built-in bookshelves. The finished basement is ideal for an exercise room or playroom/media theater. Don't miss your opportunity to see this rare gem on the Main Line!
Location
State PA
County Delaware
Area Haverford Twp (10422)
Zoning RES
Rooms
Other Rooms Living Room, Dining Room, Primary Bedroom, Bedroom 2, Bedroom 3, Kitchen, Family Room, Bedroom 1, Laundry
Basement Full
Interior
Interior Features Primary Bath(s), Kitchen - Island, Butlers Pantry, Skylight(s), Ceiling Fan(s), WhirlPool/HotTub, Kitchen - Eat-In
Hot Water Natural Gas
Heating Gas, Forced Air
Cooling Central A/C
Flooring Wood
Fireplaces Number 1
Fireplaces Type Stone
Equipment Cooktop, Oven - Wall
Fireplace Y
Window Features Bay/Bow,Energy Efficient
Appliance Cooktop, Oven - Wall
Heat Source Natural Gas
Laundry Main Floor
Exterior
Garage Inside Access, Garage Door Opener
Garage Spaces 5.0
Fence Other
Pool In Ground
Utilities Available Cable TV
Waterfront N
Water Access N
Accessibility Mobility Improvements
Parking Type Driveway, Other
Total Parking Spaces 5
Garage N
Building
Story 2
Sewer Public Sewer
Water Public
Architectural Style Colonial
Level or Stories 2
Additional Building Above Grade, Below Grade
Structure Type Cathedral Ceilings,9'+ Ceilings
New Construction N
Schools
Elementary Schools Coopertown
Middle Schools Haverford
High Schools Haverford Senior
School District Haverford Township
Others
Senior Community No
Tax ID 22-04-00149-02
Ownership Fee Simple
Security Features Security System
Read Less Info
Want to know what your home might be worth? Contact us for a FREE valuation!

Our team is ready to help you sell your home for the highest possible price ASAP

Bought with Gwenn Castellucci Murphy • Keller Williams Real Estate-Conshohocken

"My job is to find and attract mastery-based agents to the office, protect the culture, and make sure everyone is happy! "






