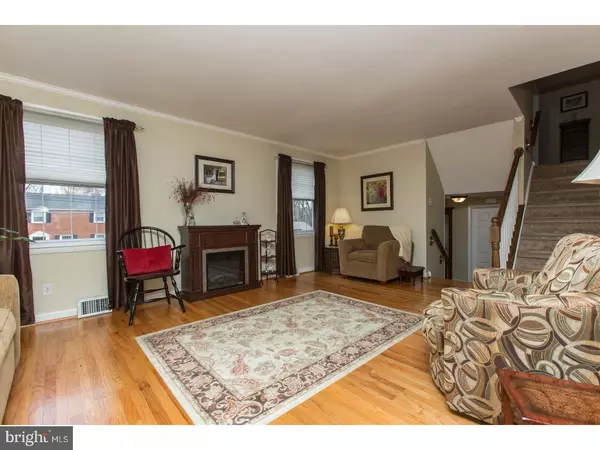$302,500
$305,000
0.8%For more information regarding the value of a property, please contact us for a free consultation.
4 Beds
3 Baths
2,420 SqFt
SOLD DATE : 05/17/2017
Key Details
Sold Price $302,500
Property Type Single Family Home
Sub Type Detached
Listing Status Sold
Purchase Type For Sale
Square Footage 2,420 sqft
Price per Sqft $125
Subdivision Dutton Mill
MLS Listing ID 1000080792
Sold Date 05/17/17
Style Colonial,Split Level
Bedrooms 4
Full Baths 2
Half Baths 1
HOA Y/N N
Abv Grd Liv Area 2,420
Originating Board TREND
Year Built 1965
Annual Tax Amount $5,610
Tax Year 2017
Lot Size 0.265 Acres
Acres 0.26
Lot Dimensions 114X85
Property Description
Pride of ownership shows in this beautifully maintained, ready to move in upgraded four bedroom two and a half bath split level home. Enter into a center hall with a large hall closet, upgraded powder room with bead board, spacious family room with entrance to three season sunroom which can also be a screened in porch as well and overlooks beautiful backyard. Walk up steps to an Updated kitchen with beautiful cabinetry, granite countertops, stainless steel sink and tiled backsplash, a gas stove plus a microwave and refrigerator. Living room with hardwood floors, dining room with crown molding, chairrail and wainscotting and hardwood floors. Heater/laundry/mud room with lots of shelving. Second floor has three nice sized bedrooms with large closets and refinished hardwood floors plus large center hall bath. Then walk up steps to to the amazing spacious master bedroom suite with sitting area, large master bath, and a large walk in closet This room has its own heater/air conditioning system and new carpeting. New carpeting throughout second floor steps and hallway. This home has a new roof, approximately 10 year old heater plus a one and a half car garage. Award winning Penn Delco School District and the revitalization of Brookhaven with many new stores and restaurants make up this great area.
Location
State PA
County Delaware
Area Brookhaven Boro (10405)
Zoning RESI
Rooms
Other Rooms Living Room, Dining Room, Primary Bedroom, Bedroom 2, Bedroom 3, Kitchen, Family Room, Bedroom 1, Laundry, Other, Attic
Interior
Interior Features Primary Bath(s), Ceiling Fan(s), Attic/House Fan, Kitchen - Eat-In
Hot Water Natural Gas
Heating Gas, Forced Air
Cooling Central A/C, Wall Unit
Flooring Fully Carpeted
Equipment Built-In Range, Oven - Self Cleaning, Dishwasher, Disposal, Built-In Microwave
Fireplace N
Window Features Replacement
Appliance Built-In Range, Oven - Self Cleaning, Dishwasher, Disposal, Built-In Microwave
Heat Source Natural Gas
Laundry Main Floor
Exterior
Exterior Feature Patio(s)
Garage Spaces 3.0
Utilities Available Cable TV
Water Access N
Roof Type Shingle
Accessibility None
Porch Patio(s)
Attached Garage 1
Total Parking Spaces 3
Garage Y
Building
Lot Description Corner
Story Other
Sewer Public Sewer
Water Public
Architectural Style Colonial, Split Level
Level or Stories Other
Additional Building Above Grade
New Construction N
Schools
Elementary Schools Coebourn
Middle Schools Northley
High Schools Sun Valley
School District Penn-Delco
Others
Senior Community No
Tax ID 05-00-00650-59
Ownership Fee Simple
Acceptable Financing Conventional
Listing Terms Conventional
Financing Conventional
Read Less Info
Want to know what your home might be worth? Contact us for a FREE valuation!

Our team is ready to help you sell your home for the highest possible price ASAP

Bought with Karen M Dauber • Long & Foster Real Estate, Inc.
"My job is to find and attract mastery-based agents to the office, protect the culture, and make sure everyone is happy! "






