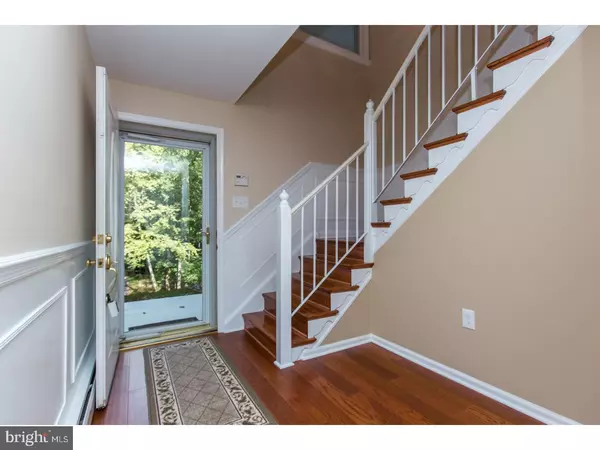$465,000
$475,000
2.1%For more information regarding the value of a property, please contact us for a free consultation.
5 Beds
3 Baths
2,950 SqFt
SOLD DATE : 06/12/2017
Key Details
Sold Price $465,000
Property Type Single Family Home
Sub Type Detached
Listing Status Sold
Purchase Type For Sale
Square Footage 2,950 sqft
Price per Sqft $157
Subdivision None Available
MLS Listing ID 1000080262
Sold Date 06/12/17
Style Colonial
Bedrooms 5
Full Baths 3
HOA Y/N N
Abv Grd Liv Area 2,950
Originating Board TREND
Year Built 1968
Annual Tax Amount $12,331
Tax Year 2017
Lot Size 0.611 Acres
Acres 0.61
Lot Dimensions 133X202
Property Description
Nature abounds in this serene and private wooded setting. This meticulously maintained home has been recently renovated and is situated on a hilltop with lovely views in all directions. Boasting 5 bedrooms and 3 baths, there is nearly 3000 square of living space which offer all the conveniences of contemporary living. To the right of the entry foyer is a spacious, but cozy family room with a raised-hearth brick fireplace. Just off the family room are two bedrooms, one of which is large enough to be used as a second Master Bedroom--perfect for multi-generational living! A full bath with dual sinks and an over-sized laundry room complete the first floor. The attached, immaculate two-car garage has freshly painted floors and ample built-in shelving for storage. The main living space is located on the second level, with hardwood floors and over-sized windows throughout, which allow for plenty of sunshine and natural light. The living room, complete with brick fireplace and french doors leading out to a balcony, is open to a lovely dining room, with an elegant nickel chandelier and plenty of space for entertaining. Adjacent to the dining room, the eat-in kitchen has brand-new stainless steel appliances which all come with ten-year warranties. Granite countertops and a large pantry make this a very pleasant work space. In the master-suite, there is a third fireplace with brick-surround and a beautifully updated master bath and luxurious walk-in closet. A second balcony extends off the front of this bedroom, and a set of french doors lead out to the tranquil, back patio, which stretches along the entire house. There is plenty of room for grilling, entertaining or just taking in the bucolic setting. Two additional bedrooms, and a third full bath round out this second level. A central intercom/sound system allows for music throughout all the main living areas and even the garage. This house is a true nature-lover's delight, and is in close proximity to the charming town of Media, train, and major roads.
Location
State PA
County Delaware
Area Nether Providence Twp (10434)
Zoning RESID
Rooms
Other Rooms Living Room, Dining Room, Primary Bedroom, Bedroom 2, Bedroom 3, Kitchen, Family Room, Bedroom 1, Laundry, Other, Attic
Basement Full, Outside Entrance, Fully Finished
Interior
Interior Features Primary Bath(s), Butlers Pantry, Intercom, Kitchen - Eat-In
Hot Water Oil, S/W Changeover
Heating Oil, Hot Water
Cooling Central A/C
Flooring Wood, Vinyl
Fireplaces Type Brick
Equipment Cooktop, Built-In Range, Oven - Self Cleaning, Dishwasher, Disposal
Fireplace N
Appliance Cooktop, Built-In Range, Oven - Self Cleaning, Dishwasher, Disposal
Heat Source Oil
Laundry Main Floor
Exterior
Exterior Feature Patio(s), Porch(es), Balcony
Garage Spaces 5.0
Water Access N
Roof Type Pitched
Accessibility None
Porch Patio(s), Porch(es), Balcony
Total Parking Spaces 5
Garage N
Building
Lot Description Sloping, Trees/Wooded
Story 2
Foundation Concrete Perimeter
Sewer Public Sewer
Water Public
Architectural Style Colonial
Level or Stories 2
Additional Building Above Grade
New Construction N
Schools
Elementary Schools Wallingford
Middle Schools Strath Haven
High Schools Strath Haven
School District Wallingford-Swarthmore
Others
Senior Community No
Tax ID 34-00-01764-22
Ownership Fee Simple
Security Features Security System
Read Less Info
Want to know what your home might be worth? Contact us for a FREE valuation!

Our team is ready to help you sell your home for the highest possible price ASAP

Bought with Erica H Kaufman • BHHS Fox & Roach-Media
"My job is to find and attract mastery-based agents to the office, protect the culture, and make sure everyone is happy! "






