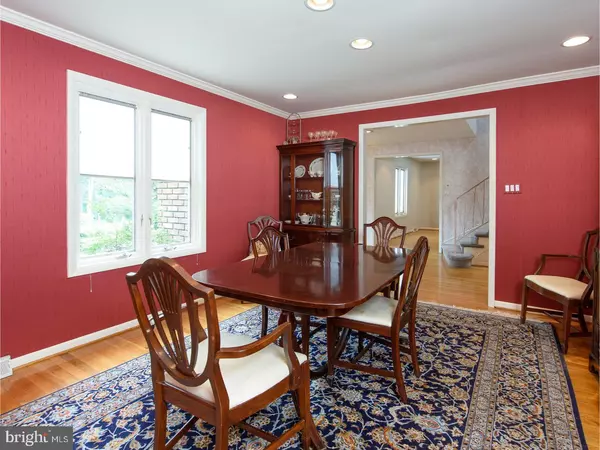$565,000
$565,000
For more information regarding the value of a property, please contact us for a free consultation.
5 Beds
3 Baths
4,996 SqFt
SOLD DATE : 04/14/2017
Key Details
Sold Price $565,000
Property Type Single Family Home
Sub Type Detached
Listing Status Sold
Purchase Type For Sale
Square Footage 4,996 sqft
Price per Sqft $113
Subdivision None Available
MLS Listing ID 1000079596
Sold Date 04/14/17
Style Colonial
Bedrooms 5
Full Baths 2
Half Baths 1
HOA Y/N N
Abv Grd Liv Area 4,996
Originating Board TREND
Year Built 1972
Annual Tax Amount $9,604
Tax Year 2017
Lot Size 1.089 Acres
Acres 1.09
Lot Dimensions 119X88
Property Description
Lots of living space, unique qualities, and a prime location! Enter into the large foyer with circular staircase & h/w floors, huge living room with h/w floors & bow window, formal dining room, eat in kitchen w/center island, Jenn-air range, Subzero refrigerator, double oven, tile flooring & lots of cabinet space, office or lg pantry w/builtin cabinets & counter, family room w/ brick wall fireplace and built in cabinetry & pr complete the first floor. The second floor consists of a huge owner's suite w/2 walk in closets with organizers,office, dressing room & master bath w/double vanities walk in shower & soaking tub and office or sitting rm, 4 additional bedrooms, 2nd floor laundry room & storage room and large walk in cedar closet. Full semi finished basement game room with lots of storage, fantastic cedar 20x20 screened porch! Replacement Pella windows, dual HVAC systems, circular driving way with lots of parking when entertaining! Downtown Media, with its quaint shops (plus Trader Joe's!) and fine restaurants is a heartbeat away, plus easy access to the Route 1 bypass, the Blue Route, Rose Tree Park, airport and Philadelphia
Location
State PA
County Delaware
Area Upper Providence Twp (10435)
Zoning RESI
Rooms
Other Rooms Living Room, Dining Room, Primary Bedroom, Bedroom 2, Bedroom 3, Kitchen, Family Room, Bedroom 1, Laundry, Other
Basement Full
Interior
Interior Features Kitchen - Island, Skylight(s), Ceiling Fan(s), Kitchen - Eat-In
Hot Water Natural Gas
Heating Gas, Forced Air
Cooling Central A/C
Flooring Wood, Fully Carpeted, Tile/Brick
Fireplaces Number 1
Fireplaces Type Brick
Equipment Oven - Double, Dishwasher, Refrigerator
Fireplace Y
Window Features Energy Efficient
Appliance Oven - Double, Dishwasher, Refrigerator
Heat Source Natural Gas
Laundry Upper Floor
Exterior
Exterior Feature Porch(es)
Garage Spaces 5.0
Utilities Available Cable TV
Water Access N
Roof Type Shingle
Accessibility None
Porch Porch(es)
Attached Garage 2
Total Parking Spaces 5
Garage Y
Building
Story 2
Sewer Public Sewer
Water Public
Architectural Style Colonial
Level or Stories 2
Additional Building Above Grade
New Construction N
Schools
Middle Schools Springton Lake
High Schools Penncrest
School District Rose Tree Media
Others
Senior Community No
Tax ID 35-00-00026-06
Ownership Fee Simple
Security Features Security System
Read Less Info
Want to know what your home might be worth? Contact us for a FREE valuation!

Our team is ready to help you sell your home for the highest possible price ASAP

Bought with Marcia McCallister • Keller Williams Real Estate - Media
"My job is to find and attract mastery-based agents to the office, protect the culture, and make sure everyone is happy! "






