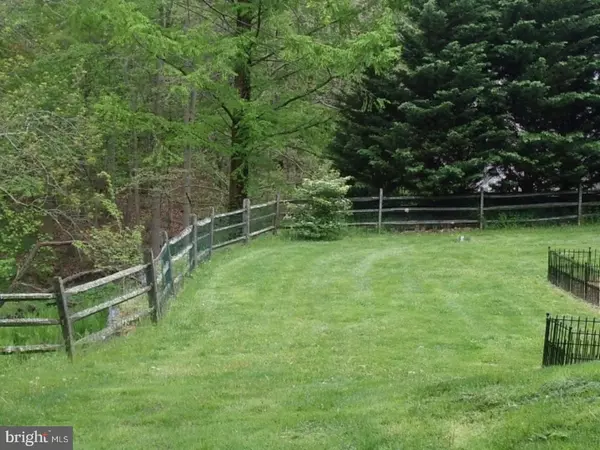$556,500
$599,900
7.2%For more information regarding the value of a property, please contact us for a free consultation.
5 Beds
9 Baths
6,162 SqFt
SOLD DATE : 04/24/2017
Key Details
Sold Price $556,500
Property Type Single Family Home
Sub Type Detached
Listing Status Sold
Purchase Type For Sale
Square Footage 6,162 sqft
Price per Sqft $90
Subdivision None Available
MLS Listing ID 1000078976
Sold Date 04/24/17
Style Colonial,Farmhouse/National Folk
Bedrooms 5
Full Baths 6
Half Baths 3
HOA Y/N N
Abv Grd Liv Area 6,162
Originating Board TREND
Year Built 1900
Annual Tax Amount $12,501
Tax Year 2017
Lot Size 2.735 Acres
Acres 2.74
Lot Dimensions 0X0
Property Description
Former listing now offered as a fantastic on-line purchase opportunity. This 2005 new construction added nearly 6,000 SF to this fully restored expanded farmhouse.Situated on 2.7 beautiful acres w/mature trees.Mahogany porch leads to 3 story impressive foyer w/Natural Light Cupola.Gorgeous Reclaimed vintage pumpkin pine t/o & original wide plank sheathing add old world charm.2 large period chandeliers & custom lighting from Lancaster Co accent the Foyer.Handmade Redwood front door w/antique Hardware.Built-in bookshelves in original LR.Entertain fireside in the restored Formal DR.Doors from LR & DR lead to additional mahogany porch from the early section.Professional Designer Century kitchen has center island w/Antique lighting, sink in wooden counter-top, 6 burner Elmira Stoneworks range, oven, & soapstone farm sink. The pantry hosts refrigerator, extra storage space, GE profile convection microwave, Ice maker, under counter refrigeration & corian counter-tops. Gas fireplace in seating area.Sliders to spacious deck.View of yard & woods.Step down into FR w/raised hearth & wood burning fireplace.3 Pella sliders to expansive deck.Built in electronic cabinet & bar area.FR entry features over-sized 1st fl Powder Rm & coat rm w/brick radiant heat flooring.1st fl office w/bank windows.3 staircases connect old to new.Full size laundry rm is on the 2nd fl.Full bath w/tiled shower.BR w/ceiling fan.Catwalk overlooking foyer.Deep windowsills on front of house.Master BR is a retreat w/Sizzer Beams made of reclaimed pumpkin pine, custom paint, gas fireplace & balcony overlooking scenic yard & woods.Luxurious MBA has granite fl w/radiant heat, glass tile, XL soaking tub, walk in shower w/view of yard, antique vanity w/double bowl sinks & 3 crystal chandeliers. There is also a (1) bedroom In-law suite attached to this property. This property is being sold "cash as is". Seller makes no warranties or guarantees. Purchaser is responsible for any municipal Use & Occupancy costs, requirements and/or repairs. Purchaser is responsible for both sides of transfer tax. This will be sold through a on-line event.
Location
State PA
County Delaware
Area Marple Twp (10425)
Zoning R
Rooms
Other Rooms Living Room, Dining Room, Primary Bedroom, Bedroom 2, Bedroom 3, Kitchen, Family Room, Bedroom 1, Laundry, Other
Basement Full
Interior
Interior Features Kitchen - Eat-In
Hot Water Natural Gas, Electric
Heating Oil, Gas, Forced Air
Cooling Central A/C
Flooring Wood, Fully Carpeted
Fireplaces Number 2
Fireplace Y
Heat Source Oil, Natural Gas
Laundry Upper Floor
Exterior
Garage Spaces 6.0
Water Access N
Roof Type Shingle
Accessibility None
Total Parking Spaces 6
Garage N
Building
Story 3+
Sewer Public Sewer
Water Public
Architectural Style Colonial, Farmhouse/National Folk
Level or Stories 3+
Additional Building Above Grade
New Construction N
Schools
School District Marple Newtown
Others
Senior Community No
Tax ID 25-00-00641-00
Ownership Fee Simple
Special Listing Condition REO (Real Estate Owned)
Read Less Info
Want to know what your home might be worth? Contact us for a FREE valuation!

Our team is ready to help you sell your home for the highest possible price ASAP

Bought with Daniel A McIntosh Jr. • Allison James Estates and Home
"My job is to find and attract mastery-based agents to the office, protect the culture, and make sure everyone is happy! "






