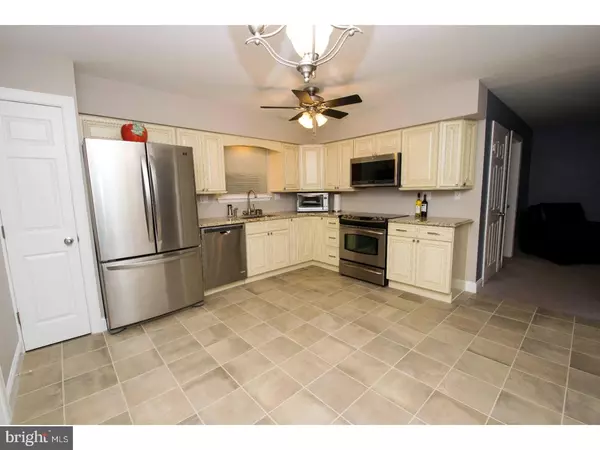$287,500
$295,000
2.5%For more information regarding the value of a property, please contact us for a free consultation.
4 Beds
4 Baths
3,100 SqFt
SOLD DATE : 06/29/2017
Key Details
Sold Price $287,500
Property Type Single Family Home
Sub Type Detached
Listing Status Sold
Purchase Type For Sale
Square Footage 3,100 sqft
Price per Sqft $92
Subdivision Willowbrook
MLS Listing ID 1000078872
Sold Date 06/29/17
Style Colonial,Traditional
Bedrooms 4
Full Baths 3
Half Baths 1
HOA Y/N N
Abv Grd Liv Area 2,440
Originating Board TREND
Year Built 1985
Annual Tax Amount $7,988
Tax Year 2017
Lot Size 0.370 Acres
Acres 0.37
Lot Dimensions 82X195
Property Description
Look no further! From top to bottom, this 4 bedroom colonial is ready for you to call home. Receive a warm welcome as you step foot into the beautiful hardwood entryway. Immediately you'll notice the BRAND NEW eat-in kitchen. Finished less than a couple months ago, complete with tile flooring, custom cabinets with under lighting, stainless steel appliances, and granite counter tops. Rounding out the first floor are the generously sized living room, dining room, family room, laundry area, and updated half bath. Upstairs you'll be pleased to find 4 large bedrooms. The master bedroom features new carpeting, a walk-in closest and BRAND NEW master bath, also completed less than a couple months ago. Handsome tile selections, a rich colored vanity, and seamless shower will make you fall in love. Down the hall you'll find another BRAND NEW full bath, completed at the same time as the master bath with similar gorgeous selections. The remaining 3 spacious bedrooms and ample closets provide more than enough space to fit your needs. This house still has more to offer in the fully finished walk-out basement. If you're looking for your cave, this more than fits the bill. Perfect for entertaining, this space boasts a fireplace and large wet bar and full bath, which comes in handy after using the pool. Let's not forget the exterior. Vinyl privacy fencing surrounds the sizable rear yard. A well maintained above ground pool with trex decking provides plenty of summertime fun. A generously sized shed will give you more than enough room for pool and yard items. The house also has a deck accessible through sliders from the first floor. This home is exactly what you have been looking for, and one you won't want to let pass you by.
Location
State PA
County Delaware
Area Upper Chichester Twp (10409)
Zoning RESID
Rooms
Other Rooms Living Room, Dining Room, Primary Bedroom, Bedroom 2, Bedroom 3, Kitchen, Family Room, Bedroom 1, Laundry
Basement Full, Outside Entrance, Fully Finished
Interior
Interior Features Primary Bath(s), Butlers Pantry, Wet/Dry Bar, Stall Shower, Kitchen - Eat-In
Hot Water Natural Gas
Heating Gas, Forced Air
Cooling Central A/C
Equipment Dishwasher, Disposal
Fireplace N
Appliance Dishwasher, Disposal
Heat Source Natural Gas
Laundry Main Floor
Exterior
Exterior Feature Deck(s)
Garage Spaces 3.0
Fence Other
Pool Above Ground
Utilities Available Cable TV
Water Access N
Roof Type Shingle
Accessibility None
Porch Deck(s)
Total Parking Spaces 3
Garage N
Building
Lot Description Level, Front Yard, Rear Yard
Story 2
Sewer Public Sewer
Water Public
Architectural Style Colonial, Traditional
Level or Stories 2
Additional Building Above Grade, Below Grade, Shed
New Construction N
Schools
Elementary Schools Hilltop
Middle Schools Chichester
High Schools Chichester Senior
School District Chichester
Others
Senior Community No
Tax ID 09-00-01780-05
Ownership Fee Simple
Acceptable Financing Conventional, VA, FHA 203(b)
Listing Terms Conventional, VA, FHA 203(b)
Financing Conventional,VA,FHA 203(b)
Read Less Info
Want to know what your home might be worth? Contact us for a FREE valuation!

Our team is ready to help you sell your home for the highest possible price ASAP

Bought with Karen R Bittner-Kight • Keller Williams Real Estate - Media
"My job is to find and attract mastery-based agents to the office, protect the culture, and make sure everyone is happy! "






