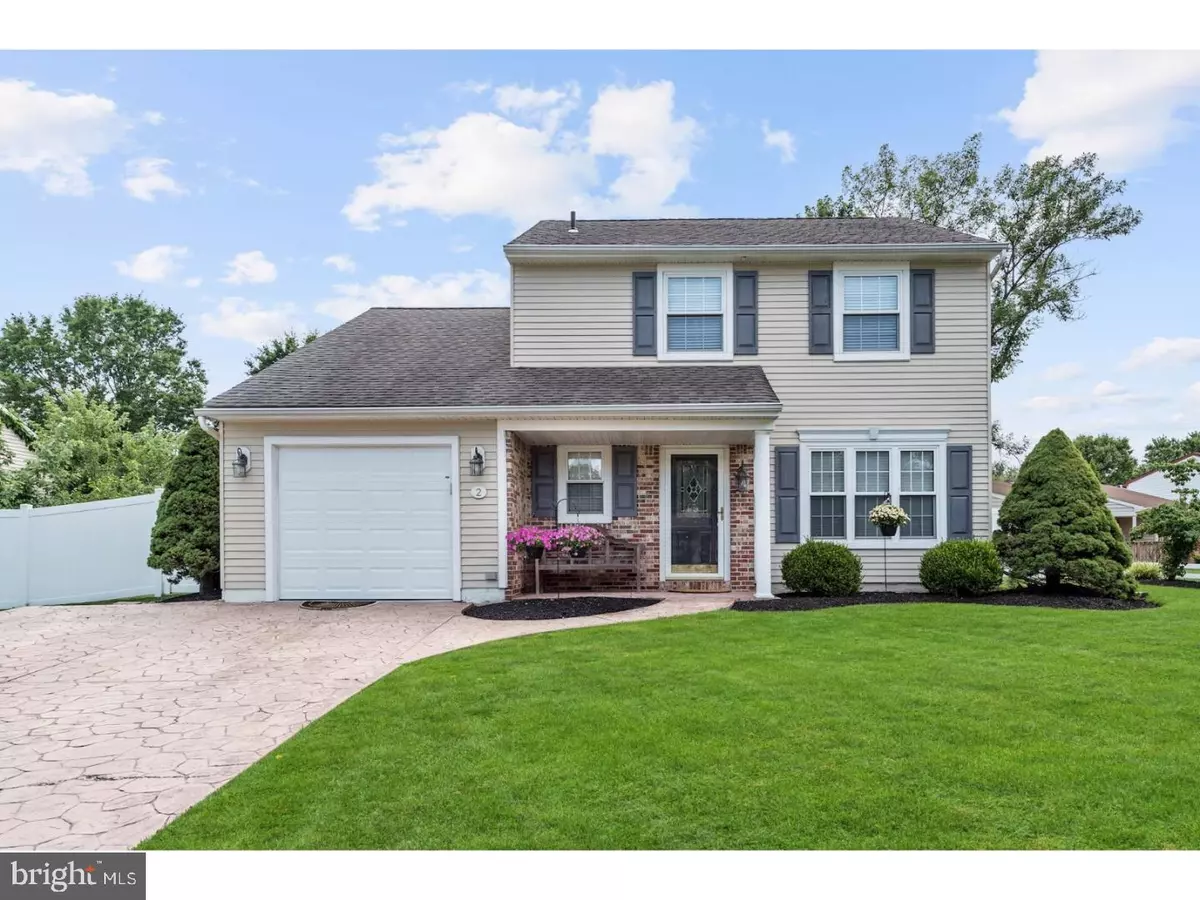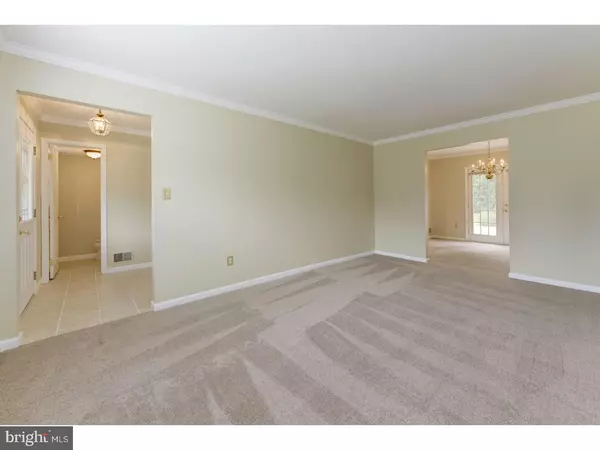$243,400
$242,900
0.2%For more information regarding the value of a property, please contact us for a free consultation.
3 Beds
2 Baths
1,572 SqFt
SOLD DATE : 09/18/2017
Key Details
Sold Price $243,400
Property Type Single Family Home
Sub Type Detached
Listing Status Sold
Purchase Type For Sale
Square Footage 1,572 sqft
Price per Sqft $154
Subdivision Tarnsfield
MLS Listing ID 1000077748
Sold Date 09/18/17
Style Colonial
Bedrooms 3
Full Baths 1
Half Baths 1
HOA Y/N N
Abv Grd Liv Area 1,572
Originating Board TREND
Year Built 1984
Annual Tax Amount $5,107
Tax Year 2016
Lot Size 0.285 Acres
Acres 0.29
Lot Dimensions 1X1
Property Description
Wow - Great Curb Appeal!! Move Right into your lushly landscaped home featuring Vinyl Fenced-In backyard with Updated Kitchen, Baths, Floors and Fresh Paint along with Stamped Concrete Driveway, Walkway and Back Patio! AC and Heater only 7 years old with Windows, Roof and Water Htr only 14 years young! Entertain or Relax outback on your deck and paver patio with the Wired-In Surround System that also flows into the home. Large Rear Yard features an additional concrete patio with electric should you want to install a Jacuzzi! Large Storage Shed - 12x8 and Sprinkler System round out this backyard oasis. Inside you will find new carpeting and tile on the main level, new hardwood floors on the upper level, white Faux-Wood Blinds on the windows, Crown Molding and 4-Panel Decorative Doors throughout. Updated Eat-In Kitchen features Granite Counters, Recessed Lights, Pull-Out Shelving in the cabinets and a sunny breakfast nook. Spacious Family Room with Recessed Lights and Ceiling Fan opens to the Kitchen offering the open-concept feeling. Garage features Epoxy Painted Flooring and pull down stairs to reach the ample attic storage space. Updated Hall Bath and Laundry/Mud Room complete the main level. Up the trendy wood and white painted staircase you will find the master bedroom with walk in closet and access to the remodeled full bath. All three bedrooms feature brand new hardwood flooring, closet organizers and ceiling fans with lights. Close to local highways, Rancocas State Park, schools, quaint downtown shopping and restaurants of Mt. Holly, Hospitals, Doctors and Golf Courses. Military bases of Ft Dix and McGuire AFB just minutes away! Come and see all this home has to offer you - hurry before summer is over to enjoy the relaxing outdoors in this gem!
Location
State NJ
County Burlington
Area Westampton Twp (20337)
Zoning R-3
Rooms
Other Rooms Living Room, Dining Room, Primary Bedroom, Bedroom 2, Kitchen, Family Room, Bedroom 1, Laundry, Other, Attic
Interior
Interior Features Ceiling Fan(s), Kitchen - Eat-In
Hot Water Electric
Heating Electric
Cooling Central A/C
Flooring Wood, Fully Carpeted, Tile/Brick
Fireplace N
Heat Source Electric
Laundry Main Floor
Exterior
Exterior Feature Patio(s), Porch(es)
Garage Inside Access, Garage Door Opener
Garage Spaces 1.0
Utilities Available Cable TV
Water Access N
Roof Type Pitched,Shingle
Accessibility None
Porch Patio(s), Porch(es)
Attached Garage 1
Total Parking Spaces 1
Garage Y
Building
Lot Description Corner, Front Yard, Rear Yard
Story 2
Sewer Public Sewer
Water Public
Architectural Style Colonial
Level or Stories 2
Additional Building Above Grade, Shed
New Construction N
Schools
School District Westampton Township Public Schools
Others
Senior Community No
Tax ID 37-01806-00033
Ownership Fee Simple
Acceptable Financing Conventional, VA, FHA 203(b), USDA
Listing Terms Conventional, VA, FHA 203(b), USDA
Financing Conventional,VA,FHA 203(b),USDA
Read Less Info
Want to know what your home might be worth? Contact us for a FREE valuation!

Our team is ready to help you sell your home for the highest possible price ASAP

Bought with Bonnie A Kulesa • Weichert Realtors-Burlington

"My job is to find and attract mastery-based agents to the office, protect the culture, and make sure everyone is happy! "






